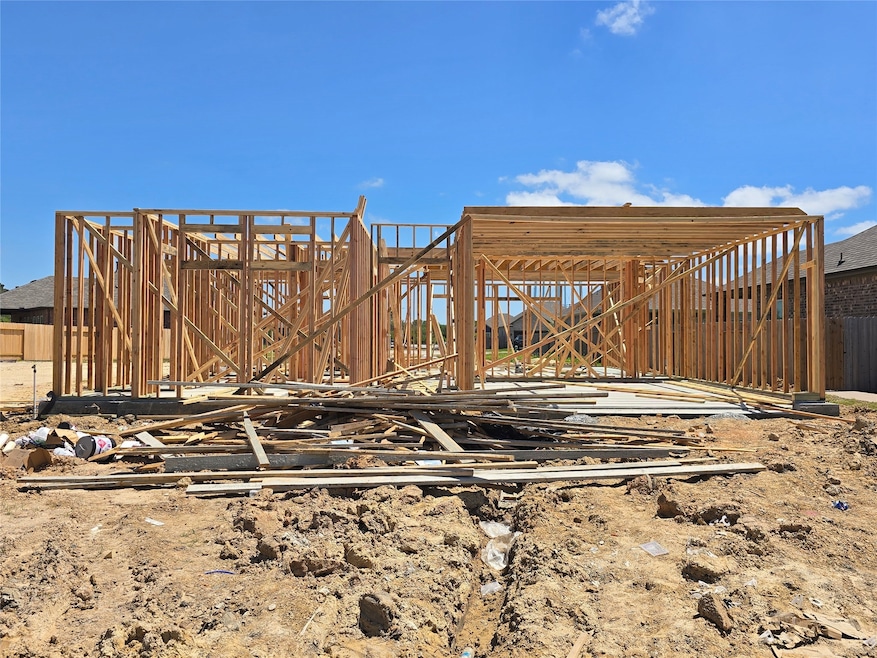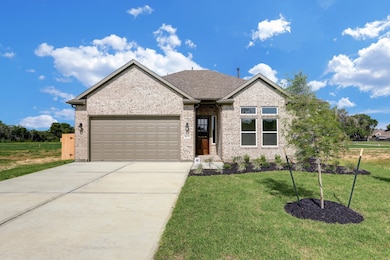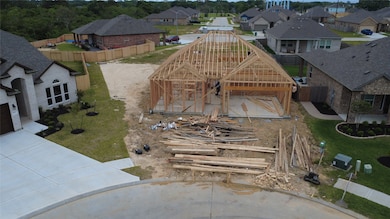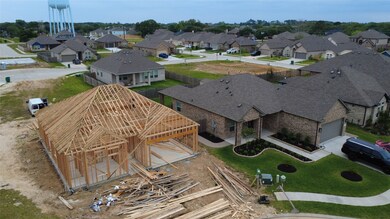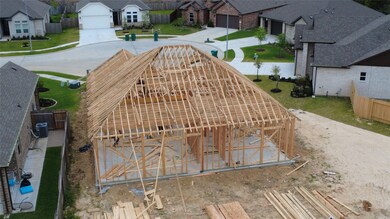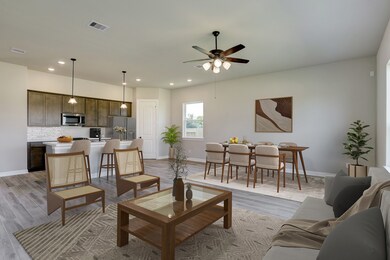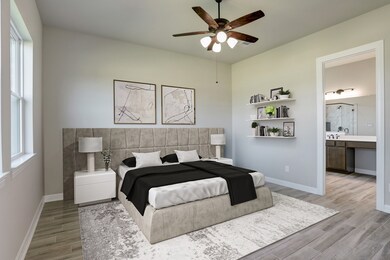
1613 Mija Park Rd Seabrook, TX 77586
Estimated payment $1,977/month
Total Views
618
3
Beds
2
Baths
1,628
Sq Ft
$202
Price per Sq Ft
Highlights
- Under Construction
- Green Roof
- Traditional Architecture
- Bay Elementary School Rated A-
- Deck
- High Ceiling
About This Home
This home is under construction
Home Details
Home Type
- Single Family
Est. Annual Taxes
- $1,123
Year Built
- Built in 2025 | Under Construction
Lot Details
- 7,860 Sq Ft Lot
- Cul-De-Sac
- West Facing Home
- Back Yard Fenced and Side Yard
HOA Fees
- $50 Monthly HOA Fees
Parking
- 2 Car Attached Garage
Home Design
- Traditional Architecture
- Brick Exterior Construction
- Slab Foundation
- Composition Roof
- Cement Siding
Interior Spaces
- 1,628 Sq Ft Home
- 1-Story Property
- High Ceiling
- Ceiling Fan
- Insulated Doors
- Formal Entry
- Family Room Off Kitchen
- Washer and Gas Dryer Hookup
Kitchen
- Breakfast Bar
- Walk-In Pantry
- Gas Oven
- Gas Range
- Microwave
- Dishwasher
- Kitchen Island
- Quartz Countertops
- Disposal
Flooring
- Vinyl Plank
- Vinyl
Bedrooms and Bathrooms
- 3 Bedrooms
- 2 Full Bathrooms
- Double Vanity
- Single Vanity
- Soaking Tub
- Separate Shower
Home Security
- Prewired Security
- Hurricane or Storm Shutters
- Fire and Smoke Detector
Eco-Friendly Details
- Green Roof
- ENERGY STAR Qualified Appliances
- Energy-Efficient Windows with Low Emissivity
- Energy-Efficient HVAC
- Energy-Efficient Lighting
- Energy-Efficient Insulation
- Energy-Efficient Doors
- Energy-Efficient Thermostat
- Ventilation
Outdoor Features
- Deck
- Covered patio or porch
Schools
- Bay Elementary School
- Seabrook Intermediate School
- Clear Falls High School
Utilities
- Cooling System Powered By Gas
- Central Heating and Cooling System
- Heating System Uses Gas
- Programmable Thermostat
Community Details
- Bay Property Mgmt Association, Phone Number (281) 992-5566
- Built by Bayway Homes, Inc.
- Lake Mija Village Subdivision
Map
Create a Home Valuation Report for This Property
The Home Valuation Report is an in-depth analysis detailing your home's value as well as a comparison with similar homes in the area
Home Values in the Area
Average Home Value in this Area
Tax History
| Year | Tax Paid | Tax Assessment Tax Assessment Total Assessment is a certain percentage of the fair market value that is determined by local assessors to be the total taxable value of land and additions on the property. | Land | Improvement |
|---|---|---|---|---|
| 2024 | $1,123 | $55,244 | $55,244 | -- |
| 2023 | $1,169 | $59,433 | $59,433 | -- |
Source: Public Records
Property History
| Date | Event | Price | Change | Sq Ft Price |
|---|---|---|---|---|
| 04/12/2025 04/12/25 | For Sale | $329,000 | -- | $202 / Sq Ft |
Source: Houston Association of REALTORS®
Deed History
| Date | Type | Sale Price | Title Company |
|---|---|---|---|
| Special Warranty Deed | -- | Texas American Title Company | |
| Special Warranty Deed | -- | Texas American Title Company |
Source: Public Records
Mortgage History
| Date | Status | Loan Amount | Loan Type |
|---|---|---|---|
| Open | $255,000 | New Conventional | |
| Closed | $255,000 | New Conventional |
Source: Public Records
Similar Homes in the area
Source: Houston Association of REALTORS®
MLS Number: 26983016
APN: 1462580010026
Nearby Homes
- 1265 Friendship Trail
- 1209 Friendship Trail
- 4325 Plover Dr
- 1540 Mija Park Rd
- 1461 Lake Mija Ct
- 1413 Cottage Cove Ct
- 1502 N Meyer Rd
- 801 Dawn Ridge Way
- 1309 S Heron Dr
- 1526 Mija Ln
- 1133 E Meyer Rd
- 4306 Albatross Dr
- 946 Mystic Village Ln
- 1018 E Meyer Rd
- 1030 Bay Sky Way
- 1026 Bay Sky Way
- 926 Mystic Village Ln
- 900 E Meyer Rd
- 1206 Sandpiper Dr
- 2718 N Meyer Ave
