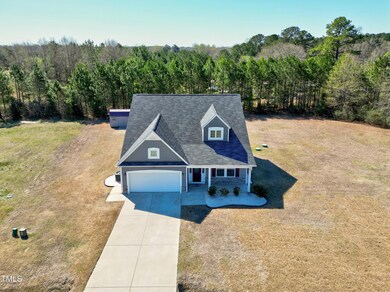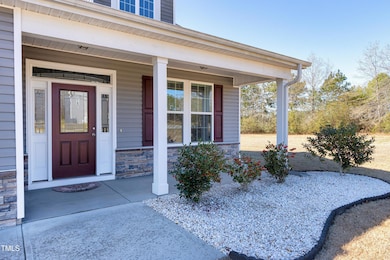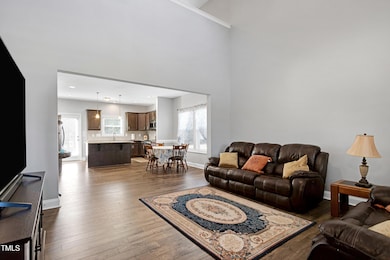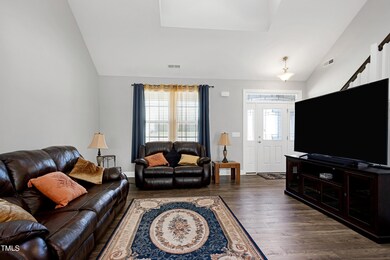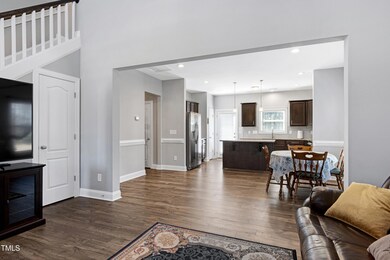
1613 Osprey Ridge Dr Willow Spring(s), NC 27592
Estimated payment $2,675/month
Highlights
- Open Floorplan
- Vaulted Ceiling
- Loft
- Willow Springs Elementary School Rated A
- Transitional Architecture
- Granite Countertops
About This Home
This beautiful 4-bedroom home in the desirable Willow Springs neighborhood of Fish Hawk Ranch offers both style and comfort. The spacious layout features a downstairs primary suite, providing added convenience and privacy. The home boasts elegant details such as chair rail enhancing its charm and sophistication. The kitchen is equipped with sleek granite countertops, perfect for cooking and entertaining. The primary bathroom offers a luxurious retreat with a soaking tub, separate shower, and dual sinks. The large 1.19 acre lot has plenty of space for gardening and pets. The storage shed is large at 10 x 16 and home has a walk out attic space for storage at 9 X 21. Wake County Schools. Convenient to and a straight shot down Old Stage to 540.
Home Details
Home Type
- Single Family
Est. Annual Taxes
- $2,273
Year Built
- Built in 2020
Lot Details
- 1.19 Acre Lot
- Lot Dimensions are 158x10x74x218x113x25x66x45x73x147
- Cleared Lot
- Few Trees
- Back and Front Yard
HOA Fees
- $30 Monthly HOA Fees
Parking
- 2 Car Attached Garage
- Front Facing Garage
- Garage Door Opener
- Private Driveway
Home Design
- Transitional Architecture
- Traditional Architecture
- Slab Foundation
- Shingle Roof
- Vinyl Siding
Interior Spaces
- 2,055 Sq Ft Home
- 1-Story Property
- Open Floorplan
- Crown Molding
- Tray Ceiling
- Smooth Ceilings
- Vaulted Ceiling
- Ceiling Fan
- Blinds
- Entrance Foyer
- Family Room
- L-Shaped Dining Room
- Loft
- Storage
- Scuttle Attic Hole
Kitchen
- Electric Oven
- Built-In Electric Range
- Microwave
- Plumbed For Ice Maker
- Dishwasher
- Stainless Steel Appliances
- Kitchen Island
- Granite Countertops
Flooring
- Carpet
- Laminate
Bedrooms and Bathrooms
- 4 Bedrooms
- Walk-In Closet
- Double Vanity
- Separate Shower in Primary Bathroom
- Bathtub with Shower
- Walk-in Shower
Laundry
- Laundry Room
- Laundry on lower level
Home Security
- Carbon Monoxide Detectors
- Fire and Smoke Detector
Outdoor Features
- Patio
- Rain Gutters
- Front Porch
Schools
- Willow Springs Elementary School
- Herbert Akins Road Middle School
- Willow Spring High School
Utilities
- Central Air
- Heat Pump System
- Shared Well
- Tankless Water Heater
- Propane Water Heater
- Water Purifier
- Water Purifier is Owned
- Fuel Tank
- Septic Tank
- Cable TV Available
Community Details
- Fish Hawk HOA, Phone Number (866) 473-2573
- Built by H & H Homes
- Fish Hawk Ranch Subdivision
Listing and Financial Details
- Assessor Parcel Number 0695014298
Map
Home Values in the Area
Average Home Value in this Area
Tax History
| Year | Tax Paid | Tax Assessment Tax Assessment Total Assessment is a certain percentage of the fair market value that is determined by local assessors to be the total taxable value of land and additions on the property. | Land | Improvement |
|---|---|---|---|---|
| 2024 | $2,273 | $362,847 | $80,000 | $282,847 |
| 2023 | $2,069 | $262,756 | $50,000 | $212,756 |
| 2022 | $1,918 | $262,756 | $50,000 | $212,756 |
| 2021 | $1,866 | $262,756 | $50,000 | $212,756 |
| 2020 | $346 | $50,000 | $50,000 | $0 |
Property History
| Date | Event | Price | Change | Sq Ft Price |
|---|---|---|---|---|
| 04/16/2025 04/16/25 | Pending | -- | -- | -- |
| 04/16/2025 04/16/25 | Price Changed | $440,000 | -2.2% | $214 / Sq Ft |
| 04/10/2025 04/10/25 | Price Changed | $450,000 | -2.2% | $219 / Sq Ft |
| 04/01/2025 04/01/25 | Price Changed | $460,000 | -2.1% | $224 / Sq Ft |
| 03/24/2025 03/24/25 | For Sale | $470,000 | -- | $229 / Sq Ft |
Deed History
| Date | Type | Sale Price | Title Company |
|---|---|---|---|
| Warranty Deed | $291,000 | None Available | |
| Warranty Deed | $67,000 | None Available |
Mortgage History
| Date | Status | Loan Amount | Loan Type |
|---|---|---|---|
| Open | $100,000 | New Conventional |
Similar Homes in the area
Source: Doorify MLS
MLS Number: 10084444
APN: 0695.03-01-4298-000
- 8309 Walking Fern Ct
- 0 Mockingbird #2 Ln
- 1425 Country Pond Ln
- 1609 Golden Sundew Dr
- 8305 Cannon Grove Dr
- 8217 Cannon Grove Dr
- 113 Stickleback Dr
- 2128 Mockingbird Ln
- 83 Stickleback Dr
- 8704 Maxine St Unit Lot 1
- 8704 Maxine St
- 8704 Maxine St
- 8704 Maxine St
- 8704 Maxine St
- 8704 Maxine St
- 8704 Maxine St
- 8704 Maxine St
- 8704 Maxine St
- 804 Walker Ridge Way
- 8701 Maxine St Unit 43

