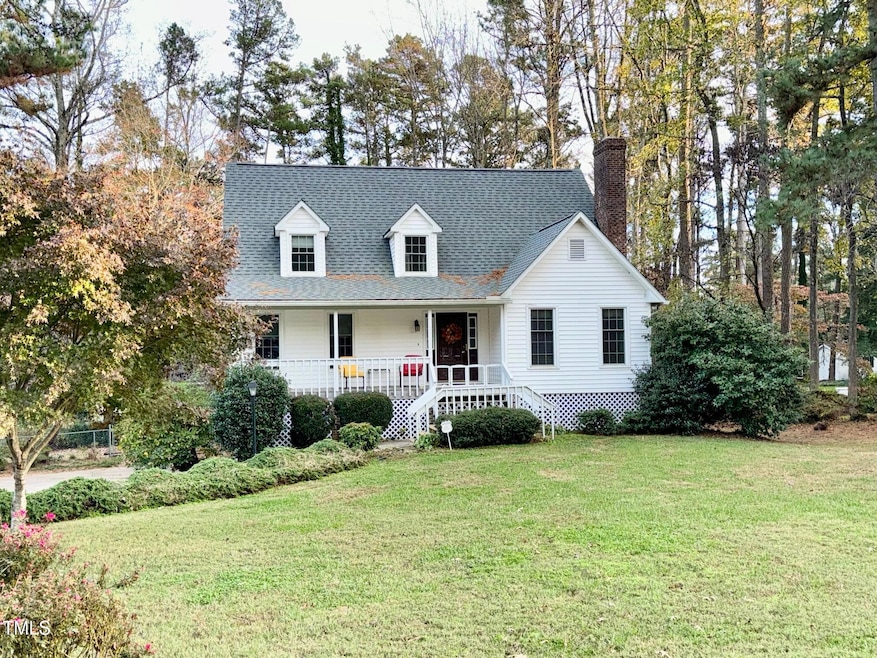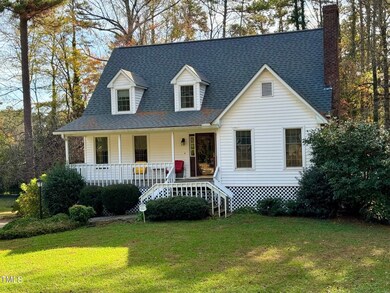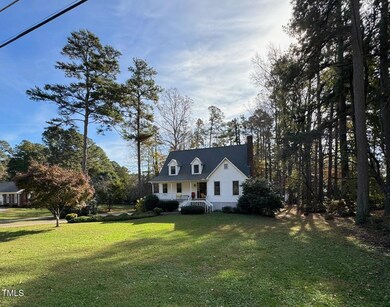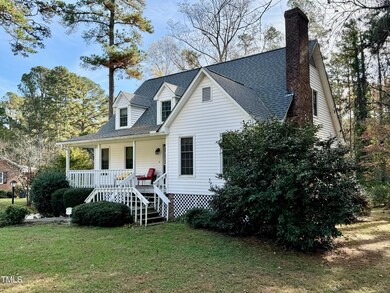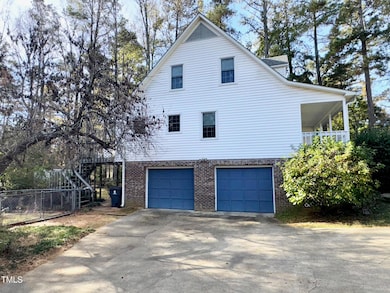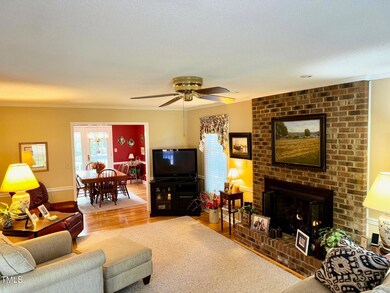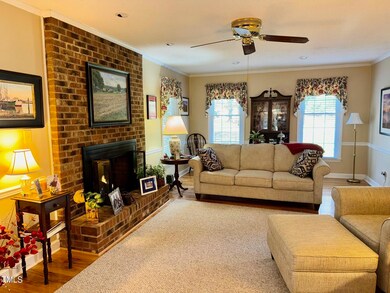
1613 Parker Ln Henderson, NC 27536
Highlights
- Cape Cod Architecture
- Wood Flooring
- No HOA
- Deck
- Workshop
- 2 Car Attached Garage
About This Home
As of January 2025West Henderson location centrally located for convenience to all shopping and medical needs. the home has 3 bedrooms however the office in the basement with baseboard heat could be considered as a possible 4th. Two large bedrooms on second floor and storage to meet your needs. The basement is two car garage and workshop area. Hardwood floors and laminate first floor all in excellent condition. 1/2 bath off foyer One owner this home is very well maintained. Make arrangements today to view this home. Showings Available Starting 11/16/24
Home Details
Home Type
- Single Family
Est. Annual Taxes
- $3,950
Year Built
- Built in 1987
Lot Details
- 0.63 Acre Lot
- Lot Dimensions are 130x146x191x219
- Privacy Fence
- Back Yard Fenced
- Chain Link Fence
Parking
- 2 Car Attached Garage
- 2 Open Parking Spaces
Home Design
- Cape Cod Architecture
- Brick Veneer
- Brick Foundation
- Block Foundation
- Asphalt Roof
- Lap Siding
- Vinyl Siding
Interior Spaces
- 2-Story Property
- Gas Log Fireplace
- Entrance Foyer
- Den with Fireplace
- Attic or Crawl Hatchway Insulated
- Home Security System
- Kitchen Island
- Laundry closet
Flooring
- Wood
- Carpet
- Laminate
Bedrooms and Bathrooms
- 3 Bedrooms
- Dual Closets
Partially Finished Basement
- Walk-Out Basement
- Interior Basement Entry
- French Drain
- Block Basement Construction
- Workshop
- Basement Storage
Outdoor Features
- Deck
- Outdoor Storage
- Rain Gutters
Schools
- Rollins Annex Elementary School
- Vance County Middle School
- Vance County High School
Utilities
- Forced Air Heating and Cooling System
- Heat Pump System
- Baseboard Heating
- Natural Gas Connected
- Cable TV Available
Community Details
- No Home Owners Association
Listing and Financial Details
- Assessor Parcel Number 0016 07003
Map
Home Values in the Area
Average Home Value in this Area
Property History
| Date | Event | Price | Change | Sq Ft Price |
|---|---|---|---|---|
| 01/31/2025 01/31/25 | Sold | $355,000 | -1.4% | $181 / Sq Ft |
| 12/01/2024 12/01/24 | Pending | -- | -- | -- |
| 11/13/2024 11/13/24 | For Sale | $359,900 | -- | $184 / Sq Ft |
Tax History
| Year | Tax Paid | Tax Assessment Tax Assessment Total Assessment is a certain percentage of the fair market value that is determined by local assessors to be the total taxable value of land and additions on the property. | Land | Improvement |
|---|---|---|---|---|
| 2024 | $3,950 | $280,634 | $37,170 | $243,464 |
| 2023 | $2,548 | $148,060 | $22,324 | $125,736 |
| 2022 | $2,492 | $148,060 | $22,324 | $125,736 |
| 2021 | $2,372 | $148,060 | $22,324 | $125,736 |
| 2020 | $2,489 | $148,060 | $22,324 | $125,736 |
| 2019 | $2,484 | $148,060 | $22,324 | $125,736 |
| 2018 | $2,372 | $148,060 | $22,324 | $125,736 |
| 2017 | $2,477 | $148,060 | $22,324 | $125,736 |
| 2016 | $2,477 | $148,060 | $22,324 | $125,736 |
| 2015 | $2,720 | $194,580 | $45,923 | $148,657 |
| 2014 | $2,854 | $194,663 | $45,924 | $148,739 |
Mortgage History
| Date | Status | Loan Amount | Loan Type |
|---|---|---|---|
| Previous Owner | $50,000 | Credit Line Revolving |
Deed History
| Date | Type | Sale Price | Title Company |
|---|---|---|---|
| Warranty Deed | $355,000 | None Listed On Document | |
| Warranty Deed | $355,000 | None Listed On Document |
Similar Homes in Henderson, NC
Source: Doorify MLS
MLS Number: 10063149
APN: 0016-07003
- 1517 Peace St
- 1704 Cypress Dr
- 2118 N Woodland Rd
- 431 Waddill St
- 321 Willowood Dr
- 1631 Sunset Ave
- 1101 Brookrun Rd
- 1105 Brookrun Rd
- 1106 Brookrun Rd
- 1102 Brookrun Rd
- 1104 Brookrun Rd
- 1802 Greenbriar Rd
- 1723 Lynne Ave
- 1220 Roanoke Ave
- 1405 Parham St
- 106 Orchard Rd
- 320 Zollicoffer Ave
- 1308 Oakridge Ave Unit 3
- Lot 5 Sidney Hill
- 2315 Oxford Rd
