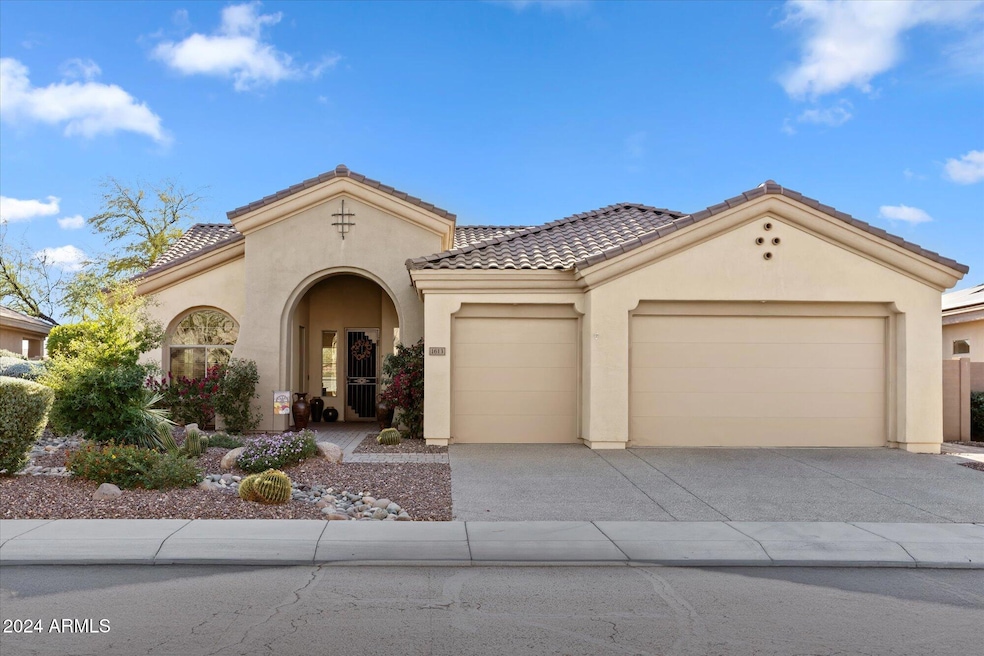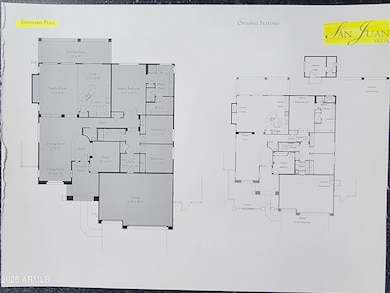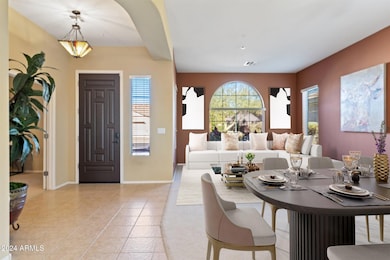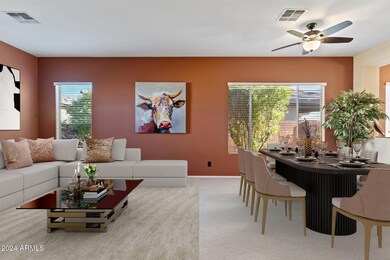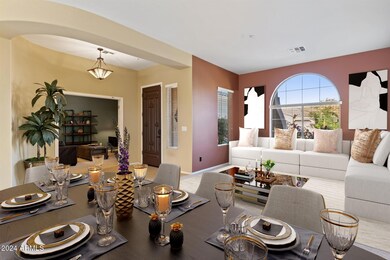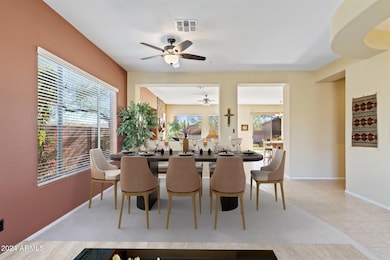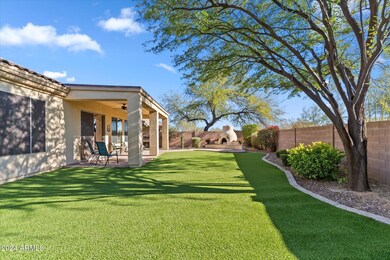
1613 W Ainsworth Dr Phoenix, AZ 85086
Estimated payment $4,826/month
Highlights
- Golf Course Community
- Fitness Center
- Clubhouse
- Diamond Canyon Elementary School Rated A-
- Gated with Attendant
- Family Room with Fireplace
About This Home
This stunning home combines modern luxury with timeless charm, offering a serene retreat in a beautiful neighborhood. The meticulously landscaped front yard and welcoming entrance set the tone for the elegance within. Inside, expansive living spaces are flooded with natural light, complemented by high ceilings that enhance the sense of openness. The gourmet kitchen, with its state-of-the-art appliances and generous island, is both functional and stylish, perfect for hosting and everyday living. The bedrooms serve as tranquil sanctuaries, each thoughtfully designed to provide comfort and relaxation. Bathrooms are appointed with contemporary fixtures and finishes, creating a spa-like experience at home. Step outside to a private backyard oasis, featuring...CONTINUE READING... a spacious patio for al fresco dining and a lush lawn ideal for leisure and entertainment. This home is a perfect blend of beauty and practicality, tailored for those seeking both comfort and sophistication.
Home Details
Home Type
- Single Family
Est. Annual Taxes
- $3,448
Year Built
- Built in 2004
Lot Details
- 9,415 Sq Ft Lot
- Private Streets
- Desert faces the front and back of the property
- Block Wall Fence
- Artificial Turf
- Front and Back Yard Sprinklers
HOA Fees
- $526 Monthly HOA Fees
Parking
- 3 Car Garage
Home Design
- Wood Frame Construction
- Tile Roof
- Stucco
Interior Spaces
- 2,545 Sq Ft Home
- 1-Story Property
- Ceiling Fan
- Gas Fireplace
- Double Pane Windows
- Low Emissivity Windows
- Family Room with Fireplace
- 2 Fireplaces
Kitchen
- Eat-In Kitchen
- Breakfast Bar
- Built-In Microwave
- Kitchen Island
- Granite Countertops
Flooring
- Carpet
- Tile
Bedrooms and Bathrooms
- 3 Bedrooms
- Primary Bathroom is a Full Bathroom
- 2.5 Bathrooms
- Dual Vanity Sinks in Primary Bathroom
- Bathtub With Separate Shower Stall
Schools
- Diamond Canyon Elementary And Middle School
- Boulder Creek High School
Utilities
- Cooling Available
- Zoned Heating
- Heating System Uses Natural Gas
- Water Softener
- High Speed Internet
- Cable TV Available
Additional Features
- No Interior Steps
- Outdoor Fireplace
Listing and Financial Details
- Tax Lot 51
- Assessor Parcel Number 211-86-296
Community Details
Overview
- Association fees include ground maintenance, street maintenance
- Anthem Comm. Council Association, Phone Number (623) 742-6050
- Built by Del Webb
- Anthem Country Club Subdivision, San Juan Floorplan
Amenities
- Clubhouse
- Recreation Room
Recreation
- Golf Course Community
- Tennis Courts
- Community Playground
- Fitness Center
- Heated Community Pool
- Community Spa
- Bike Trail
Security
- Gated with Attendant
Map
Home Values in the Area
Average Home Value in this Area
Tax History
| Year | Tax Paid | Tax Assessment Tax Assessment Total Assessment is a certain percentage of the fair market value that is determined by local assessors to be the total taxable value of land and additions on the property. | Land | Improvement |
|---|---|---|---|---|
| 2025 | $3,448 | $32,002 | -- | -- |
| 2024 | $3,585 | $30,478 | -- | -- |
| 2023 | $3,585 | $45,130 | $9,020 | $36,110 |
| 2022 | $3,458 | $33,030 | $6,600 | $26,430 |
| 2021 | $3,519 | $30,630 | $6,120 | $24,510 |
| 2020 | $3,448 | $29,860 | $5,970 | $23,890 |
| 2019 | $3,342 | $28,670 | $5,730 | $22,940 |
| 2018 | $3,232 | $27,580 | $5,510 | $22,070 |
| 2017 | $3,171 | $26,860 | $5,370 | $21,490 |
| 2016 | $2,907 | $24,850 | $4,970 | $19,880 |
| 2015 | $2,315 | $23,850 | $4,770 | $19,080 |
Property History
| Date | Event | Price | Change | Sq Ft Price |
|---|---|---|---|---|
| 03/07/2025 03/07/25 | Price Changed | $719,000 | -2.7% | $283 / Sq Ft |
| 12/17/2024 12/17/24 | For Sale | $739,000 | +5.6% | $290 / Sq Ft |
| 03/18/2022 03/18/22 | Sold | $700,000 | 0.0% | $275 / Sq Ft |
| 03/04/2022 03/04/22 | Pending | -- | -- | -- |
| 02/23/2022 02/23/22 | For Sale | $699,900 | 0.0% | $275 / Sq Ft |
| 10/15/2019 10/15/19 | Rented | $2,500 | 0.0% | -- |
| 10/11/2019 10/11/19 | Under Contract | -- | -- | -- |
| 10/03/2019 10/03/19 | For Rent | $2,500 | +44.5% | -- |
| 07/01/2012 07/01/12 | Rented | $1,730 | +4.8% | -- |
| 06/11/2012 06/11/12 | Under Contract | -- | -- | -- |
| 05/25/2012 05/25/12 | For Rent | $1,650 | -- | -- |
Deed History
| Date | Type | Sale Price | Title Company |
|---|---|---|---|
| Warranty Deed | -- | None Listed On Document | |
| Warranty Deed | $700,000 | New Title Company Name | |
| Cash Sale Deed | $172,900 | Lsi Title Agency | |
| Interfamily Deed Transfer | -- | Great American Title Agency | |
| Trustee Deed | $274,787 | None Available | |
| Warranty Deed | -- | None Available | |
| Interfamily Deed Transfer | -- | None Available | |
| Interfamily Deed Transfer | -- | First American Title Ins Co | |
| Warranty Deed | $429,900 | First American Title Ins Co | |
| Corporate Deed | $312,296 | Sun Title Agency Co |
Mortgage History
| Date | Status | Loan Amount | Loan Type |
|---|---|---|---|
| Previous Owner | $86,000 | Stand Alone Second | |
| Previous Owner | $258,000 | Purchase Money Mortgage | |
| Previous Owner | $261,600 | New Conventional |
Similar Homes in the area
Source: Arizona Regional Multiple Listing Service (ARMLS)
MLS Number: 6795284
APN: 211-86-296
- 40261 N La Cantera Dr
- 1626 W Morse Dr Unit 32
- 1610 W Owens Way Unit 32
- 1557 W Laurel Greens Ct Unit 28
- 1635 W Owens Way Unit 32
- 1713 W Morse Dr Unit 32
- 1780 W Morse Dr Unit 32
- 1719 W Owens Way Unit 32
- 40040 N Lytham Way
- 40512 N Candlewyck Ln Unit 34
- 0 N 9th Ave Unit 6524872
- 40607 N Candlewyck Ln Unit 34
- 40010 N Candlewyck Ln
- 1211 W Sousa Ct
- 1852 W Owens Way
- 1873 W Dion Dr
- 1885 W Dion Dr
- 39923 N Messner Way Unit 55
- 41105 N Prestancia Way
- 40930 N Lambert Trail
