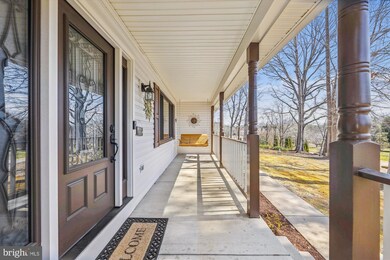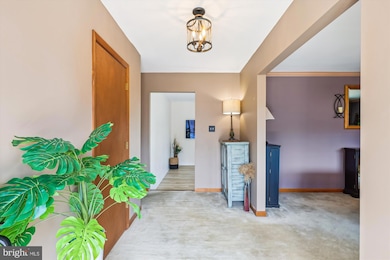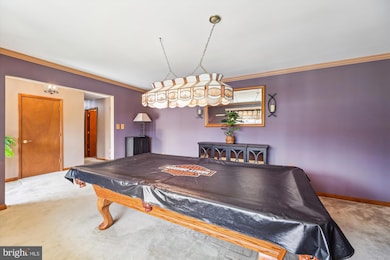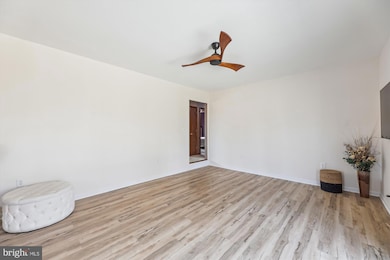
16130 Inheritance Dr Brandywine, MD 20613
Hughesville NeighborhoodEstimated payment $3,247/month
Highlights
- Second Garage
- No HOA
- 4 Garage Spaces | 2 Attached and 2 Detached
- Rambler Architecture
- Upgraded Countertops
- Porch
About This Home
Join me for the Open House on Sunday, April 6th from noon to 3pm! *Welcome to this well-loved and meticulously maintained rambler, nestled on three beautiful acres in a prime commuter spot with easy access to DC and Virginia. This home offers the perfect blend of modern updates and cozy charm, making it truly move-in ready.*
Step inside and feel the warmth of a home that has been thoughtfully updated with peace-of-mind improvements, including a newer roof and Andersen windows and doors. The wow factor continues with gorgeous, updated bathrooms and a stunning kitchen, dining, and family area. From the new flooring and stylish lighting to the sleek new appliances, you can see the vision and care that has been poured into every detail of this home.*
But there’s still room for you to make it your own! A few rooms are waiting for your personal touch, giving you the opportunity to finish the space exactly how you’d like and truly make it your forever home.*
Outside, the charm continues. Picture yourself sipping morning coffee on the front porch swing or hosting summer gatherings in the expansive backyard. The patio and fire pit area are perfect for unwinding with a cold drink or roasting s’mores under the stars.*
And let’s talk about the garage space! Not only does the home have an attached two-car garage, and a whole house built in generator, but there’s also a detached two-car garage with its own heat and A/C—perfect for a man cave, she shed, workshop, or hobby space. Plus, there's a separate shed to keep all your tools organized and out of the way.*
It’s hard to imagine it gets much better than this! Don’t miss your chance to see this beautiful home in person.
Home Details
Home Type
- Single Family
Est. Annual Taxes
- $4,799
Year Built
- Built in 1990
Lot Details
- 3 Acre Lot
- Landscaped
- Extensive Hardscape
- Property is in very good condition
- Property is zoned AC
Parking
- 4 Garage Spaces | 2 Attached and 2 Detached
- 6 Driveway Spaces
- Second Garage
- Side Facing Garage
- Garage Door Opener
Home Design
- Rambler Architecture
- Architectural Shingle Roof
- Vinyl Siding
Interior Spaces
- 1,764 Sq Ft Home
- Property has 1 Level
- Built-In Features
- Ceiling Fan
- Bay Window
- Sliding Doors
- Combination Kitchen and Dining Room
- Crawl Space
Kitchen
- Stove
- Built-In Microwave
- Dishwasher
- Upgraded Countertops
Flooring
- Partially Carpeted
- Laminate
Bedrooms and Bathrooms
- 3 Main Level Bedrooms
- En-Suite Bathroom
- Walk-In Closet
- 2 Full Bathrooms
Laundry
- Dryer
- Front Loading Washer
Eco-Friendly Details
- Energy-Efficient Windows
Outdoor Features
- Patio
- Shed
- Porch
Utilities
- 90% Forced Air Heating and Cooling System
- Heating System Uses Oil
- Propane
- Well
- Electric Water Heater
- Septic Tank
Community Details
- No Home Owners Association
- Wilkersons Inheritance Subdivision
Listing and Financial Details
- Tax Lot 25
- Assessor Parcel Number 0909015159
Map
Home Values in the Area
Average Home Value in this Area
Tax History
| Year | Tax Paid | Tax Assessment Tax Assessment Total Assessment is a certain percentage of the fair market value that is determined by local assessors to be the total taxable value of land and additions on the property. | Land | Improvement |
|---|---|---|---|---|
| 2024 | $4,962 | $347,733 | $0 | $0 |
| 2023 | $4,498 | $314,800 | $130,000 | $184,800 |
| 2022 | $4,386 | $308,133 | $0 | $0 |
| 2021 | $4,167 | $301,467 | $0 | $0 |
| 2020 | $4,167 | $294,800 | $130,000 | $164,800 |
| 2019 | $3,955 | $279,833 | $0 | $0 |
| 2018 | $3,716 | $264,867 | $0 | $0 |
| 2017 | $3,511 | $249,900 | $0 | $0 |
| 2016 | -- | $249,900 | $0 | $0 |
| 2015 | $3,061 | $249,900 | $0 | $0 |
| 2014 | $3,061 | $255,100 | $0 | $0 |
Property History
| Date | Event | Price | Change | Sq Ft Price |
|---|---|---|---|---|
| 04/07/2025 04/07/25 | Pending | -- | -- | -- |
| 04/03/2025 04/03/25 | For Sale | $510,000 | -- | $289 / Sq Ft |
Deed History
| Date | Type | Sale Price | Title Company |
|---|---|---|---|
| Deed | $159,900 | -- | |
| Deed | $35,000 | -- |
Mortgage History
| Date | Status | Loan Amount | Loan Type |
|---|---|---|---|
| Open | $232,000 | New Conventional | |
| Closed | $80,000 | Future Advance Clause Open End Mortgage | |
| Closed | $161,850 | No Value Available | |
| Previous Owner | $26,200 | No Value Available |
Similar Homes in the area
Source: Bright MLS
MLS Number: MDCH2041164
APN: 09-015159
- 4450 Wilkerson Rd
- 15805 Venice Rd
- 4035 Tamaron Ct
- 15410 Sorrel Ridge Ln
- 15880 Moss Creek Ct
- 3563 Longleaf Pine Ct
- 15271 Truman Manor Ln
- 15735 Hens Rest Ln
- 15715 Hens Rest Ln
- 16014 Pitch Pine Ct
- 16010 Pitch Pine Ct
- 15655 Hens Rest Ln
- 3815 Watson Rd
- 15310 Christy Ln
- 21310 Aquasco Rd
- 22826 Aquasco Rd
- 5772 Goode Rd
- 0 Three Notch Rd Unit MDSM2018134
- 0 Three Notch Rd Unit MDSM2014566
- 5879 Hardwick Ct






