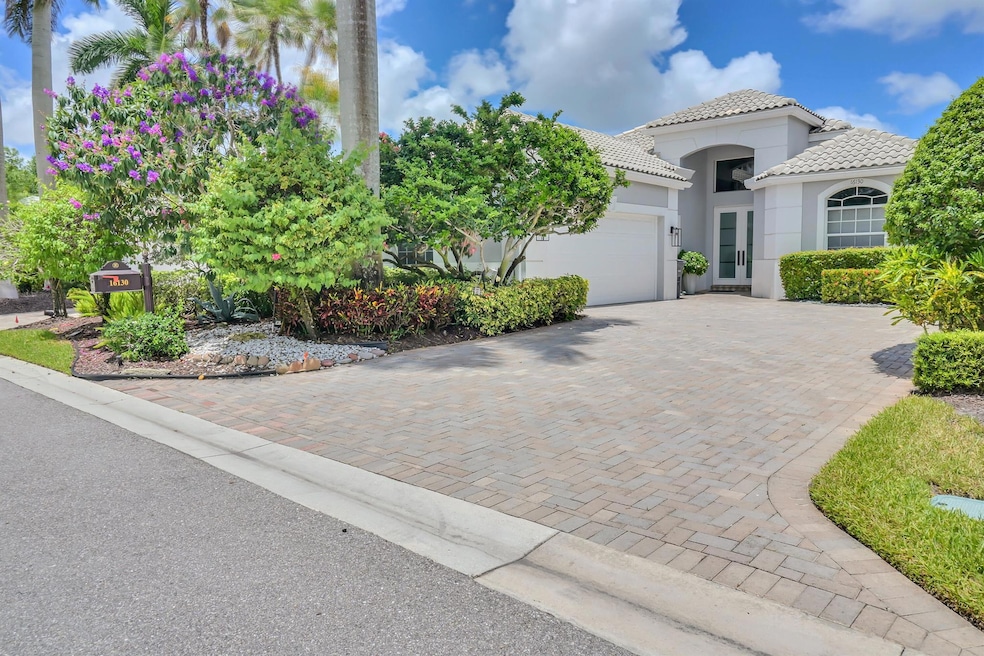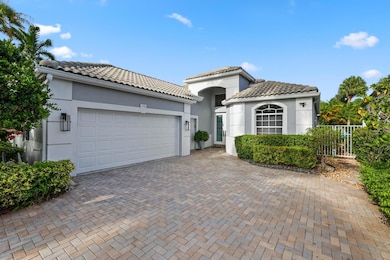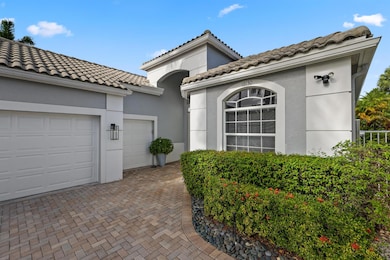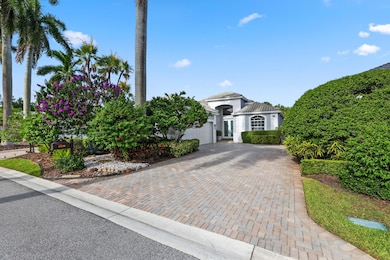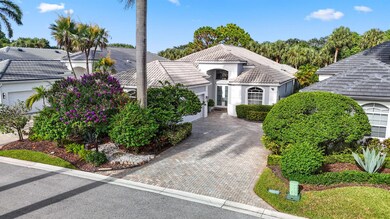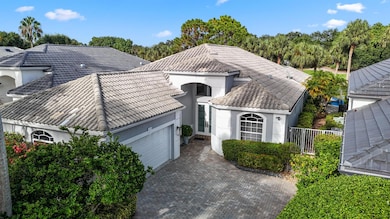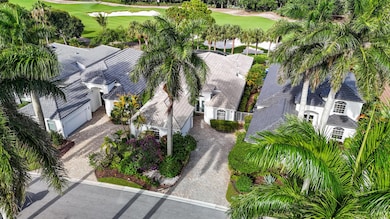
16130 Villa Vizcaya Place Delray Beach, FL 33446
Addison Reserve NeighborhoodHighlights
- Golf Course Community
- Gated with Attendant
- Golf Course View
- Spanish River Community High School Rated A+
- Private Pool
- Private Membership Available
About This Home
As of April 2025DRASTICALLY REDUCED! * FULL GOLF MEMBERSHIP * THE ONLY ONE AVAILABLE! This beautiful home in Addison Reserve CC was fully renovated in 2022. It offers 3 bedrooms and 3 baths, a new kitchen and state-of-the-art appliances, including an induction oven/air fryer. It features a new washer/dryer, all-new bedroom and master bath floors, freshly painted interior and exterior, and a new pool heater. The 2 1/2 car garage has epoxy flooring. The open concept with high ceilings and abundant natural light highlight the beautiful resort-style screened-in area adjacent to the magnificent golf course. Boasting breathtaking scenery and a tranquil atmosphere, this home is ideal for relaxation and entertainment.The Addison Reserve Country Club is a distinguished Elite Club Award .
Home Details
Home Type
- Single Family
Est. Annual Taxes
- $16,041
Year Built
- Built in 1996
Lot Details
- 6,944 Sq Ft Lot
- Sprinkler System
- Property is zoned RTS
HOA Fees
- $358 Monthly HOA Fees
Parking
- 2 Car Attached Garage
- Garage Door Opener
- Driveway
Property Views
- Golf Course
- Pool
Home Design
- Mediterranean Architecture
- Concrete Roof
Interior Spaces
- 2,601 Sq Ft Home
- 1-Story Property
- Built-In Features
- High Ceiling
- Ceiling Fan
- Blinds
- Great Room
- Family Room
- Combination Dining and Living Room
- Den
- Screened Porch
- Dryer
Kitchen
- Breakfast Area or Nook
- Eat-In Kitchen
- Breakfast Bar
- Electric Range
- Microwave
- Ice Maker
- Dishwasher
- Disposal
Flooring
- Carpet
- Laminate
- Ceramic Tile
Bedrooms and Bathrooms
- 3 Bedrooms
- Closet Cabinetry
- Walk-In Closet
- 3 Full Bathrooms
- Dual Sinks
- Roman Tub
- Separate Shower in Primary Bathroom
Home Security
- Home Security System
- Fire and Smoke Detector
Pool
- Private Pool
- Screen Enclosure
Outdoor Features
- Deck
- Patio
Schools
- Calusa Elementary School
- Omni Middle School
- Spanish River Community High School
Utilities
- Zoned Heating and Cooling
- Cable TV Available
Listing and Financial Details
- Assessor Parcel Number 00424627060040390
Community Details
Overview
- Association fees include common areas, ground maintenance, pest control, roof, security
- Private Membership Available
- Addison Reserve Pars 1 An Subdivision
Amenities
- Clubhouse
- Billiard Room
Recreation
- Golf Course Community
- Tennis Courts
- Community Basketball Court
- Pickleball Courts
- Community Pool
- Community Spa
- Putting Green
Security
- Gated with Attendant
- Resident Manager or Management On Site
Map
Home Values in the Area
Average Home Value in this Area
Property History
| Date | Event | Price | Change | Sq Ft Price |
|---|---|---|---|---|
| 04/18/2025 04/18/25 | Sold | $1,389,000 | 0.0% | $534 / Sq Ft |
| 01/25/2025 01/25/25 | Pending | -- | -- | -- |
| 01/12/2025 01/12/25 | Price Changed | $1,389,000 | -7.3% | $534 / Sq Ft |
| 10/18/2024 10/18/24 | Price Changed | $1,499,000 | -4.8% | $576 / Sq Ft |
| 07/19/2024 07/19/24 | For Sale | $1,575,000 | +96.9% | $606 / Sq Ft |
| 02/01/2022 02/01/22 | Sold | $800,000 | -5.8% | $308 / Sq Ft |
| 01/02/2022 01/02/22 | Pending | -- | -- | -- |
| 11/14/2021 11/14/21 | For Sale | $849,000 | -- | $326 / Sq Ft |
Tax History
| Year | Tax Paid | Tax Assessment Tax Assessment Total Assessment is a certain percentage of the fair market value that is determined by local assessors to be the total taxable value of land and additions on the property. | Land | Improvement |
|---|---|---|---|---|
| 2024 | $14,035 | $834,687 | -- | -- |
| 2023 | $16,041 | $950,502 | $364,674 | $585,828 |
| 2022 | $4,604 | $288,740 | $0 | $0 |
| 2021 | $4,568 | $280,330 | $0 | $0 |
| 2020 | $4,533 | $276,460 | $0 | $276,460 |
| 2019 | $5,013 | $300,427 | $0 | $0 |
| 2018 | $4,322 | $269,235 | $0 | $0 |
| 2017 | $4,277 | $263,697 | $0 | $0 |
| 2016 | $4,286 | $258,273 | $0 | $0 |
| 2015 | $4,388 | $256,478 | $0 | $0 |
| 2014 | $4,398 | $254,442 | $0 | $0 |
Mortgage History
| Date | Status | Loan Amount | Loan Type |
|---|---|---|---|
| Previous Owner | $325,000 | Stand Alone First | |
| Previous Owner | $100,000 | Credit Line Revolving | |
| Previous Owner | $150,000 | New Conventional |
Deed History
| Date | Type | Sale Price | Title Company |
|---|---|---|---|
| Quit Claim Deed | -- | Reyer Law Group Pa | |
| Deed | $800,000 | Reyer Law Group Pa | |
| Quit Claim Deed | $100 | -- | |
| Warranty Deed | $376,000 | -- |
Similar Homes in Delray Beach, FL
Source: BeachesMLS
MLS Number: R11005625
APN: 00-42-46-27-06-004-0390
- 16112 Villa Vizcaya Place
- 16100 Villa Vizcaya Place
- 16076 Villa Vizcaya Place
- 16137 Via Monteverde
- 102 Saxony Ln Unit C
- 16050 Tuscany Estates Dr
- 505 Saxony K Unit K
- 16042 Tuscany Estates Dr
- 483 Saxony K
- 627 Saxony N
- 513 Saxony K
- 465 Saxony J
- 412 Saxony I Unit 412
- 440 Saxony J Unit 4400
- 656 Saxony N
- 676 Saxony O
- 494 Saxony K
- 418 Saxony I
- 624 Saxony M
- 365 Saxony H
