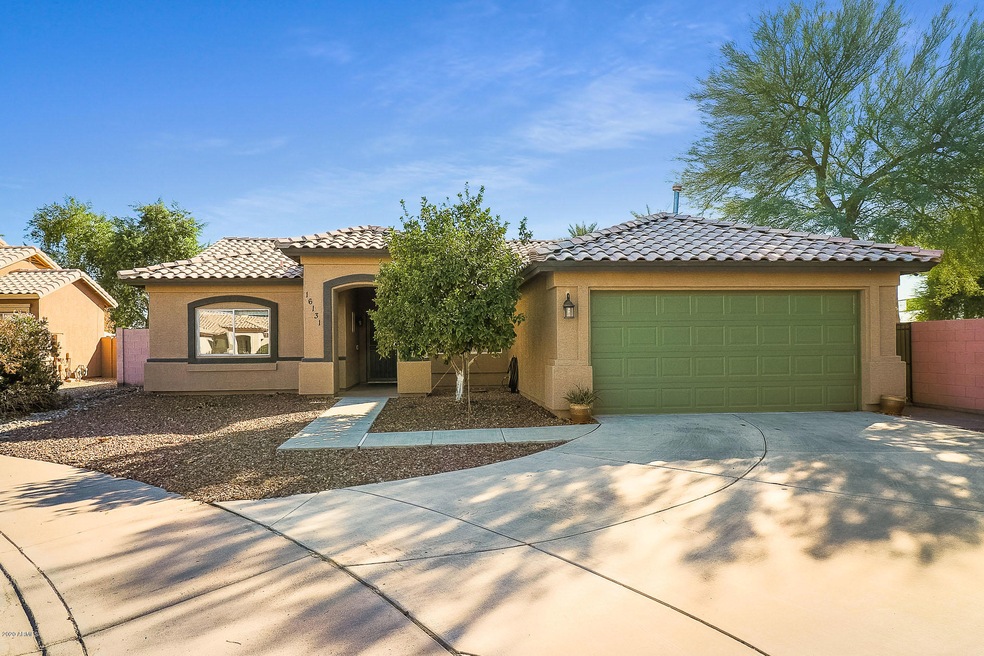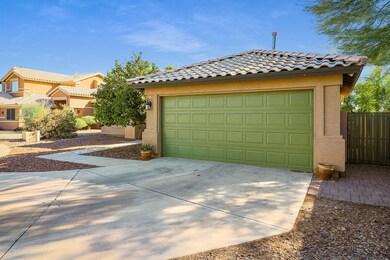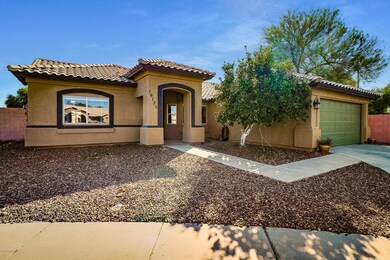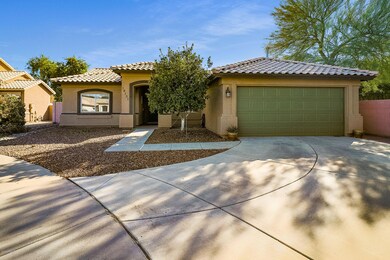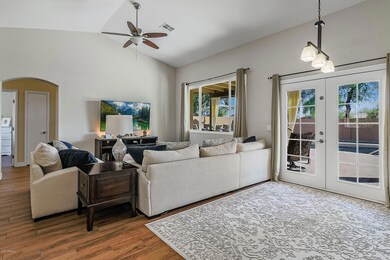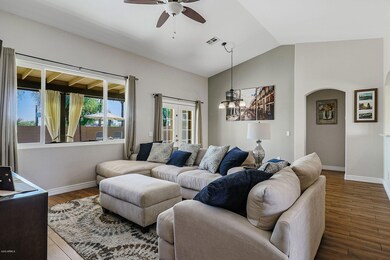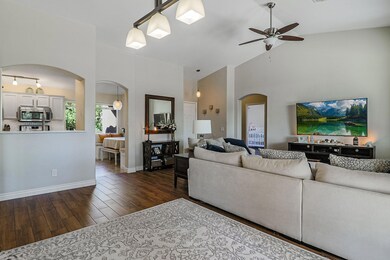
16131 W Maricopa St Goodyear, AZ 85338
Wildflower Ranch NeighborhoodHighlights
- Play Pool
- Mountain View
- Private Yard
- Solar Power System
- Vaulted Ceiling
- 2-minute walk to Wildflower South Park
About This Home
As of April 2025MUST SEE this beautifully updated home on a premium cul-de-sac lot with solar! Gorgeous eat-in kitchen features all white cabinets, SS appliances, granite counters, plenty of cabinet space and a cozy breakfast nook. Bright and open great room has space for both living and dining and high ceilings. Spacious master suite features his/her closet space, dual vanities, separate tub and shower, water closet, and patio access.
Home also has 2 sizeable guest rooms and updated guest bath with granite and custom tile shower. Additional home features include: laundry room, linen closet and hallway storage, covered patio and
sparkling pool! Fantastic location close to 303 and I-10 freeways, golf, shopping and restaurants, and just minutes from the 101 and spring training facilities! Don't miss it!
Home Details
Home Type
- Single Family
Est. Annual Taxes
- $1,426
Year Built
- Built in 1998
Lot Details
- 7,164 Sq Ft Lot
- Cul-De-Sac
- Desert faces the front and back of the property
- Block Wall Fence
- Front and Back Yard Sprinklers
- Private Yard
HOA Fees
- $17 Monthly HOA Fees
Parking
- 2 Car Garage
- Garage Door Opener
Home Design
- Wood Frame Construction
- Tile Roof
- Stucco
Interior Spaces
- 1,557 Sq Ft Home
- 1-Story Property
- Vaulted Ceiling
- Ceiling Fan
- Double Pane Windows
- Tile Flooring
- Mountain Views
Kitchen
- Eat-In Kitchen
- Built-In Microwave
Bedrooms and Bathrooms
- 3 Bedrooms
- Remodeled Bathroom
- Primary Bathroom is a Full Bathroom
- 2 Bathrooms
- Dual Vanity Sinks in Primary Bathroom
- Bathtub With Separate Shower Stall
Outdoor Features
- Play Pool
- Covered patio or porch
Schools
- Wildflower Elementary And Middle School
- Desert Edge High School
Utilities
- Refrigerated Cooling System
- Heating System Uses Natural Gas
- High Speed Internet
- Cable TV Available
Additional Features
- No Interior Steps
- Solar Power System
Listing and Financial Details
- Tax Lot 14
- Assessor Parcel Number 500-05-072
Community Details
Overview
- Association fees include ground maintenance
- City Property Mngmnt Association, Phone Number (602) 437-4777
- Wildflower Ranch Unit 1 Subdivision
Recreation
- Community Playground
Map
Home Values in the Area
Average Home Value in this Area
Property History
| Date | Event | Price | Change | Sq Ft Price |
|---|---|---|---|---|
| 04/24/2025 04/24/25 | Sold | $407,900 | 0.0% | $262 / Sq Ft |
| 04/02/2025 04/02/25 | For Sale | $407,900 | +25.5% | $262 / Sq Ft |
| 11/18/2020 11/18/20 | Sold | $325,000 | +8.3% | $209 / Sq Ft |
| 10/19/2020 10/19/20 | Pending | -- | -- | -- |
| 10/15/2020 10/15/20 | For Sale | $300,000 | +97.4% | $193 / Sq Ft |
| 03/18/2015 03/18/15 | Sold | $152,000 | -10.5% | $98 / Sq Ft |
| 02/13/2015 02/13/15 | Pending | -- | -- | -- |
| 02/02/2015 02/02/15 | Price Changed | $169,900 | -2.9% | $109 / Sq Ft |
| 01/02/2015 01/02/15 | For Sale | $174,900 | -- | $112 / Sq Ft |
Tax History
| Year | Tax Paid | Tax Assessment Tax Assessment Total Assessment is a certain percentage of the fair market value that is determined by local assessors to be the total taxable value of land and additions on the property. | Land | Improvement |
|---|---|---|---|---|
| 2025 | $1,416 | $12,812 | -- | -- |
| 2024 | $1,401 | $12,202 | -- | -- |
| 2023 | $1,401 | $28,610 | $5,720 | $22,890 |
| 2022 | $1,467 | $21,160 | $4,230 | $16,930 |
| 2021 | $1,633 | $19,280 | $3,850 | $15,430 |
| 2020 | $1,426 | $17,680 | $3,530 | $14,150 |
| 2019 | $1,392 | $16,110 | $3,220 | $12,890 |
| 2018 | $1,397 | $14,600 | $2,920 | $11,680 |
| 2017 | $1,374 | $12,830 | $2,560 | $10,270 |
| 2016 | $1,384 | $12,300 | $2,460 | $9,840 |
| 2015 | $1,302 | $13,010 | $2,600 | $10,410 |
Mortgage History
| Date | Status | Loan Amount | Loan Type |
|---|---|---|---|
| Open | $244,000 | New Conventional | |
| Previous Owner | $244,000 | New Conventional | |
| Previous Owner | $155,268 | VA | |
| Previous Owner | $96,697 | FHA | |
| Previous Owner | $30,000 | Credit Line Revolving | |
| Previous Owner | $197,600 | Unknown | |
| Previous Owner | $29,000 | Unknown | |
| Previous Owner | $160,000 | New Conventional | |
| Previous Owner | $117,000 | Purchase Money Mortgage | |
| Closed | $31,200 | No Value Available |
Deed History
| Date | Type | Sale Price | Title Company |
|---|---|---|---|
| Warranty Deed | -- | Pioneer Title | |
| Warranty Deed | $325,000 | Pioneer Title Agency Inc | |
| Interfamily Deed Transfer | -- | Pioneer Title Agency Inc | |
| Warranty Deed | $152,000 | Pioneer Title Agency Inc | |
| Special Warranty Deed | $98,000 | Stewart Title & Trust Of Pho | |
| Trustee Deed | $82,400 | Security Title Agency | |
| Cash Sale Deed | $179,000 | Pioneer Title Agency Inc | |
| Warranty Deed | $189,000 | Pioneer Title Agency Inc | |
| Warranty Deed | -- | -- | |
| Warranty Deed | $156,000 | Fidelity National Title | |
| Interfamily Deed Transfer | -- | -- | |
| Cash Sale Deed | $115,914 | Security Title Agency |
About the Listing Agent

As a buyer or a seller, you want your real estate transactions to go smoothly. That means finding the exact home you’re looking for or selling your home promptly and for the best price. It means not having to worry, even if you’re new to the real estate arena, or if you’re moving thousands of miles away. If you are buying a home, you may want to consider working with a Buyer Specialist, as their main focus is the buying side of a real estate transaction.
You need an experienced
Annette's Other Listings
Source: Arizona Regional Multiple Listing Service (ARMLS)
MLS Number: 6147339
APN: 500-05-072
- 16240 W Maricopa St Unit 2
- 16253 W Yavapai St
- 16021 W Sherman St
- 16245 W Papago St
- 15857 W Yavapai St
- 16112 W Buchanan St
- 16275 W Buchanan St
- 16438 W Buchanan St
- 16491 W Pima St Unit 84
- 16465 W Mohave St
- 16330 W Jackson St
- 257 S 165th Ave
- 242 S 165th Dr
- 16361 W Morning Glory St
- 266 S 165th Ave
- 254 S 165th Ave
- 262 S 164th Dr
- 274 S 164th Dr
- 260 S 165th Dr
- 261 S 163rd Dr
