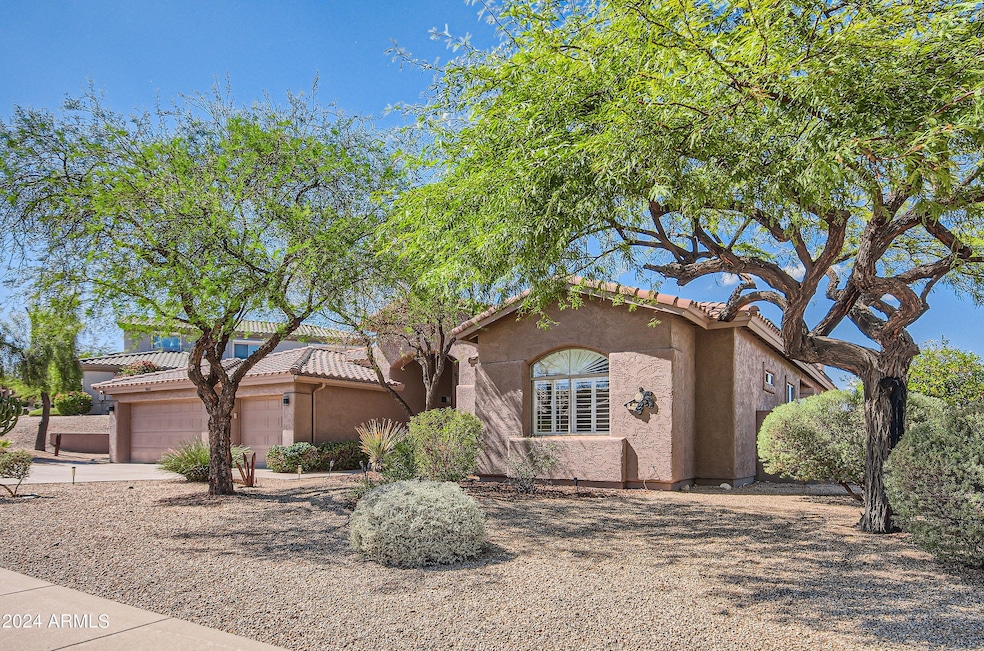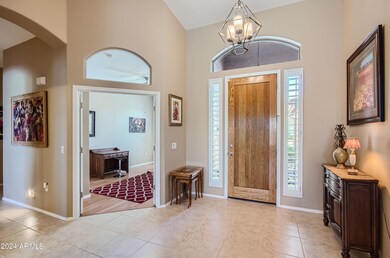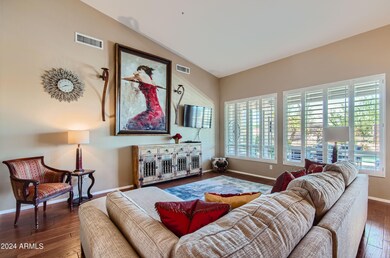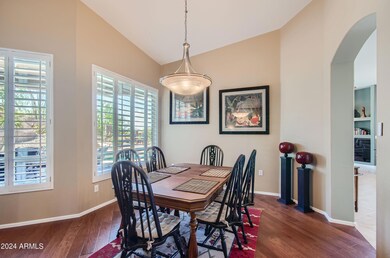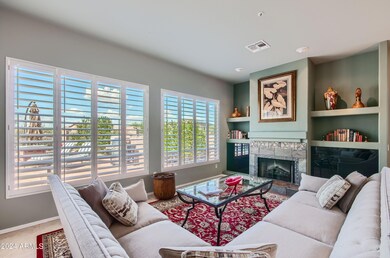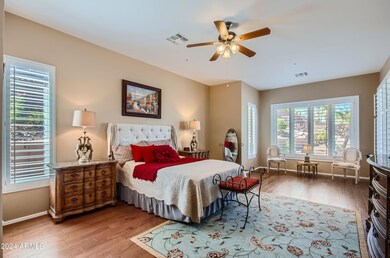
16132 E Andrew Dr Fountain Hills, AZ 85268
Highlights
- Play Pool
- Solar Power System
- Vaulted Ceiling
- Fountain Hills Middle School Rated A-
- Mountain View
- Wood Flooring
About This Home
As of January 2025Motivated seller ! Great interior .36 acre corner lot in the heart of Fountain Hills! Owned 2024 solar system-cost for May-Sept averaged only $99/mo! Great home for entertaining! High ceilings thruout. Formal living & dining + great room style kit & fam rm. Island kit offers 42'' cabinets, stainless appliances, granite counters & lg walk-in pantry. Dine on the lg covered patio or relax in the pool & rear yard w/ multiple patios. Primary bd suite has sitting area, rear yard access & bath w/dual sink vanities, walk-in shower, soaking tub & custom closet. Plantation shutters thruout, water softener, R/O, Instahot faucet, security door, newer garage doors, garage cabinets, sun screens, gutters, fruit tree. New drip system. NEWER roof & ext paint. Some furniture avail on sep bill of sale.
Home Details
Home Type
- Single Family
Est. Annual Taxes
- $3,014
Year Built
- Built in 1997
Lot Details
- 0.37 Acre Lot
- Desert faces the front and back of the property
- Wrought Iron Fence
- Block Wall Fence
- Corner Lot
- Front and Back Yard Sprinklers
- Sprinklers on Timer
HOA Fees
- $36 Monthly HOA Fees
Parking
- 3 Car Direct Access Garage
- Garage Door Opener
Home Design
- Roof Updated in 2024
- Wood Frame Construction
- Tile Roof
- Stucco
Interior Spaces
- 2,897 Sq Ft Home
- 1-Story Property
- Vaulted Ceiling
- Ceiling Fan
- Double Pane Windows
- Solar Screens
- Family Room with Fireplace
- Mountain Views
Kitchen
- Eat-In Kitchen
- Breakfast Bar
- Built-In Microwave
- Kitchen Island
- Granite Countertops
Flooring
- Wood
- Carpet
- Tile
Bedrooms and Bathrooms
- 4 Bedrooms
- Remodeled Bathroom
- Primary Bathroom is a Full Bathroom
- 2.5 Bathrooms
- Dual Vanity Sinks in Primary Bathroom
- Bathtub With Separate Shower Stall
Home Security
- Security System Owned
- Fire Sprinkler System
Outdoor Features
- Play Pool
- Covered patio or porch
Schools
- Mcdowell Mountain Elementary School
- Fountain Hills Middle School
- Fountain Hills High School
Utilities
- Cooling System Updated in 2024
- Refrigerated Cooling System
- Zoned Heating
- Plumbing System Updated in 2024
- Water Filtration System
- Water Softener
- High Speed Internet
- Cable TV Available
Additional Features
- No Interior Steps
- Solar Power System
Community Details
- Association fees include ground maintenance
- Aam Association, Phone Number (866) 516-7424
- Built by New American
- Paradise Ridge, Lot 53 Subdivision
Listing and Financial Details
- Legal Lot and Block 53 / 3013
- Assessor Parcel Number 176-24-106
Map
Home Values in the Area
Average Home Value in this Area
Property History
| Date | Event | Price | Change | Sq Ft Price |
|---|---|---|---|---|
| 01/06/2025 01/06/25 | Sold | $985,000 | -6.1% | $340 / Sq Ft |
| 11/19/2024 11/19/24 | Pending | -- | -- | -- |
| 10/31/2024 10/31/24 | Price Changed | $1,049,000 | -2.9% | $362 / Sq Ft |
| 09/27/2024 09/27/24 | Price Changed | $1,080,000 | -1.7% | $373 / Sq Ft |
| 09/01/2024 09/01/24 | For Sale | $1,099,000 | +11.6% | $379 / Sq Ft |
| 08/24/2024 08/24/24 | Off Market | $985,000 | -- | -- |
| 08/15/2024 08/15/24 | For Sale | $1,099,000 | +16.9% | $379 / Sq Ft |
| 10/25/2022 10/25/22 | Sold | $940,000 | -4.6% | $324 / Sq Ft |
| 09/09/2022 09/09/22 | For Sale | $985,000 | +131.8% | $340 / Sq Ft |
| 10/19/2012 10/19/12 | Sold | $425,000 | -3.2% | $147 / Sq Ft |
| 09/21/2012 09/21/12 | Pending | -- | -- | -- |
| 09/15/2012 09/15/12 | For Sale | $439,000 | +25.4% | $152 / Sq Ft |
| 09/04/2012 09/04/12 | Sold | $350,000 | -7.7% | $121 / Sq Ft |
| 08/04/2012 08/04/12 | Pending | -- | -- | -- |
| 07/27/2012 07/27/12 | Price Changed | $379,000 | -4.1% | $131 / Sq Ft |
| 07/16/2012 07/16/12 | For Sale | $395,000 | -- | $136 / Sq Ft |
Tax History
| Year | Tax Paid | Tax Assessment Tax Assessment Total Assessment is a certain percentage of the fair market value that is determined by local assessors to be the total taxable value of land and additions on the property. | Land | Improvement |
|---|---|---|---|---|
| 2025 | $3,014 | $60,223 | -- | -- |
| 2024 | $2,869 | $57,355 | -- | -- |
| 2023 | $2,869 | $68,720 | $13,740 | $54,980 |
| 2022 | $2,796 | $54,410 | $10,880 | $43,530 |
| 2021 | $3,104 | $51,000 | $10,200 | $40,800 |
| 2020 | $3,048 | $48,860 | $9,770 | $39,090 |
| 2019 | $3,123 | $46,730 | $9,340 | $37,390 |
| 2018 | $3,108 | $45,650 | $9,130 | $36,520 |
| 2017 | $2,983 | $45,070 | $9,010 | $36,060 |
| 2016 | $2,550 | $44,780 | $8,950 | $35,830 |
| 2015 | $2,758 | $42,500 | $8,500 | $34,000 |
Mortgage History
| Date | Status | Loan Amount | Loan Type |
|---|---|---|---|
| Previous Owner | $250,000 | New Conventional | |
| Previous Owner | $315,000 | Purchase Money Mortgage | |
| Previous Owner | $470,000 | Unknown | |
| Previous Owner | $364,000 | Stand Alone Refi Refinance Of Original Loan | |
| Previous Owner | $360,000 | Unknown | |
| Previous Owner | $214,600 | New Conventional | |
| Previous Owner | $174,134 | Purchase Money Mortgage | |
| Closed | $30,500 | No Value Available |
Deed History
| Date | Type | Sale Price | Title Company |
|---|---|---|---|
| Warranty Deed | $985,000 | Wfg National Title Insurance C | |
| Warranty Deed | $985,000 | Wfg National Title Insurance C | |
| Warranty Deed | $940,000 | Grand Canyon Title | |
| Interfamily Deed Transfer | -- | None Available | |
| Warranty Deed | $425,000 | Old Republic Title Agency | |
| Warranty Deed | $350,000 | Security Title Agency | |
| Warranty Deed | -- | Fidelity Title | |
| Warranty Deed | $273,875 | Fidelity Title | |
| Warranty Deed | $52,250 | Fidelity Title |
Similar Homes in Fountain Hills, AZ
Source: Arizona Regional Multiple Listing Service (ARMLS)
MLS Number: 6741508
APN: 176-24-106
- 16113 E Andrew Dr
- 16304 E Crystal Ridge Dr
- 16149 E Thistle Dr
- 16141 E Thistle Dr
- 12851 N Mimosa Dr Unit 102
- 13022 N Mountainside Dr Unit B
- 16009 E Lantana Ln Unit 29
- 13227 N Mimosa Dr Unit 107
- 13227 N Mimosa Dr Unit 109
- 12946 N Northstar Dr Unit 103
- 13600 N Fountain Hills Blvd Unit 405
- 13600 N Fountain Hills Blvd Unit 604
- 16002 E El Lago Blvd
- 15831 E Thistle Dr
- 16540 E El Lago Blvd Unit 18
- 12243 N Twin Deer Run
- 13139 N Northstar Dr Unit 155
- 12635 N La Montana Dr Unit 1
- 12627 N La Montana Dr Unit 104
- 15809 E Cholla Dr
