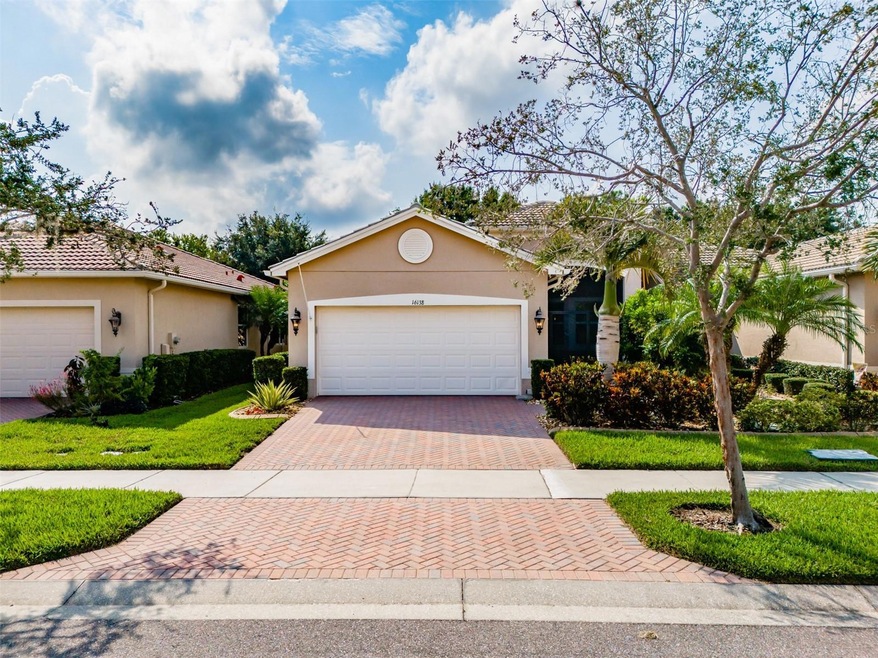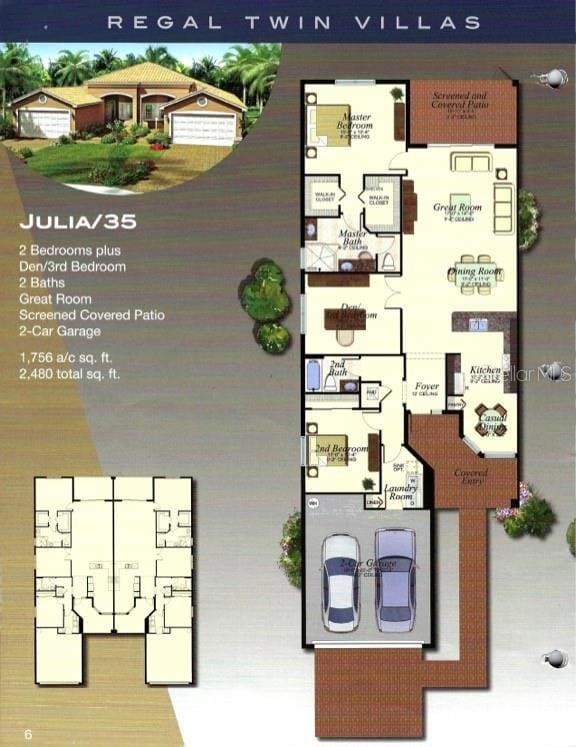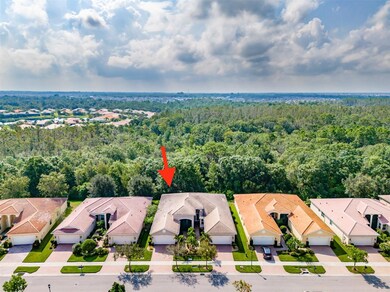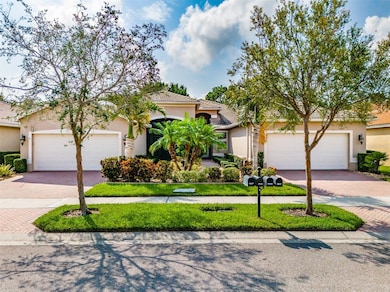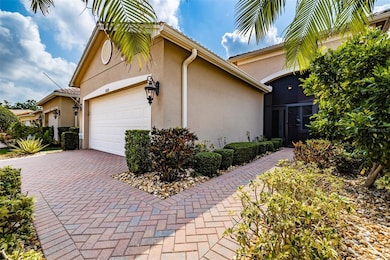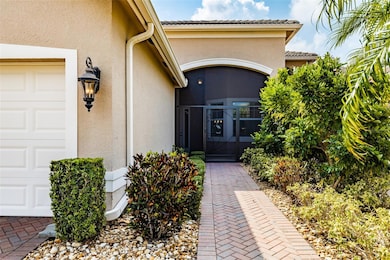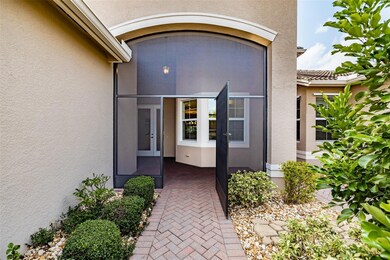
16138 Amethyst Key Dr Wimauma, FL 33598
Highlights
- Fitness Center
- Gated Community
- Reverse Osmosis System
- Senior Community
- View of Trees or Woods
- Open Floorplan
About This Home
As of April 2024Julia, ... you had me at "Hello". This Regal Twin Villa was the GL Homes Julia model that made it the most sought-after Villa model. Her 'bones' are wonderful, and she is dressed to the nines. The manicured landscaping foretells what lies within. The expansive covered and screened-in front portico is a great space to take in the outdoors. The full-length glass front door and sidelight invites you into this refined Julia. Engineered hardwood floors throughout, save for the Guest Bedroom and Ensuite Bathroom, crown molding throughout, oiled-bronze light fixtures and MOEN EVA faucets, and top-down bottom-up shades throughout make this Julia stand apart. Julia’s renovated Kitchen exudes luxury. A faux-marble backsplash adorns the Quartz counters with bullnose edging. The solid wood SHOWPLACE EVO cabinetry is gorgeous functionality personified. Soft-close drawers and cabinet doors, two slide-out cabinets for cutting boards and spices, slide-out shelves in lower cabinets, two large pot-drawers, and slide-outs above the fridge too, make for glorious accessibility. The 4-door LG fridge and LG dishwasher complement the Jenn-Air microwave and Jenn-Air downdraft Induction slide-in range with convection oven. And finally, the double basin sink with an additional Culligan Reverse-Osmosis faucet will make prep and clean-up a delight. The adjoining Dinette, with abundant natural light is a perfect space for daily or intimate meals. The Dining Room will comfortably accommodate 8 persons and features a modern chandelier and custom wainscot on two walls. The 255SF Great Room anchors the open floorplan and features a tropical ceiling fan and a 9’ slider leading to the Florida Room fitted with Low-E glass for solar protection. The 16’x10’ Florida Room is a perfect space to bring the outdoors indoors. The expansive Master Bedroom features a 6’ window with a view affording ultimate privacy, ceiling fan, two-walk-in closets, and a magnificent Ensuite Bathroom. The Ensuite has two separated vanities with hardwood maple cabinetry featuring soft-close drawers and cabinet doors, quartz counters with KOHLER undermount sinks, a large walk-in shower with floor-to-ceiling wall tile accented by a Florentine listello, and a W/C for the comfort-height commode. The second bathroom and carpeted second bedroom are situated at the front of the Villa, affording your guests plenty of comfort and privacy. This bedroom features 4 Hi-Hat lights, a ceiling fan, and a 6’-wide window. The 14’x12’ Office/Den features double French-doors, 4 Hi-Hat lights, and a ceiling fan. How might you utilize this space? The Laundry Room features a utility sink and SAMSUNG washer/dryer on pedestals. Environmental comforts are assured by a 200 AMP EATON main panel protected by TECO ZAP CAP, a Culligan Water Softener System, a RHEEM 40 Gallon Water Heater (installed in December 2022), a monitored ADT Home Security system with two control panels, and a CARRIER INFINITY 16.5 SEER 2 stage 3 Ton HVAC with a BEST Series Power Pack UV Lamp for disinfection of critical components (Sep '21), a wi-fi thermostat with humidity control, and whole-house Leafguard gutters. Beautiful, refined, and functionally designed, this Julia will make you proud to call her home. Seize the day and start living your idyllic life in Valencia Lakes, Tampa Bay’s premier 55+ Active Adult Community; close to Gulf beaches, downtown Tampa, TPA, several new hospitals, lots of shopping, and only 90 minutes to Disney.
Last Agent to Sell the Property
DALTON WADE INC Brokerage Phone: 888-668-8283 License #3425481

Property Details
Home Type
- Multi-Family
Est. Annual Taxes
- $3,344
Year Built
- Built in 2011
Lot Details
- 4,259 Sq Ft Lot
- Near Conservation Area
- Northwest Facing Home
- Mature Landscaping
- Native Plants
- Private Lot
- Level Lot
HOA Fees
- $621 Monthly HOA Fees
Parking
- 2 Car Attached Garage
- Garage Door Opener
- Driveway
Property Views
- Woods
- Park or Greenbelt
Home Design
- Florida Architecture
- Villa
- Property Attached
- Slab Foundation
- Tile Roof
- Block Exterior
- Stucco
Interior Spaces
- 1,756 Sq Ft Home
- 1-Story Property
- Open Floorplan
- Crown Molding
- Ceiling Fan
- Double Pane Windows
- Shades
- Sun or Florida Room
Kitchen
- Eat-In Kitchen
- Range
- Microwave
- Wine Refrigerator
- Solid Surface Countertops
- Disposal
- Reverse Osmosis System
Flooring
- Wood
- No or Low VOC Flooring
- Tile
Bedrooms and Bathrooms
- 2 Bedrooms
- Split Bedroom Floorplan
- Walk-In Closet
- 2 Full Bathrooms
Laundry
- Laundry Room
- Dryer
- Washer
Home Security
- Security System Owned
- Medical Alarm
- Fire and Smoke Detector
Accessible Home Design
- Accessible Closets
- Accessible Doors
Eco-Friendly Details
- Energy-Efficient Appliances
- Energy-Efficient HVAC
- Energy-Efficient Thermostat
- Janitor Closet Negatively Pressurized
- No or Low VOC Cabinet or Counters
- Moisture Control
- Irrigation System Uses Drip or Micro Heads
Utilities
- Central Air
- Humidity Control
- Heat Pump System
- Thermostat
- Underground Utilities
- Electric Water Heater
- Water Softener
- High Speed Internet
- Phone Available
- Cable TV Available
Additional Features
- Enclosed patio or porch
- Property is near a golf course
Listing and Financial Details
- Visit Down Payment Resource Website
- Tax Lot 54
- Assessor Parcel Number U-05-32-20-9LF-000000-00054.0
Community Details
Overview
- Senior Community
- Optional Additional Fees
- Association fees include 24-Hour Guard, cable TV, common area taxes, pool, escrow reserves fund, insurance, internet, maintenance structure, ground maintenance, management, pest control, private road, recreational facilities, security
- Castle Group / Deb Mason Association, Phone Number (813) 634-6800
- Built by GL Homes
- Valencia Lakes Subdivision, Julia Floorplan
- On-Site Maintenance
- Association Owns Recreation Facilities
- The community has rules related to building or community restrictions, deed restrictions, fencing
Amenities
- Sauna
- Clubhouse
- Community Storage Space
Recreation
- Tennis Courts
- Community Basketball Court
- Pickleball Courts
- Recreation Facilities
- Shuffleboard Court
- Fitness Center
- Community Pool
- Community Spa
Pet Policy
- Breed Restrictions
Security
- Security Guard
- Card or Code Access
- Gated Community
Map
Home Values in the Area
Average Home Value in this Area
Property History
| Date | Event | Price | Change | Sq Ft Price |
|---|---|---|---|---|
| 04/30/2024 04/30/24 | Sold | $373,500 | -5.4% | $213 / Sq Ft |
| 04/01/2024 04/01/24 | Pending | -- | -- | -- |
| 11/06/2023 11/06/23 | Price Changed | $395,000 | -3.7% | $225 / Sq Ft |
| 10/08/2023 10/08/23 | Price Changed | $410,000 | 0.0% | $233 / Sq Ft |
| 10/08/2023 10/08/23 | For Sale | $410,000 | -2.4% | $233 / Sq Ft |
| 10/08/2023 10/08/23 | Off Market | $420,000 | -- | -- |
| 09/04/2023 09/04/23 | For Sale | $420,000 | -- | $239 / Sq Ft |
Tax History
| Year | Tax Paid | Tax Assessment Tax Assessment Total Assessment is a certain percentage of the fair market value that is determined by local assessors to be the total taxable value of land and additions on the property. | Land | Improvement |
|---|---|---|---|---|
| 2024 | $3,504 | $208,469 | -- | -- |
| 2023 | $3,504 | $202,397 | $0 | $0 |
| 2022 | $3,344 | $196,502 | $0 | $0 |
| 2021 | $3,307 | $190,779 | $0 | $0 |
| 2020 | $3,223 | $188,145 | $0 | $0 |
| 2019 | $3,120 | $183,915 | $0 | $0 |
| 2018 | $3,097 | $180,486 | $0 | $0 |
| 2017 | $3,057 | $200,437 | $0 | $0 |
| 2016 | $3,031 | $173,138 | $0 | $0 |
| 2015 | $2,950 | $166,209 | $0 | $0 |
| 2014 | $3,162 | $176,553 | $0 | $0 |
| 2013 | -- | $153,654 | $0 | $0 |
Deed History
| Date | Type | Sale Price | Title Company |
|---|---|---|---|
| Warranty Deed | $373,500 | Turner Title Inc | |
| Quit Claim Deed | -- | Turner Title | |
| Interfamily Deed Transfer | -- | None Available | |
| Special Warranty Deed | $269,900 | Nova Title Company |
Similar Homes in Wimauma, FL
Source: Stellar MLS
MLS Number: T3448108
APN: U-05-32-20-9LF-000000-00054.0
- 16145 Amethyst Key Dr
- 16112 Amethyst Key Dr
- 16261 Amethyst Key Dr
- 16106 Amethyst Key Dr
- 16233 Amethyst Key Dr
- 16213 Diamond Bay Dr
- 16216 Amethyst Key Dr
- 16252 Amethyst Key Dr
- 16232 Amethyst Key Dr
- 16206 Diamond Bay Dr
- 4817 Sandy Glen Way
- 4811 Sandy Glen Way
- 4949 Sandy Glen Way
- 4944 Sandy Glen Way
- 16232 Diamond Bay Dr
- 16021 Golden Lakes Dr
- 16023 Golden Lakes Dr
- 4846 Sandy Glen Way
- 4961 Marble Springs Cir
- 4949 Marble Springs Cir
