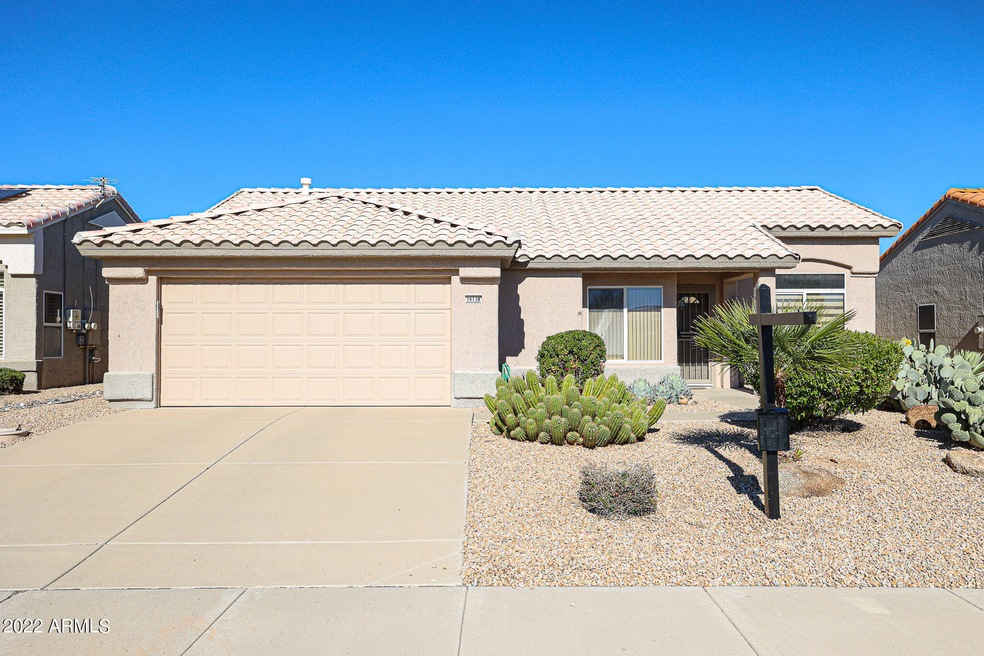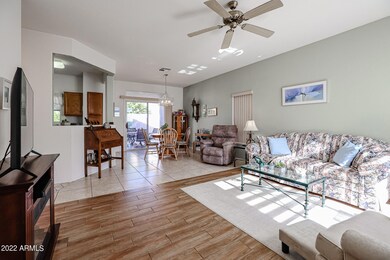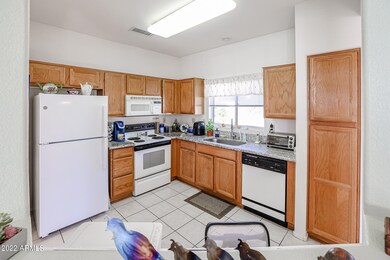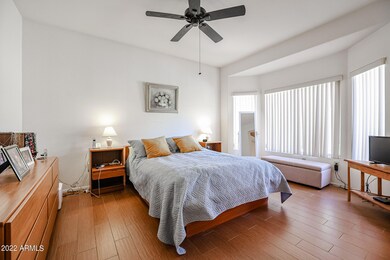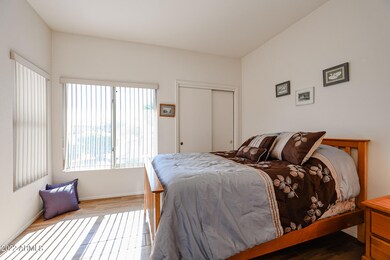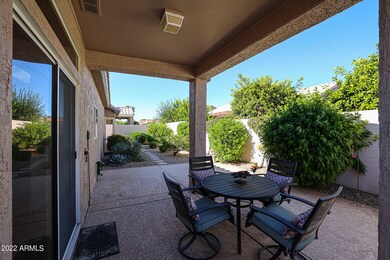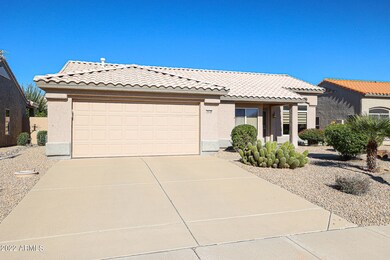
16138 W Greystone Dr Sun City West, AZ 85375
Highlights
- Golf Course Community
- Fitness Center
- Heated Community Pool
- Equestrian Center
- RV Parking in Community
- Tennis Courts
About This Home
As of February 2023Cozy 2 bedroom/1.75 bath expanded La Paz (expanded at build) in the upper NW corner of Sun City West. This open, bright floor plan has a spacious living/dining area/kitchen with easy access to the enclosed back yard. This home features tile floors throughout; great storage; and an HOA which maintains the front yard landscaping and exterior paint, as well as pest control and garbage pickup. The back patio is partially covered -- perfect for the sun worshiper and/or grilling. You'll also enjoy the sweet smell of citrus blossoms as there is an orange and Meyer lemon tree in the back yard. The walled-in back yard has one gate with access to the front yard -- perfect for the buyer with pets. Call now to schedule a showing!
Home Details
Home Type
- Single Family
Est. Annual Taxes
- $956
Year Built
- Built in 1994
Lot Details
- 4,458 Sq Ft Lot
- Desert faces the front and back of the property
- Block Wall Fence
- Front and Back Yard Sprinklers
- Sprinklers on Timer
HOA Fees
- $162 Monthly HOA Fees
Parking
- 2 Car Garage
- Garage Door Opener
Home Design
- Wood Frame Construction
- Tile Roof
- Stucco
Interior Spaces
- 1,102 Sq Ft Home
- 1-Story Property
- Ceiling height of 9 feet or more
- Ceiling Fan
- Double Pane Windows
- Tile Flooring
- Built-In Microwave
Bedrooms and Bathrooms
- 2 Bedrooms
- Primary Bathroom is a Full Bathroom
- 2 Bathrooms
Schools
- Adult Elementary And Middle School
- Adult High School
Utilities
- Refrigerated Cooling System
- Heating System Uses Natural Gas
- Cable TV Available
Additional Features
- Covered patio or porch
- Equestrian Center
Listing and Financial Details
- Tax Lot 23
- Assessor Parcel Number 232-22-912
Community Details
Overview
- Association fees include pest control, ground maintenance, front yard maint, trash, maintenance exterior
- Colby Mgt Association, Phone Number (623) 977-3860
- Built by Del Webb
- Sun City West Unit 50B Subdivision, C2664 Floorplan
- RV Parking in Community
Recreation
- Golf Course Community
- Tennis Courts
- Racquetball
- Community Playground
- Fitness Center
- Heated Community Pool
- Community Spa
- Bike Trail
Map
Home Values in the Area
Average Home Value in this Area
Property History
| Date | Event | Price | Change | Sq Ft Price |
|---|---|---|---|---|
| 02/27/2023 02/27/23 | Sold | $280,000 | -8.2% | $254 / Sq Ft |
| 02/11/2023 02/11/23 | Pending | -- | -- | -- |
| 01/28/2023 01/28/23 | Price Changed | $305,000 | -3.2% | $277 / Sq Ft |
| 11/18/2022 11/18/22 | For Sale | $315,000 | +129.1% | $286 / Sq Ft |
| 06/23/2014 06/23/14 | Sold | $137,500 | -1.7% | $125 / Sq Ft |
| 06/06/2014 06/06/14 | Price Changed | $139,875 | +4.0% | $127 / Sq Ft |
| 06/05/2014 06/05/14 | For Sale | $134,500 | -2.2% | $122 / Sq Ft |
| 06/05/2014 06/05/14 | Pending | -- | -- | -- |
| 05/07/2014 05/07/14 | Off Market | $137,500 | -- | -- |
| 04/24/2014 04/24/14 | Pending | -- | -- | -- |
| 03/28/2014 03/28/14 | For Sale | $134,500 | -- | $122 / Sq Ft |
Tax History
| Year | Tax Paid | Tax Assessment Tax Assessment Total Assessment is a certain percentage of the fair market value that is determined by local assessors to be the total taxable value of land and additions on the property. | Land | Improvement |
|---|---|---|---|---|
| 2025 | $1,293 | $15,564 | -- | -- |
| 2024 | $1,021 | $14,823 | -- | -- |
| 2023 | $1,021 | $20,800 | $4,160 | $16,640 |
| 2022 | $956 | $16,760 | $3,350 | $13,410 |
| 2021 | $996 | $15,220 | $3,040 | $12,180 |
| 2020 | $972 | $14,200 | $2,840 | $11,360 |
| 2019 | $952 | $12,360 | $2,470 | $9,890 |
| 2018 | $916 | $11,460 | $2,290 | $9,170 |
| 2017 | $881 | $10,770 | $2,150 | $8,620 |
| 2016 | $517 | $10,100 | $2,020 | $8,080 |
| 2015 | $810 | $9,560 | $1,910 | $7,650 |
Mortgage History
| Date | Status | Loan Amount | Loan Type |
|---|---|---|---|
| Previous Owner | $76,250 | Unknown | |
| Previous Owner | $77,250 | New Conventional | |
| Previous Owner | $74,000 | New Conventional |
Deed History
| Date | Type | Sale Price | Title Company |
|---|---|---|---|
| Warranty Deed | $280,000 | Lawyers Title Of Arizona | |
| Cash Sale Deed | $137,500 | Professional Title Agency | |
| Cash Sale Deed | $100,000 | Grand Canyon Title Agency In | |
| Warranty Deed | $103,000 | First American Title | |
| Warranty Deed | $102,000 | First American Title | |
| Joint Tenancy Deed | $98,596 | Sun City Title Agency | |
| Warranty Deed | -- | Sun City Title Agency |
Similar Homes in Sun City West, AZ
Source: Arizona Regional Multiple Listing Service (ARMLS)
MLS Number: 6491053
APN: 232-22-912
- 21735 N Limousine Dr
- 16115 W Vista Dr N
- 21731 N Limousine Dr
- 21772 N Limousine Dr
- 21760 N Limousine Dr
- 16148 W Sentinel Dr
- 21763 N Verde Ridge Dr
- 16182 W Vista Dr N
- 16155 W Sentinel Dr Unit 50A
- 21768 N Verde Ridge Dr
- 16021 W Sentinel Dr
- 16010 W Huron Dr
- 16019 W Heritage Dr
- 16001 W Huron Dr
- 15938 W Summerwalk Dr
- 15407 W Domingo Ln
- 15906 W Sentinel Dr
- 21413 N 159th Dr
- 15827 W Falcon Ridge Dr
- 15346 W Vía Manana
