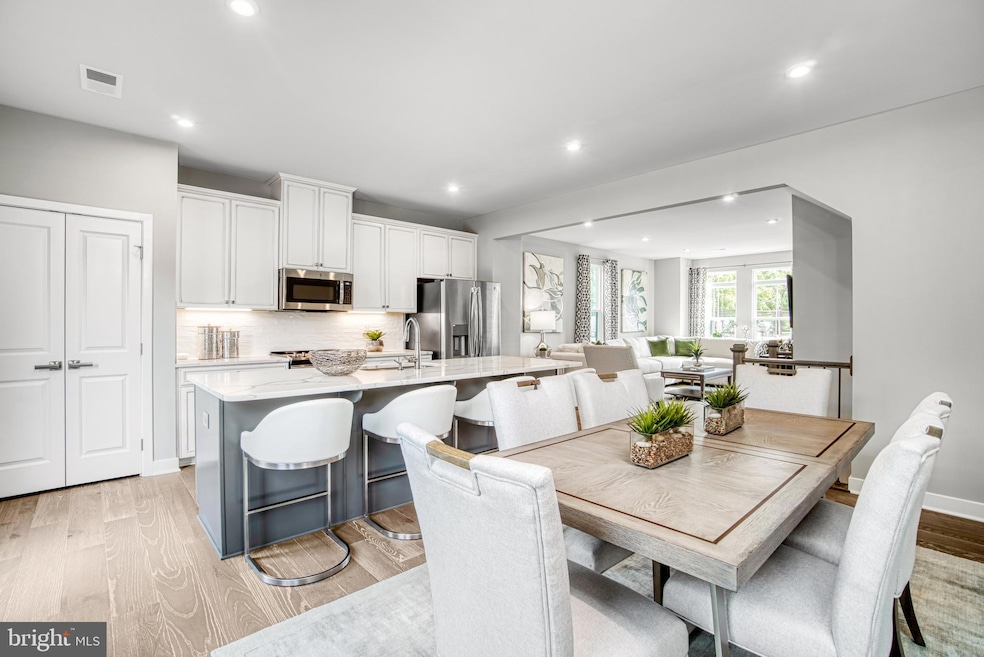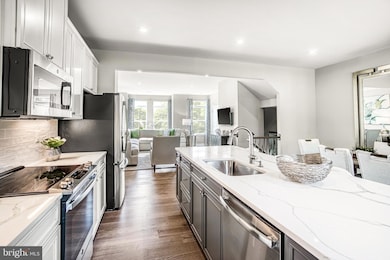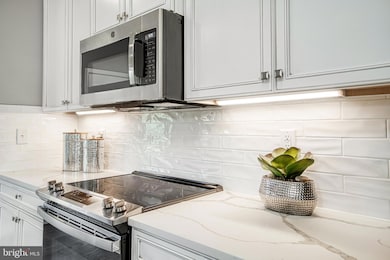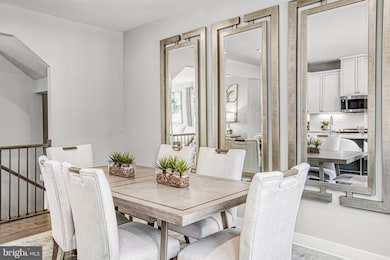
16139 Meadow Glen Unit 220F Bowie, MD 20716
South Lake NeighborhoodEstimated payment $3,223/month
Highlights
- New Construction
- Community Pool
- Tankless Water Heater
- Contemporary Architecture
- 2 Car Attached Garage
- Luxury Vinyl Plank Tile Flooring
About This Home
TO BE BUILT STRAUSS - JULY/AUGUST MOVE - IN
***Loan incentives up to $28,000 available with us of preferred lender
The largest of Ryan’s Composer Series, the Strauss offers the space and customizing details of single-family living with the convenience of a townhome. Enter the home on the lower level that opens to a foyer, finished rec room, and large coat closet. A 2-car garage is located at the rear of the home.
On the main living level, you’re greeted by an enormous Living Room featuring a convenient powder room. Across an arched breakfast bar is a generous and airy Country Kitchen with island, perfect for entertaining. A window-lined Morning Room off the Kitchen provides room for dining and is accented with an optional hutch.
Up a flight of stairs designed to be elegant and functional, the upper level boasts three bedrooms, two baths, and a 2nd floor laundry. No need to worry about storage space – generous closets abound in all bedrooms. The Owner’s Bedroom is a private retreat accented with an optional tray ceiling and featuring an enormous walk-in closet. The Owner’s Bath boasts a soaking tub and separate shower with seat.
Explore South Lake! Own a new townhome in Bowie's only destination community with resort-style amenities & future retail. Club house and Grocery store now open! Schedule your visit today!
Model is located at 110 Summit Point Boulevard, Bowie, MD 20716
*Pictures are representatives of the home type. Other floorplans and homesites are available.
**Homesite premium may apply
Open House Schedule
-
Saturday, April 26, 202512:00 to 2:00 pm4/26/2025 12:00:00 PM +00:004/26/2025 2:00:00 PM +00:00Add to Calendar
-
Sunday, April 27, 202512:00 to 2:00 pm4/27/2025 12:00:00 PM +00:004/27/2025 2:00:00 PM +00:00Add to Calendar
Townhouse Details
Home Type
- Townhome
Year Built
- Built in 2025 | New Construction
Lot Details
- Property is in excellent condition
HOA Fees
- $130 Monthly HOA Fees
Parking
- 2 Car Attached Garage
- Rear-Facing Garage
- Garage Door Opener
- Driveway
Home Design
- Contemporary Architecture
- Brick Exterior Construction
- Slab Foundation
- Vinyl Siding
Interior Spaces
- 2,030 Sq Ft Home
- Property has 3 Levels
- ENERGY STAR Qualified Windows with Low Emissivity
- Washer and Dryer Hookup
Flooring
- Carpet
- Luxury Vinyl Plank Tile
Bedrooms and Bathrooms
- 3 Bedrooms
Home Security
Schools
- Pointer Ridge Elementary School
- Benjamin Tasker Middle School
- Bowie High School
Utilities
- Forced Air Heating and Cooling System
- Tankless Water Heater
Listing and Financial Details
- Tax Lot WANO4*220F
Community Details
Overview
- Built by RYAN HOMES
- Southlake Subdivision, Strauss Floorplan
Recreation
- Community Pool
Security
- Carbon Monoxide Detectors
- Fire and Smoke Detector
- Fire Sprinkler System
Map
Home Values in the Area
Average Home Value in this Area
Property History
| Date | Event | Price | Change | Sq Ft Price |
|---|---|---|---|---|
| 04/03/2025 04/03/25 | Price Changed | $469,990 | 0.0% | $232 / Sq Ft |
| 04/03/2025 04/03/25 | For Sale | $469,990 | -2.1% | $232 / Sq Ft |
| 12/21/2024 12/21/24 | Pending | -- | -- | -- |
| 12/15/2024 12/15/24 | For Sale | $479,990 | -- | $236 / Sq Ft |
Similar Homes in the area
Source: Bright MLS
MLS Number: MDPG2135552
- 118 Lawndale Dr
- 16202 Bright Star Way
- 176 Matisse Alley Unit 1007C
- 174 Lawndale Dr Unit 1008A
- 182 Matisse Alley Unit 1007F
- 182 Lawndale Dr Unit 1010 M SPEC HOME
- 184 Matisse Place Unit 1007 G IMMEDIATE DEL
- 184 Lawndale Dr Unit 1010J
- 186 Lawndale Dr Unit 1010K
- 186 Matisse Alley Unit 1007H
- 188 Matisse Alley Unit 1007J
- 190 Lawndale Dr Unit 1010H
- 192 Matisse Place Unit 1007L-IMMED DELIVERY
- 192 Matisse Alley Unit 1007L
- 194 Lawndale Dr Unit 1010F
- 198 Lawndale Dr Unit 1010D
- 200 Lawndale Dr Unit 1010A SPEC HOME
- 202 Matisse Place Unit 1009B
- 212 Lawndale Dr Unit 1011H
- 208 Lawndale Dr Unit 1011K






