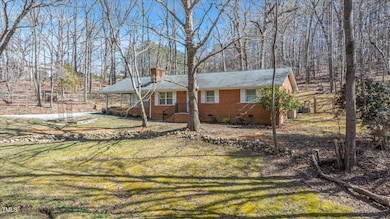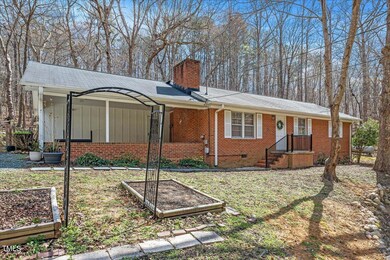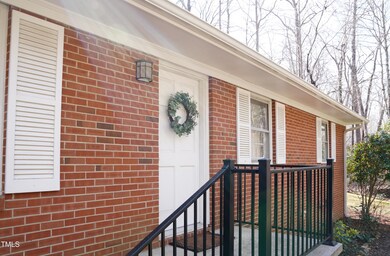
1614 Clearwater Lake Rd Chapel Hill, NC 27517
Estimated payment $2,712/month
Highlights
- View of Trees or Woods
- Partially Wooded Lot
- Granite Countertops
- Scroggs Elementary School Rated A
- Wood Flooring
- No HOA
About This Home
Tranquility and peace abound both inside and out of this classic 3-bedroom ranch home located on over 2 acres. Surround yourself with nature as you witness the changing colors of the forest throughout the seasons. While sipping your morning coffee on the back patio, give a nod to the group of deer that pass through the hill nearly every day. The fenced-in backyard, raised flower beds, and perfect hammock-hanging trees may leave you wondering why you would ever go inside; but when you do, you'll be greeted by beautiful hardwood floors (refinished in 2020), granite countertops surrounding the new range and dishwasher (2023), a wood-burning fireplace, and updated bathroom vanity (2021). Bring your imagination for how to use the bright bonus room with new LVT (2022), currently being used an art studio. CH/Carrboro school district. No HOA. Located in close proximity to grocery stores, RTP, Chapel Hill, and Durham.
Home Details
Home Type
- Single Family
Est. Annual Taxes
- $3,411
Year Built
- Built in 1965
Lot Details
- 2.08 Acre Lot
- Lot Dimensions are 456'x187'x451x221'
- Property fronts a state road
- Northwest Facing Home
- Wire Fence
- Rectangular Lot
- Lot Sloped Up
- Cleared Lot
- Partially Wooded Lot
- Many Trees
- Garden
- Back Yard Fenced
- Property is zoned RB
Home Design
- Brick Exterior Construction
- Block Foundation
- Shingle Roof
- Board and Batten Siding
- Lead Paint Disclosure
Interior Spaces
- 1,390 Sq Ft Home
- 1-Story Property
- Smooth Ceilings
- Ceiling Fan
- Recessed Lighting
- Wood Burning Fireplace
- Fireplace Features Masonry
- Wood Frame Window
- Window Screens
- Family Room
- Living Room with Fireplace
- Breakfast Room
- Combination Kitchen and Dining Room
- Views of Woods
- Basement
- Crawl Space
Kitchen
- Electric Oven
- Electric Range
- Microwave
- Dishwasher
- Stainless Steel Appliances
- Granite Countertops
Flooring
- Wood
- Tile
- Luxury Vinyl Tile
Bedrooms and Bathrooms
- 3 Bedrooms
- 1 Full Bathroom
- Primary bathroom on main floor
- Bathtub with Shower
Laundry
- Laundry on main level
- Washer and Dryer
Home Security
- Storm Windows
- Fire and Smoke Detector
Parking
- 4 Parking Spaces
- 1 Attached Carport Space
- Gravel Driveway
- 3 Open Parking Spaces
Outdoor Features
- Fire Pit
- Rain Gutters
Schools
- Mary Scroggs Elementary School
- Grey Culbreth Middle School
- Carrboro High School
Utilities
- Central Air
- Heating System Uses Propane
- Heat Pump System
- Propane
- Private Water Source
- Well
- Electric Water Heater
- Fuel Tank
- Septic Tank
Community Details
- No Home Owners Association
Listing and Financial Details
- Assessor Parcel Number 9787802546 and 9787803743
Map
Home Values in the Area
Average Home Value in this Area
Tax History
| Year | Tax Paid | Tax Assessment Tax Assessment Total Assessment is a certain percentage of the fair market value that is determined by local assessors to be the total taxable value of land and additions on the property. | Land | Improvement |
|---|---|---|---|---|
| 2024 | $2,757 | $220,300 | $79,100 | $141,200 |
| 2023 | $2,700 | $220,300 | $79,100 | $141,200 |
| 2022 | $2,636 | $220,300 | $79,100 | $141,200 |
| 2021 | $2,587 | $220,300 | $79,100 | $141,200 |
| 2020 | $2,610 | $209,600 | $79,100 | $130,500 |
| 2018 | $2,553 | $209,600 | $79,100 | $130,500 |
| 2017 | $2,219 | $209,600 | $79,100 | $130,500 |
| 2016 | $2,219 | $177,590 | $66,909 | $110,681 |
| 2015 | $2,219 | $177,590 | $66,909 | $110,681 |
| 2014 | $2,173 | $177,590 | $66,909 | $110,681 |
Property History
| Date | Event | Price | Change | Sq Ft Price |
|---|---|---|---|---|
| 03/15/2025 03/15/25 | Pending | -- | -- | -- |
| 03/14/2025 03/14/25 | For Sale | $435,000 | -- | $313 / Sq Ft |
Deed History
| Date | Type | Sale Price | Title Company |
|---|---|---|---|
| Warranty Deed | $281,000 | None Available | |
| Warranty Deed | $200,000 | None Available |
Mortgage History
| Date | Status | Loan Amount | Loan Type |
|---|---|---|---|
| Open | $224,800 | New Conventional | |
| Previous Owner | $159,920 | Purchase Money Mortgage |
Similar Homes in the area
Source: Doorify MLS
MLS Number: 10081107
APN: 9787802546
- 910 Old Orchard Rd
- 1317 Old Lystra Rd
- 10370 Spaight
- 56708 Nash
- 56705 Nash
- 30079 Britt
- 206 Zapata Ln
- 30038 Village Park Dr
- 50211 Manly
- 1010 Christopher Dr
- 55235 Broughton
- 11515 Mclean
- 71001 Everard
- 1807 Old Lystra Rd
- 10397 Holt
- 11467 Club Dr
- 109 Chimeneas Place
- 30155 Pharr
- 216 Copper Beech Ct
- 73214 Burrington






