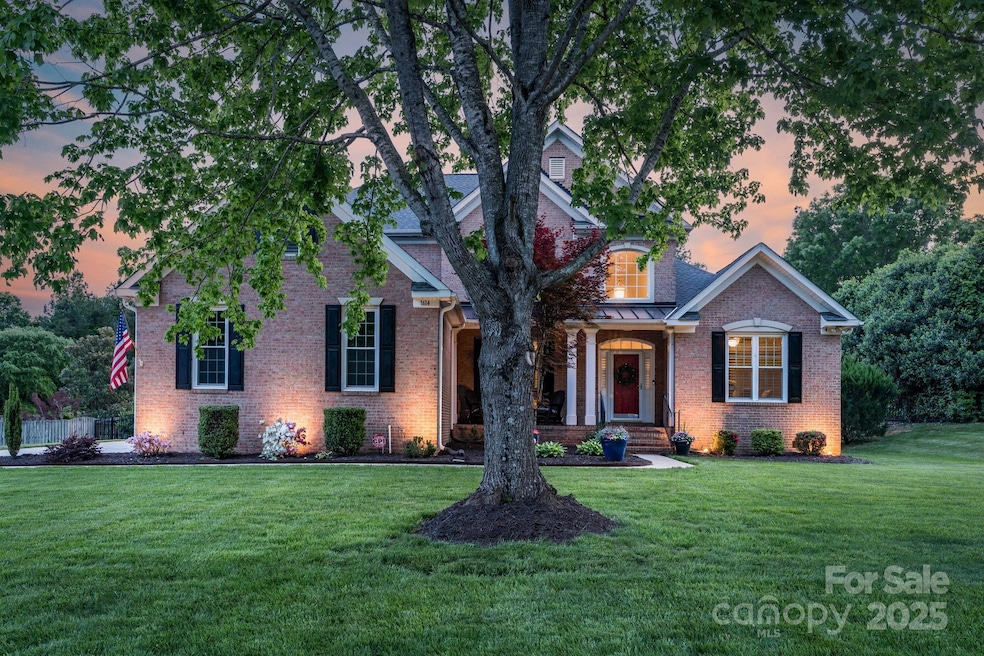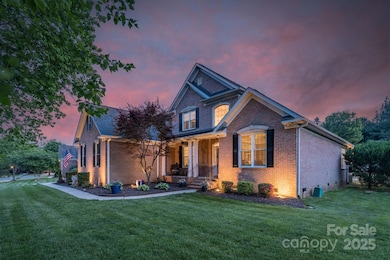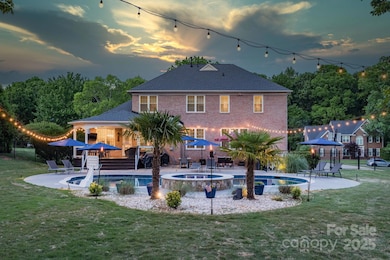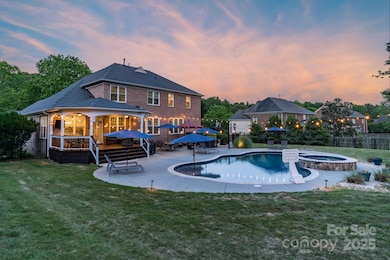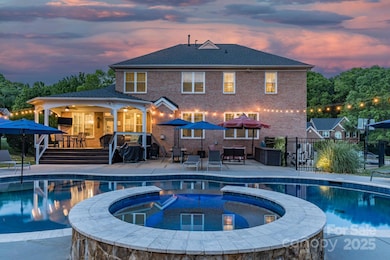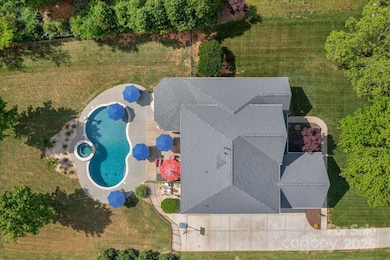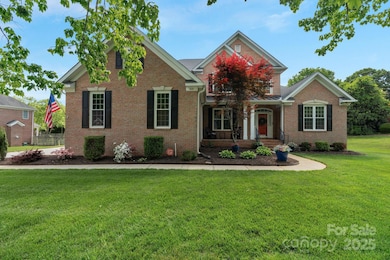
1614 Crestgate Dr Waxhaw, NC 28173
Stonegate NeighborhoodEstimated payment $5,136/month
Highlights
- Hot Property
- Heated Pool and Spa
- Clubhouse
- New Town Elementary School Rated A
- Open Floorplan
- Deck
About This Home
Stunning full-brick POOL home in the highly sought-after Stonegate neighborhood of Waxhaw! Situated on a premium .80-acre, flat and fenced lot, this turn-key property features 5 bedrooms & 3.5 bathrooms. Inside, you’ll find an open-concept floor plan bathed in natural light, complemented by beautiful wood floors, custom interior shutters, fresh paint, a new roof and Pella windows w/transferable lifetime warranty. The main floor includes a spacious primary bedroom suite, soaring 2-story great room w/gas fireplace, formal dining room, private office & chef’s kitchen w/bar seating & breakfast area, all with French door access to your very own backyard retreat. Step outside to relax on the freshly stained covered deck, featuring a charming haint-blue ceiling & views of the heated saltwater pool & spa, surrounded by palm trees & lush, expansive yard. 4 more bedrooms, 2 full baths & massive 250-square-foot walk-in storage room complete the 2nd floor. Community amenities & top-rated schools!
Listing Agent
Keller Williams Ballantyne Area Brokerage Email: TaraPoole@kw.com License #282736

Open House Schedule
-
Sunday, April 27, 202512:00 to 2:00 pm4/27/2025 12:00:00 PM +00:004/27/2025 2:00:00 PM +00:00Add to Calendar
Home Details
Home Type
- Single Family
Est. Annual Taxes
- $3,131
Year Built
- Built in 2001
Lot Details
- Lot Dimensions are 88'x54'x297'x85'x307'
- Back Yard Fenced
- Level Lot
- Irrigation
- Property is zoned AL9
HOA Fees
- $85 Monthly HOA Fees
Parking
- 3 Car Attached Garage
- Driveway
Home Design
- Transitional Architecture
- Composition Roof
- Four Sided Brick Exterior Elevation
Interior Spaces
- 2-Story Property
- Open Floorplan
- Fireplace
- Insulated Windows
- Window Treatments
- Entrance Foyer
- Crawl Space
- Pull Down Stairs to Attic
- Laundry Room
Kitchen
- Breakfast Bar
- Built-In Oven
- Electric Cooktop
- Microwave
- Dishwasher
- Disposal
Flooring
- Wood
- Tile
Bedrooms and Bathrooms
- Walk-In Closet
- Garden Bath
Pool
- Heated Pool and Spa
- Heated In Ground Pool
- Saltwater Pool
Outdoor Features
- Deck
- Covered patio or porch
- Shed
Schools
- New Town Elementary School
- Cuthbertson Middle School
- Cuthbertson High School
Utilities
- Forced Air Heating and Cooling System
- Vented Exhaust Fan
- Gas Water Heater
Listing and Financial Details
- Assessor Parcel Number 060-78-114
Community Details
Overview
- Falcon One Properties Association, Phone Number (704) 447-0159
- Stonegate Subdivision
- Mandatory home owners association
Recreation
- Community Pool
Additional Features
- Clubhouse
- Card or Code Access
Map
Home Values in the Area
Average Home Value in this Area
Tax History
| Year | Tax Paid | Tax Assessment Tax Assessment Total Assessment is a certain percentage of the fair market value that is determined by local assessors to be the total taxable value of land and additions on the property. | Land | Improvement |
|---|---|---|---|---|
| 2024 | $3,131 | $486,000 | $77,100 | $408,900 |
| 2023 | $3,103 | $486,000 | $77,100 | $408,900 |
| 2022 | $3,103 | $486,000 | $77,100 | $408,900 |
| 2021 | $3,096 | $486,000 | $77,100 | $408,900 |
| 2020 | $3,134 | $380,880 | $65,180 | $315,700 |
| 2019 | $2,982 | $380,880 | $65,180 | $315,700 |
| 2018 | $2,884 | $368,380 | $65,180 | $303,200 |
| 2017 | $3,046 | $368,400 | $65,200 | $303,200 |
| 2016 | $2,993 | $368,380 | $65,180 | $303,200 |
| 2015 | $3,025 | $368,380 | $65,180 | $303,200 |
| 2014 | $2,838 | $403,350 | $65,980 | $337,370 |
Property History
| Date | Event | Price | Change | Sq Ft Price |
|---|---|---|---|---|
| 04/25/2025 04/25/25 | For Sale | $859,900 | -- | $275 / Sq Ft |
Deed History
| Date | Type | Sale Price | Title Company |
|---|---|---|---|
| Warranty Deed | $385,000 | None Available | |
| Warranty Deed | $335,000 | Investors Title Insurance Co | |
| Warranty Deed | $314,500 | -- |
Mortgage History
| Date | Status | Loan Amount | Loan Type |
|---|---|---|---|
| Open | $50,000 | Credit Line Revolving | |
| Open | $390,000 | New Conventional | |
| Closed | $360,000 | New Conventional | |
| Closed | $25,000 | Credit Line Revolving | |
| Closed | $308,000 | New Conventional | |
| Previous Owner | $302,850 | VA | |
| Previous Owner | $302,325 | VA | |
| Previous Owner | $301,500 | New Conventional | |
| Previous Owner | $128,000 | Unknown | |
| Previous Owner | $210,000 | Unknown | |
| Previous Owner | $210,000 | No Value Available | |
| Closed | $70,000 | No Value Available |
Similar Homes in Waxhaw, NC
Source: Canopy MLS (Canopy Realtor® Association)
MLS Number: 4246558
APN: 06-078-114
- 708 Brookmeade Dr
- 1317 Waynewood Dr
- 6309 New Town Rd
- 3017 Chisholm Ct
- 6114 Will Plyler Rd
- 12+/-acres New Town Rd
- 2679 Southern Trace Dr
- 2640 Southern Trace Dr
- 5908 Will Plyler Rd
- 3813 Litchfield Dr
- 2306 Wesley Landing Rd
- 1224 Screech Owl Rd
- 805 Five Leaf Ln
- 2342 Wesley Landing Rd
- 1102 High Brook Dr
- 1220 Cuthbertson Rd
- 1000 High Brook Dr
- 1126 Snowbird Ln
- 4708 Pearmain Dr
- 1805 Palazzo Dr
