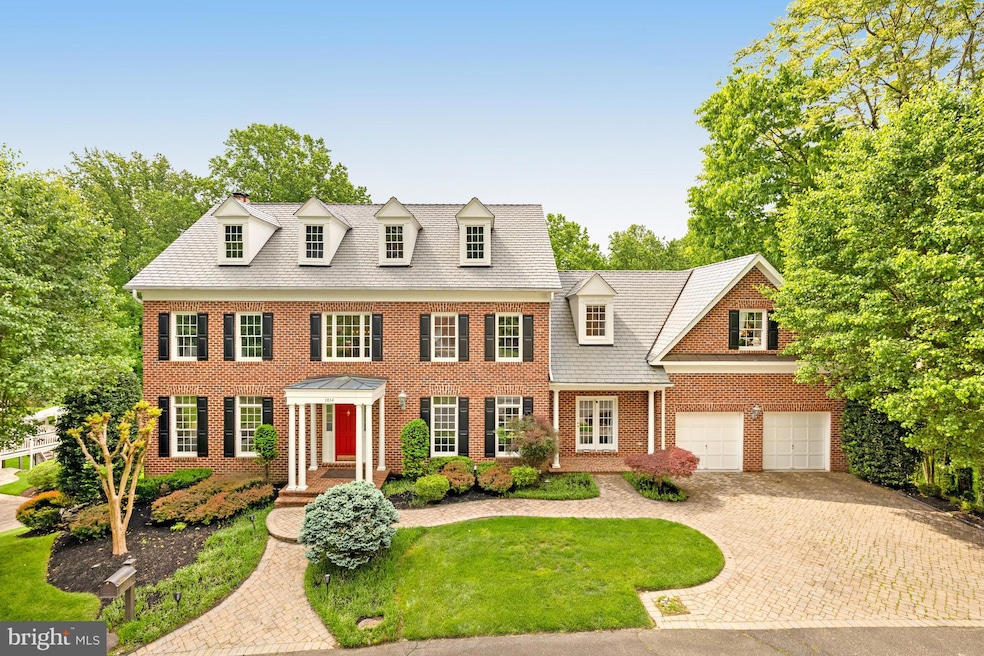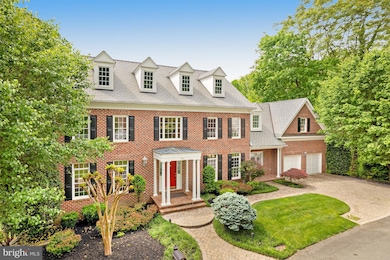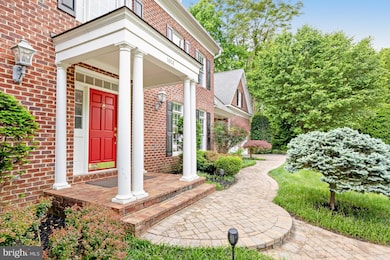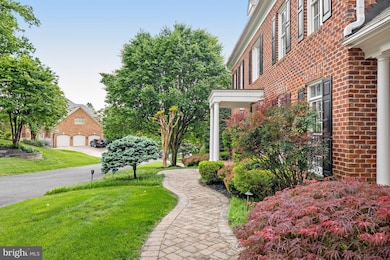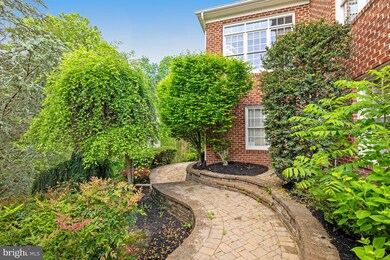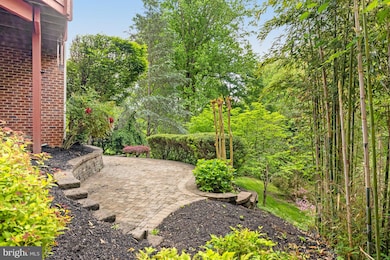
1614 Fielding Lewis Way McLean, VA 22101
Estimated payment $14,668/month
Highlights
- Eat-In Gourmet Kitchen
- View of Trees or Woods
- Dual Staircase
- Chesterbrook Elementary School Rated A
- Open Floorplan
- Colonial Architecture
About This Home
Beautifully renovated 6 Bed, 4.5 Bath home on a professionally landscaped .4 acre lot in sought-after Chesterbrook Farm. The spacious and light-filled entry brings you into this impressively updated home, with high ceilings, hardwood floors throughout the main and upper levels and custom built-ins. The gourmet kitchen was renovated with quartz countertops, Sub Zero fridge and Miele 8-burner range with speed oven/microwave, a stainless farmers sink, breakfast bar, large center island with plenty of additional storage and seating for 5. Attached to the kitchen is a large sunroom - ideal for informal family meals, with direct access to the large deck, overlooking the terraced backyard, with waterfall feature and mature landscaping. A formal living room and dining room, family room with a gas fireplace, home office and powder room complete the main level. On the upper level, there are 5 well-proportioned bedrooms including the primary suite, 3 updated full bathrooms and laundry room. The generously-sized ensuite primary bedroom has a sitting area, large walk-in closet and beautifully renovated bathroom with dual-sink Restoration Hardware vanity, walk-in shower and stand-alone soaking tub. The finished walk-out lower level has a large rec room with a gas fireplace, gym, 6th bedroom and full bath. Additional features include a rear staircase, DaVinci synthetic slate roof with lifetime warranty, oversized 2-car garage and plenty of storage! McLean High School pyramid. Public water/sewer.
Open House Schedule
-
Sunday, April 27, 20251:00 to 3:00 pm4/27/2025 1:00:00 PM +00:004/27/2025 3:00:00 PM +00:00Add to Calendar
Home Details
Home Type
- Single Family
Est. Annual Taxes
- $24,987
Year Built
- Built in 2001 | Remodeled in 2015
Lot Details
- 0.4 Acre Lot
- Stone Retaining Walls
- No Through Street
- Sprinkler System
- Backs to Trees or Woods
- Property is in very good condition
- Property is zoned R-2C(R-2 W/CLUSTER DEV)
HOA Fees
- $27 Monthly HOA Fees
Parking
- 2 Car Direct Access Garage
- Oversized Parking
- Parking Storage or Cabinetry
- Front Facing Garage
- Garage Door Opener
Property Views
- Woods
- Garden
Home Design
- Colonial Architecture
- Brick Exterior Construction
- Permanent Foundation
- Shingle Roof
- Wood Roof
Interior Spaces
- Property has 3 Levels
- Open Floorplan
- Dual Staircase
- Built-In Features
- Crown Molding
- Ceiling Fan
- Recessed Lighting
- 2 Fireplaces
- Fireplace With Glass Doors
- Gas Fireplace
- Window Treatments
- Family Room Off Kitchen
- Formal Dining Room
- Fire Sprinkler System
Kitchen
- Eat-In Gourmet Kitchen
- Breakfast Area or Nook
- Butlers Pantry
- Gas Oven or Range
- Built-In Range
- Range Hood
- Dishwasher
- Stainless Steel Appliances
- Kitchen Island
- Upgraded Countertops
- Disposal
Flooring
- Wood
- Ceramic Tile
Bedrooms and Bathrooms
- En-Suite Bathroom
- Walk-In Closet
- Soaking Tub
Laundry
- Laundry on upper level
- Dryer
- Washer
Finished Basement
- Walk-Out Basement
- Rear Basement Entry
- Basement with some natural light
Schools
- Longfellow Middle School
- Mclean High School
Utilities
- Forced Air Zoned Heating and Cooling System
- Heat Pump System
- Natural Gas Water Heater
Community Details
- Association fees include common area maintenance
- Chesterbrook Farm HOA
- Chesterbrook Farm Subdivision
Listing and Financial Details
- Assessor Parcel Number 0314 32 0038
Map
Home Values in the Area
Average Home Value in this Area
Tax History
| Year | Tax Paid | Tax Assessment Tax Assessment Total Assessment is a certain percentage of the fair market value that is determined by local assessors to be the total taxable value of land and additions on the property. | Land | Improvement |
|---|---|---|---|---|
| 2024 | $22,787 | $1,881,690 | $794,000 | $1,087,690 |
| 2023 | $20,454 | $1,733,710 | $714,000 | $1,019,710 |
| 2022 | $20,039 | $1,677,160 | $674,000 | $1,003,160 |
| 2021 | $17,998 | $1,504,250 | $613,000 | $891,250 |
| 2020 | $17,799 | $1,475,250 | $584,000 | $891,250 |
| 2019 | $16,625 | $1,377,960 | $544,000 | $833,960 |
| 2018 | $15,743 | $1,368,960 | $535,000 | $833,960 |
| 2017 | $15,738 | $1,329,250 | $535,000 | $794,250 |
| 2016 | $15,612 | $1,321,390 | $535,000 | $786,390 |
| 2015 | $15,557 | $1,365,840 | $535,000 | $830,840 |
| 2014 | $15,775 | $1,387,990 | $535,000 | $852,990 |
Property History
| Date | Event | Price | Change | Sq Ft Price |
|---|---|---|---|---|
| 04/09/2025 04/09/25 | Price Changed | $2,250,000 | -4.3% | $383 / Sq Ft |
| 03/17/2025 03/17/25 | For Sale | $2,350,000 | +71.5% | $400 / Sq Ft |
| 08/31/2015 08/31/15 | Sold | $1,370,000 | -5.5% | $241 / Sq Ft |
| 07/21/2015 07/21/15 | Pending | -- | -- | -- |
| 07/16/2015 07/16/15 | For Sale | $1,449,750 | +5.8% | $255 / Sq Ft |
| 07/06/2015 07/06/15 | Pending | -- | -- | -- |
| 07/02/2015 07/02/15 | Off Market | $1,370,000 | -- | -- |
| 06/18/2015 06/18/15 | For Sale | $1,449,750 | +5.8% | $255 / Sq Ft |
| 06/18/2015 06/18/15 | Off Market | $1,370,000 | -- | -- |
Deed History
| Date | Type | Sale Price | Title Company |
|---|---|---|---|
| Warranty Deed | $1,370,000 | Atd Title Llc |
Mortgage History
| Date | Status | Loan Amount | Loan Type |
|---|---|---|---|
| Open | $898,000 | New Conventional | |
| Closed | $1,000,000 | Stand Alone Refi Refinance Of Original Loan | |
| Previous Owner | $1,096,000 | New Conventional | |
| Previous Owner | $529,491 | New Conventional |
Similar Homes in the area
Source: Bright MLS
MLS Number: VAFX2228258
APN: 0314-32-0038
- 6195 Adeline Ct
- 6156 Loch Raven Dr
- 6008 Oakdale Rd
- 6030 Woodland Terrace
- 6210 Kilcullen Dr
- 6018 Woodland Terrace
- 1402 Ingeborg Ct
- 6238 Linway Terrace
- 6221 Nelway Dr
- 6013 Woodland Terrace
- 1436 Layman St
- 1446 Cola Dr
- 6226 Kellogg Dr
- 6303 Hunting Ridge Ln
- 6318 Mori St
- 6100 Solitaire Way
- 1709 Forest Ln
- 5922 Chesterbrook Rd
- 6304 Old Dominion Dr
- 1522 Forest Ln
