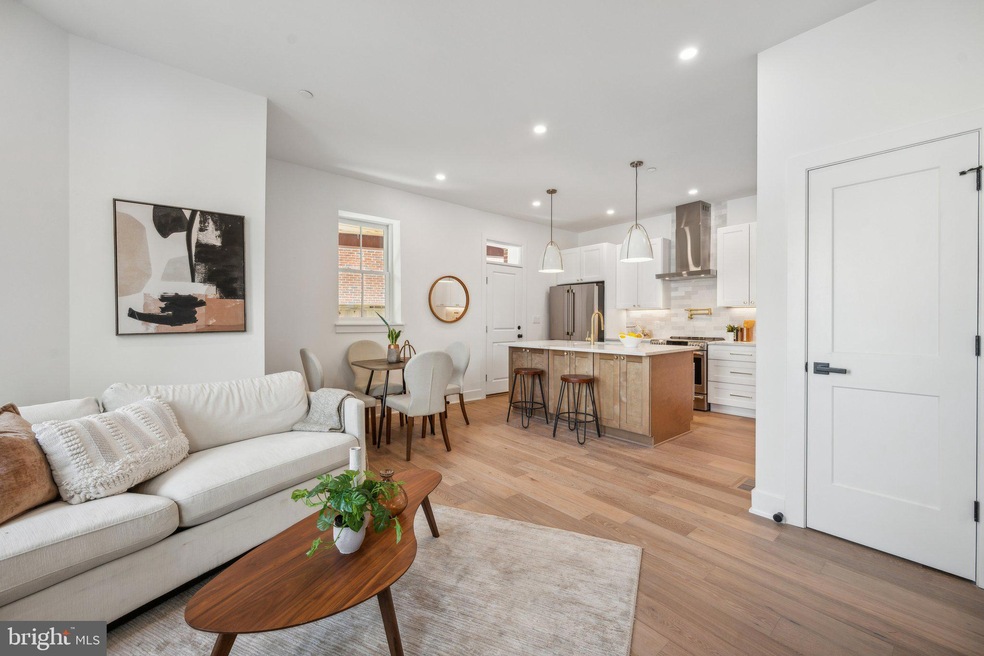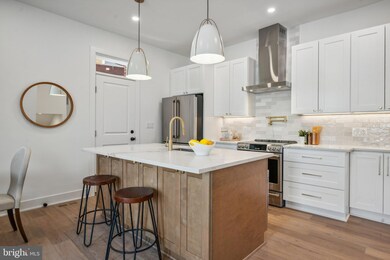
1614 Kilbourne Place NW Unit 1 Washington, DC 20010
Mount Pleasant NeighborhoodEstimated payment $7,070/month
Highlights
- Eat-In Gourmet Kitchen
- Open Floorplan
- Victorian Architecture
- Bancroft Elementary School Rated A-
- Wood Flooring
- 1-minute walk to Lamont Plaza
About This Home
Ready for immediate occupancy! Welcome to the newly transformed Kilbourne Condominium, a luxurious conversion of a historic 1911 building in the heart of Mount Pleasant. Unit 1 is a spacious lower-level residence offering 4 bedrooms and 3 full bathrooms, with premium finishes. The main living area features a bright and airy living room, dining space and a gourmet kitchen, perfect for everyday living and entertaining. You'll love the kitchen's two-toned cabinetry, quartz countertops, an induction range, vented hood, a pot-filler faucet, and an island with cabinet storage on both sides. Beautiful natural light highlights the wide-plank white oak hardwood floors that run throughout. The expansive layout offers a main-level bedroom and a stylish full bathroom. The primary suite, located on the lower level, is a true retreat, with a luxurious en-suite bathroom. Two additional bedrooms and a third full bathroom complete the space, offering privacy and flexibility for family or guests. Residents also have access to the building’s shared rooftop terrace, where sweeping views of Rock Creek Park and the National Cathedral await. For added convenience, there’s an option to purchase a compact parking pad. Nestled in the vibrant, walkable neighborhood of Mount Pleasant, with nearby Columbia Heights, this home is steps from dining, shopping, and the Columbia Heights Metro. With Rock Creek Park and the National Zoo essentially in your backyard, 1614 Kilbourne Place provides a rare opportunity to experience both urban convenience and natural beauty in one of DC’s most sought-after neighborhoods. Don’t miss this incredible home!
Open House Schedule
-
Thursday, April 24, 20256:00 to 7:00 pm4/24/2025 6:00:00 PM +00:004/24/2025 7:00:00 PM +00:00Add to Calendar
-
Saturday, April 26, 202512:00 to 2:00 pm4/26/2025 12:00:00 PM +00:004/26/2025 2:00:00 PM +00:00Add to Calendar
Home Details
Home Type
- Single Family
Est. Annual Taxes
- $8,636
Year Built
- Built in 1911 | Remodeled in 2024
Lot Details
- Historic Home
- Property is in excellent condition
- Property is zoned RF-1
HOA Fees
- $422 Monthly HOA Fees
Home Design
- Victorian Architecture
- Brick Exterior Construction
- Slab Foundation
Interior Spaces
- 1,731 Sq Ft Home
- Property has 2 Levels
- Open Floorplan
- High Ceiling
- Combination Dining and Living Room
- Wood Flooring
- Basement
- Connecting Stairway
Kitchen
- Eat-In Gourmet Kitchen
- Electric Oven or Range
- Range Hood
- Built-In Microwave
- Dishwasher
- Stainless Steel Appliances
- Kitchen Island
- Upgraded Countertops
- Disposal
Bedrooms and Bathrooms
- En-Suite Primary Bedroom
- Walk-in Shower
Laundry
- Laundry on lower level
- Dryer
- Washer
Parking
- 1 Parking Space
- On-Site Parking for Sale
- Surface Parking
Outdoor Features
- Balcony
Schools
- Bancroft Elementary School
- Deal Middle School
- Jackson-Reed High School
Utilities
- Forced Air Heating and Cooling System
- Vented Exhaust Fan
- Natural Gas Water Heater
- Municipal Trash
Community Details
- $844 Capital Contribution Fee
- Association fees include water, sewer
- Mount Pleasant Subdivision
Listing and Financial Details
- Assessor Parcel Number 2596//2055
Map
Home Values in the Area
Average Home Value in this Area
Property History
| Date | Event | Price | Change | Sq Ft Price |
|---|---|---|---|---|
| 04/18/2025 04/18/25 | For Sale | $1,062,000 | -0.7% | $614 / Sq Ft |
| 02/16/2025 02/16/25 | For Sale | $1,069,500 | -- | $618 / Sq Ft |
Similar Homes in Washington, DC
Source: Bright MLS
MLS Number: DCDC2196146
- 1614 Kilbourne Place NW Unit 2
- 1614 Kilbourne Place NW Unit 1
- 1616 Kilbourne Place NW
- 1615 Kenyon St NW Unit 52
- 3215 Mount Pleasant St NW Unit 403
- 3215 Mount Pleasant St NW Unit 402
- 3215 Mount Pleasant St NW Unit 203
- 3215 Mount Pleasant St NW Unit 202
- 3215 Mount Pleasant St NW Unit 201
- 3118 Mount Pleasant St NW
- 1613 Irving St NW
- 3317 16th St NW Unit 3
- 1673 Park Rd NW Unit B2
- 1457 Park Rd NW Unit 102
- 1457 Park Rd NW Unit 306
- 1457 Park Rd NW Unit 107
- 1457 Park Rd NW Unit 408
- 3169 18th St NW
- 1451 Park Rd NW Unit 104
- 1451 Park Rd NW Unit 311






