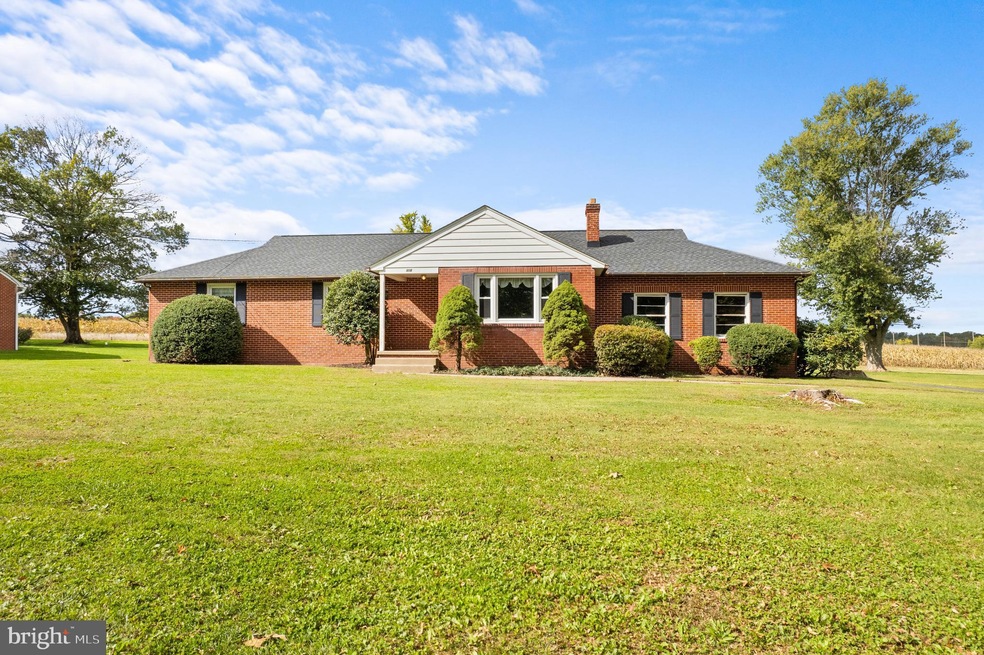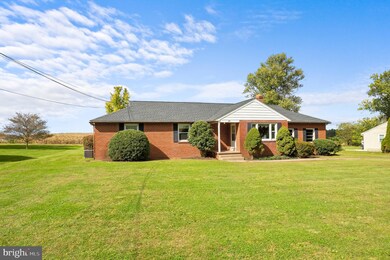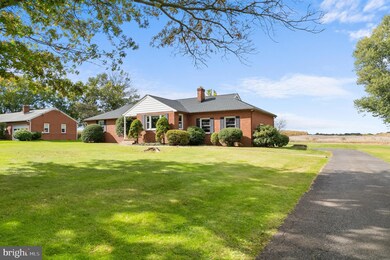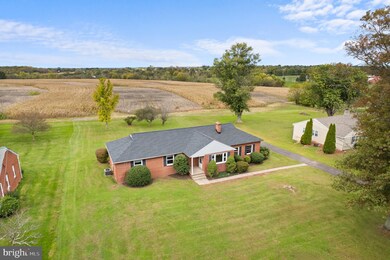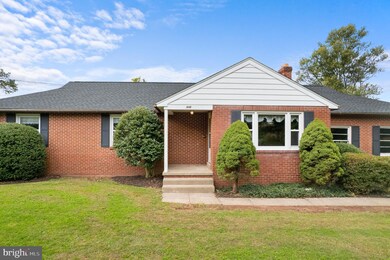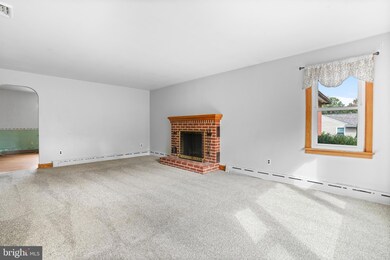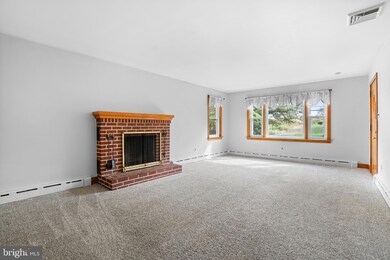
1614 Kriebel Rd Lansdale, PA 19446
Highlights
- Traditional Floor Plan
- Rambler Architecture
- Space For Rooms
- Gwynedd Square Elementary School Rated A-
- Solid Hardwood Flooring
- Main Floor Bedroom
About This Home
As of November 2023Solid full brick Rancher on over half an acre in North Penn Schools! Large living room with brick fireplace and bay window. Hardwood throughout the home. Dining kitchen combo wiht cherry cabinets in kitchen. Garage entry and backyard access to patio. Three Bedrooms and one full bath on the main level. Half bath is currently used as a laundry room many options to retro-fit the baths and create a 2nd bath. Basement was used as living space with new full egress window . Currently not fully finished but has great potential. Schedule your visit today and come make this home your own!
Home Details
Home Type
- Single Family
Est. Annual Taxes
- $6,013
Year Built
- Built in 1958
Lot Details
- 0.63 Acre Lot
- Lot Dimensions are 128.00 x 0.00
- Property is in good condition
- Property is zoned 1101 RES
Parking
- 2 Car Direct Access Garage
- Parking Storage or Cabinetry
- Rear-Facing Garage
- Garage Door Opener
- Driveway
Home Design
- Rambler Architecture
- Brick Exterior Construction
- Poured Concrete
- Plaster Walls
- Architectural Shingle Roof
- Concrete Perimeter Foundation
Interior Spaces
- 1,482 Sq Ft Home
- Property has 1 Level
- Traditional Floor Plan
- Ceiling Fan
- Wood Burning Fireplace
- Brick Fireplace
- Double Pane Windows
- Replacement Windows
- Vinyl Clad Windows
- Bay Window
- Family Room Off Kitchen
- Combination Kitchen and Dining Room
- Laundry on main level
Kitchen
- Eat-In Kitchen
- Self-Cleaning Oven
- Stove
- Dishwasher
- Stainless Steel Appliances
Flooring
- Solid Hardwood
- Partially Carpeted
Bedrooms and Bathrooms
- 3 Main Level Bedrooms
- En-Suite Bathroom
Partially Finished Basement
- Interior Basement Entry
- Sump Pump
- Space For Rooms
- Workshop
- Basement Windows
Accessible Home Design
- Halls are 36 inches wide or more
- No Interior Steps
- Level Entry For Accessibility
Eco-Friendly Details
- Energy-Efficient Windows
Utilities
- Central Air
- Heating System Uses Oil
- Hot Water Baseboard Heater
- 200+ Amp Service
- Oil Water Heater
Community Details
- No Home Owners Association
Listing and Financial Details
- Tax Lot 35
- Assessor Parcel Number 53-00-04232-008
Map
Home Values in the Area
Average Home Value in this Area
Property History
| Date | Event | Price | Change | Sq Ft Price |
|---|---|---|---|---|
| 11/15/2023 11/15/23 | Sold | $435,968 | +6.4% | $294 / Sq Ft |
| 10/17/2023 10/17/23 | For Sale | $409,900 | -- | $277 / Sq Ft |
Tax History
| Year | Tax Paid | Tax Assessment Tax Assessment Total Assessment is a certain percentage of the fair market value that is determined by local assessors to be the total taxable value of land and additions on the property. | Land | Improvement |
|---|---|---|---|---|
| 2024 | $6,097 | $150,510 | $48,020 | $102,490 |
| 2023 | $5,838 | $150,510 | $48,020 | $102,490 |
| 2022 | $5,480 | $150,510 | $48,020 | $102,490 |
| 2021 | $5,321 | $150,510 | $48,020 | $102,490 |
| 2020 | $5,080 | $150,510 | $48,020 | $102,490 |
| 2019 | $4,992 | $150,510 | $48,020 | $102,490 |
| 2018 | $982 | $150,510 | $48,020 | $102,490 |
| 2017 | $4,793 | $150,510 | $48,020 | $102,490 |
| 2016 | $4,735 | $150,510 | $48,020 | $102,490 |
| 2015 | $4,536 | $150,510 | $48,020 | $102,490 |
| 2014 | $4,536 | $150,510 | $48,020 | $102,490 |
Deed History
| Date | Type | Sale Price | Title Company |
|---|---|---|---|
| Deed | $435,968 | Cross Keys Abstract & Assuranc | |
| Interfamily Deed Transfer | -- | None Available | |
| Deed | $158,000 | Commonwealth Land Title Ins |
Similar Homes in Lansdale, PA
Source: Bright MLS
MLS Number: PAMC2086404
APN: 53-00-04232-008
- 1780 Kriebel Rd
- 1895 Rampart Ln
- 1210 Bridle Path Dr
- 1900 Rampart Ln
- 1495 Maxwell Ct
- 1505 Fairview Way
- 147 Ardwick Terrace
- 115 Ardwick Terrace
- 126 Ardwick Terrace Unit 3D
- 1500 Liberty Bell Dr
- 1410 Village Way
- 1306 Tyler Way
- 122 Berwick Place Unit 23J
- 210 Hickory Ct Unit 210
- 1611 S Valley Forge Rd
- 961 Crest Rd
- 1041 Hunter Hill Dr
- 989 Independence Ln Unit 16
- 2127 Kriebel Rd
- 1896 S Valley Forge Rd
