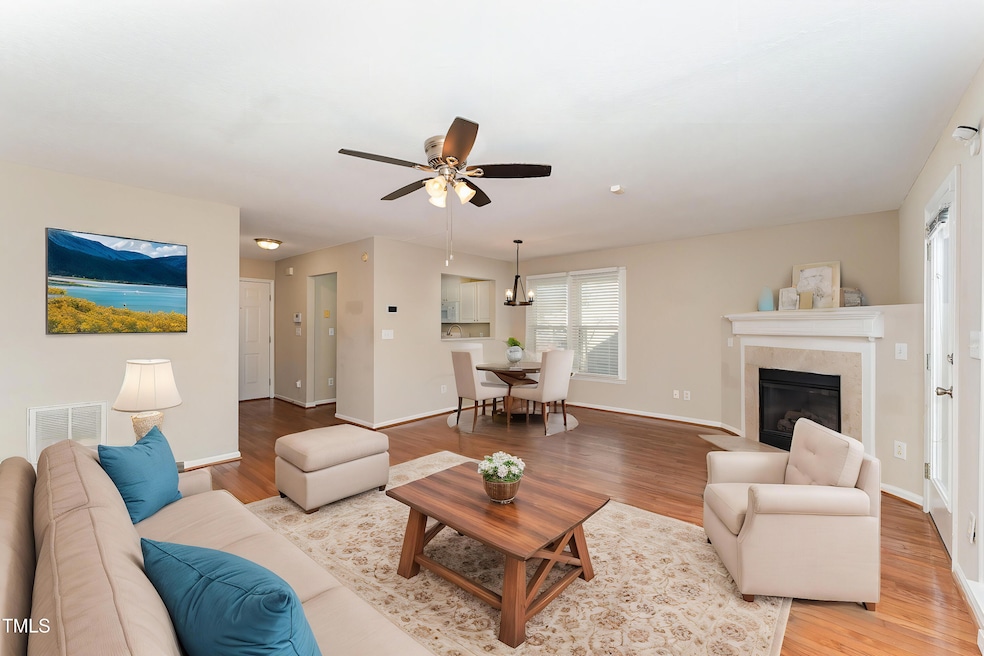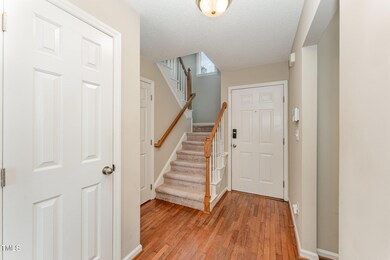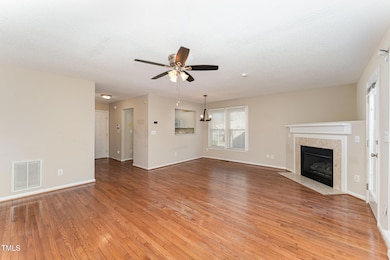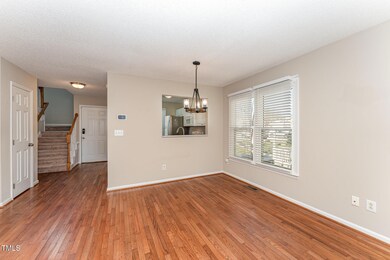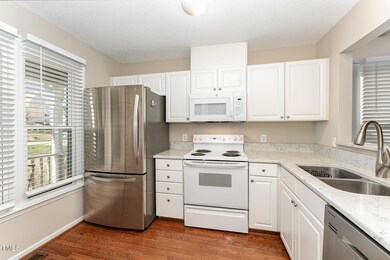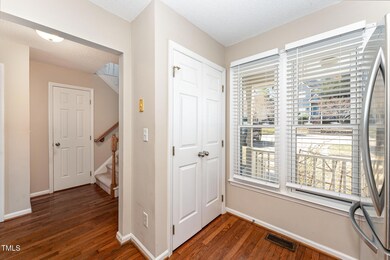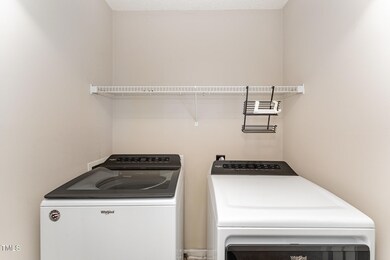
1614 Oakland Hills Way Raleigh, NC 27604
Hedingham NeighborhoodEstimated payment $1,822/month
Highlights
- Golf Course Community
- Fishing
- Community Lake
- Fitness Center
- 3,049.2 Acre Lot
- Clubhouse
About This Home
Welcome to 1614 Oakland Hills Way, a delightful townhouse in the heart of Raleigh's desirable Hedingham Golf Course Community! This 2-bedroom, 2.5-bath gem offers 1,228 square feet of thoughtfully designed living space, brand new HVAC (10/2024), and HOA maintained landscaping, roofing, and siding.
As you step inside, you'll be greeted by hardwood floors that flow throughout the main level, creating a warm and inviting atmosphere.
The open-concept living area is perfect for both relaxation and entertaining, with natural light pouring in through the windows. Step through the back door to your private, raised deck — a serene spot to enjoy your morning coffee or unwind after a long day while taking in views of the peaceful walking trail just steps away.
Upstairs, you'll find two generously sized bedrooms, each with its own private full bathroom, providing privacy and convenience for both residents and guests.
This townhouse is more than just a home — it's a lifestyle. Enjoy all the amenities that Hedingham Golf Course Community has to offer, from the lush greens of the golf course to the inviting neighborhood atmosphere. Don't miss the chance to make 1614 Oakland Hills Way your own personal haven.
Townhouse Details
Home Type
- Townhome
Est. Annual Taxes
- $2,120
Year Built
- Built in 1995
Lot Details
- 1 Common Wall
HOA Fees
- $197 Monthly HOA Fees
Home Design
- Traditional Architecture
- Brick Foundation
- Architectural Shingle Roof
- Asphalt Roof
- Wood Siding
Interior Spaces
- 1,228 Sq Ft Home
- 2-Story Property
- Ceiling Fan
- Gas Log Fireplace
- Living Room with Fireplace
- L-Shaped Dining Room
- Pull Down Stairs to Attic
Kitchen
- Electric Oven
- Electric Cooktop
- Microwave
- Dishwasher
- Stainless Steel Appliances
- Quartz Countertops
- Disposal
Flooring
- Wood
- Carpet
- Laminate
Bedrooms and Bathrooms
- 2 Bedrooms
- Walk-In Closet
- Bathtub with Shower
- Walk-in Shower
Laundry
- Laundry Room
- Laundry on upper level
- Dryer
- Washer
Home Security
- Home Security System
- Smart Locks
Parking
- 2 Parking Spaces
- 2 Open Parking Spaces
- Off-Street Parking
Outdoor Features
- Balcony
- Deck
- Outdoor Storage
- Front Porch
Schools
- Beaverdam Elementary School
- River Bend Middle School
- Knightdale High School
Utilities
- Forced Air Heating and Cooling System
- Heating System Uses Natural Gas
- Cable TV Available
Listing and Financial Details
- Assessor Parcel Number 1734.06-48-8765.000
Community Details
Overview
- Association fees include ground maintenance, maintenance structure
- First Service Residential Association, Phone Number (855) 546-9462
- Hedingham Subdivision
- Maintained Community
- Community Lake
Amenities
- Picnic Area
- Clubhouse
Recreation
- Golf Course Community
- Tennis Courts
- Sport Court
- Community Playground
- Fitness Center
- Community Pool
- Fishing
- Park
- Jogging Path
- Trails
Security
- Storm Doors
- Carbon Monoxide Detectors
- Fire and Smoke Detector
Map
Home Values in the Area
Average Home Value in this Area
Tax History
| Year | Tax Paid | Tax Assessment Tax Assessment Total Assessment is a certain percentage of the fair market value that is determined by local assessors to be the total taxable value of land and additions on the property. | Land | Improvement |
|---|---|---|---|---|
| 2024 | $2,120 | $241,749 | $45,000 | $196,749 |
| 2023 | $1,660 | $150,420 | $30,000 | $120,420 |
| 2022 | $1,543 | $150,420 | $30,000 | $120,420 |
| 2021 | $1,484 | $150,420 | $30,000 | $120,420 |
| 2020 | $1,457 | $150,420 | $30,000 | $120,420 |
| 2019 | $1,269 | $107,758 | $28,000 | $79,758 |
| 2018 | $1,197 | $107,758 | $28,000 | $79,758 |
| 2017 | $1,141 | $107,758 | $28,000 | $79,758 |
| 2016 | $1,118 | $107,758 | $28,000 | $79,758 |
| 2015 | $1,148 | $108,905 | $28,000 | $80,905 |
| 2014 | $1,089 | $108,905 | $28,000 | $80,905 |
Property History
| Date | Event | Price | Change | Sq Ft Price |
|---|---|---|---|---|
| 04/04/2025 04/04/25 | Pending | -- | -- | -- |
| 03/20/2025 03/20/25 | For Sale | $259,900 | 0.0% | $212 / Sq Ft |
| 03/12/2025 03/12/25 | Pending | -- | -- | -- |
| 02/26/2025 02/26/25 | For Sale | $259,900 | +13.0% | $212 / Sq Ft |
| 12/15/2023 12/15/23 | Off Market | $230,000 | -- | -- |
| 11/15/2021 11/15/21 | Sold | $230,000 | 0.0% | $191 / Sq Ft |
| 10/15/2021 10/15/21 | Pending | -- | -- | -- |
| 10/09/2021 10/09/21 | Price Changed | $230,000 | -2.1% | $191 / Sq Ft |
| 10/01/2021 10/01/21 | For Sale | $235,000 | -- | $195 / Sq Ft |
Deed History
| Date | Type | Sale Price | Title Company |
|---|---|---|---|
| Warranty Deed | $230,000 | None Available | |
| Warranty Deed | $95,000 | None Available | |
| Interfamily Deed Transfer | -- | -- |
Mortgage History
| Date | Status | Loan Amount | Loan Type |
|---|---|---|---|
| Open | $230,000 | New Conventional | |
| Previous Owner | $151,650 | New Conventional | |
| Previous Owner | $126,000 | Adjustable Rate Mortgage/ARM | |
| Previous Owner | $95,000 | Adjustable Rate Mortgage/ARM | |
| Previous Owner | $96,000 | Credit Line Revolving | |
| Previous Owner | $84,000 | Unknown | |
| Previous Owner | $86,700 | Unknown | |
| Previous Owner | $12,579 | Unknown |
Similar Homes in Raleigh, NC
Source: Doorify MLS
MLS Number: 10078497
APN: 1734.06-48-8765-000
- 1616 Oakland Hills Way
- 1620 Oakland Hills Way
- 1638 Oakland Hills Way
- 5420 Royal Troon Dr
- 5004 Royal Troon Dr
- 1701 Point Owoods Ct
- 1968 Shadow Glen Dr
- 2013 Turtle Point Dr
- 5321 Cog Hill Ct
- 1961 Indianwood Ct
- 2344 Lazy River Dr
- 1721 Kingston Heath Way
- 5367 Cog Hill Ct
- 2321 Stony Bottom Dr
- 2129 Ventana Ln
- 2223 Lazy River Dr
- 2001 Metacomet Way
- 2100 Thornblade Dr
- 2041 Metacomet Way
- 1316 Carp Rd
