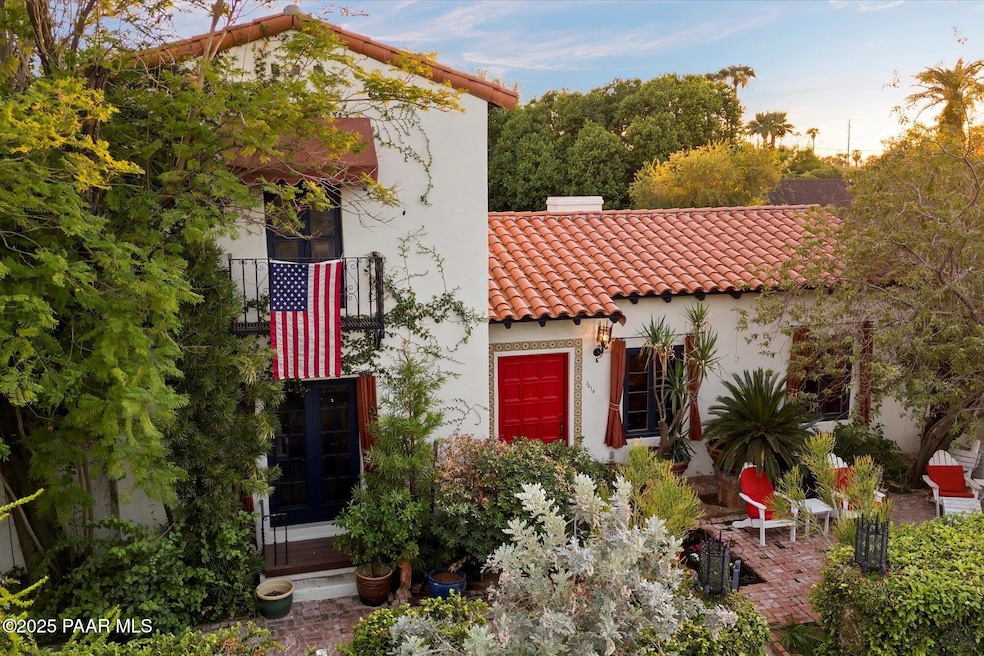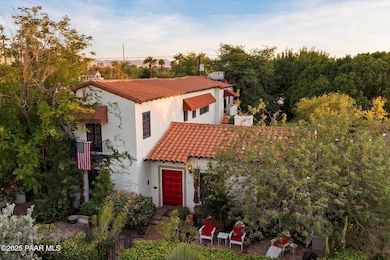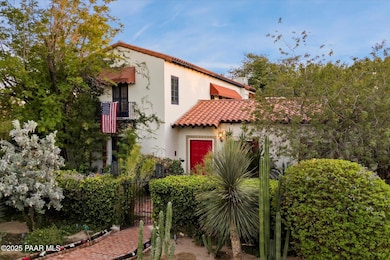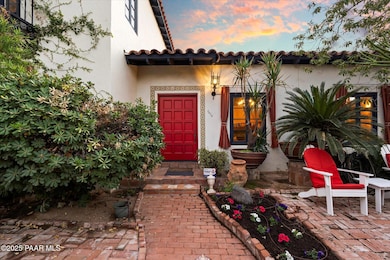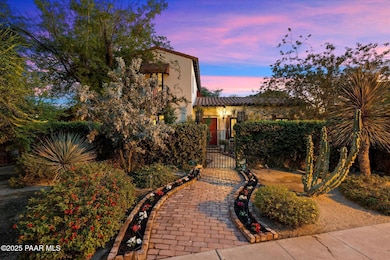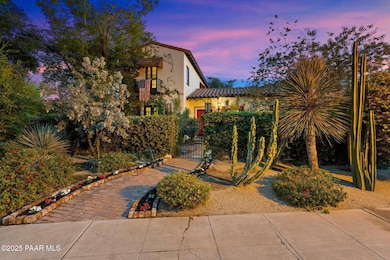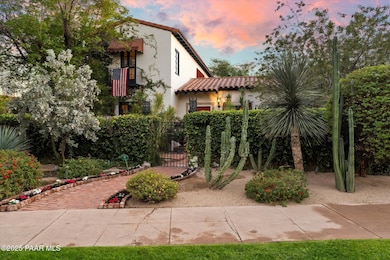
1614 Palmcroft Dr SW Phoenix, AZ 85007
Estimated payment $11,454/month
Highlights
- Wood Flooring
- No HOA
- Formal Dining Room
- Phoenix Coding Academy Rated A
- Beamed Ceilings
- Double Pane Windows
About This Home
Spanish Colonial Revival home in the historic Encanto/Palmcroft neighborhood exemplifies architectural elegance & refined taste. Meticulously renovated, it features authentic details like beamed ceilings, an arched stained glass window, & original tile work. Grand formal living room & a dramatic curved staircase w/ original wrought iron railings highlight the interior. Well-appointed spaces include formal living & dining rooms, a breakfast room, sunroom, & a loft-style family room. Luxurious primary suite boasts custom bookcases, a remodeled bath, & private pool access. Including a 242 sf. finished basement, this signature estate combines historical richness w/ modern comfort, making it a prestigious find in a prime location
Home Details
Home Type
- Single Family
Est. Annual Taxes
- $3,556
Year Built
- Built in 1931
Lot Details
- 0.28 Acre Lot
- Dog Run
- Landscaped
- Level Lot
- Historic Home
- Property is zoned R1-6
Home Design
- Brick Exterior Construction
- Slab Foundation
- Rolled or Hot Mop Roof
- Stucco Exterior
Interior Spaces
- 4,142 Sq Ft Home
- 2-Story Property
- Beamed Ceilings
- Ceiling Fan
- Double Pane Windows
- Drapes & Rods
- Formal Dining Room
Kitchen
- Oven
- Range
- Microwave
- Tile Countertops
Flooring
- Wood
- Carpet
Bedrooms and Bathrooms
- 4 Bedrooms
Laundry
- Dryer
- Washer
Parking
- 2 Parking Spaces
- 2 Attached Carport Spaces
- Driveway
Outdoor Features
- Built-In Barbecue
Utilities
- Central Air
- Heating System Uses Natural Gas
- Natural Gas Water Heater
Community Details
- No Home Owners Association
Listing and Financial Details
- Assessor Parcel Number 111-09-69
- Seller Concessions Offered
Map
Home Values in the Area
Average Home Value in this Area
Tax History
| Year | Tax Paid | Tax Assessment Tax Assessment Total Assessment is a certain percentage of the fair market value that is determined by local assessors to be the total taxable value of land and additions on the property. | Land | Improvement |
|---|---|---|---|---|
| 2025 | $3,556 | $26,592 | -- | -- |
| 2024 | $3,522 | $25,325 | -- | -- |
| 2023 | $3,522 | $51,530 | $10,305 | $41,225 |
| 2022 | $3,396 | $50,855 | $10,170 | $40,685 |
| 2021 | $3,371 | $38,135 | $7,625 | $30,510 |
| 2020 | $3,410 | $36,340 | $7,265 | $29,075 |
| 2019 | $3,404 | $32,005 | $6,400 | $25,605 |
| 2018 | $4,459 | $32,435 | $6,485 | $25,950 |
| 2017 | $4,355 | $31,590 | $6,315 | $25,275 |
| 2016 | $4,231 | $28,830 | $5,765 | $23,065 |
| 2015 | $3,914 | $30,260 | $6,050 | $24,210 |
Property History
| Date | Event | Price | Change | Sq Ft Price |
|---|---|---|---|---|
| 04/19/2025 04/19/25 | Price Changed | $1,999,000 | -2.5% | $483 / Sq Ft |
| 03/13/2025 03/13/25 | For Sale | $2,050,000 | +105.0% | $495 / Sq Ft |
| 07/12/2017 07/12/17 | Sold | $1,000,000 | -7.4% | $243 / Sq Ft |
| 05/19/2017 05/19/17 | Pending | -- | -- | -- |
| 03/20/2017 03/20/17 | Price Changed | $1,080,000 | -1.8% | $263 / Sq Ft |
| 09/23/2016 09/23/16 | For Sale | $1,100,000 | -- | $268 / Sq Ft |
Deed History
| Date | Type | Sale Price | Title Company |
|---|---|---|---|
| Warranty Deed | -- | None Listed On Document | |
| Warranty Deed | $1,000,000 | Greystone Title Agency Llc | |
| Quit Claim Deed | -- | Westland Title Agency Of Az | |
| Warranty Deed | $590,000 | North American Title Co | |
| Joint Tenancy Deed | $425,000 | Century Title Agency | |
| Warranty Deed | $321,500 | Ati Title Agency | |
| Joint Tenancy Deed | $279,500 | Transamerica Title Ins Co | |
| Joint Tenancy Deed | -- | First Southwestern Title |
Mortgage History
| Date | Status | Loan Amount | Loan Type |
|---|---|---|---|
| Open | $300,000 | Credit Line Revolving | |
| Open | $750,000 | New Conventional | |
| Closed | $300,000 | Credit Line Revolving | |
| Previous Owner | $900,000 | Credit Line Revolving | |
| Previous Owner | $342,734 | New Conventional | |
| Previous Owner | $417,000 | Unknown | |
| Previous Owner | $230,900 | Credit Line Revolving | |
| Previous Owner | $130,900 | Credit Line Revolving | |
| Previous Owner | $477,500 | Unknown | |
| Previous Owner | $472,000 | No Value Available | |
| Previous Owner | $470,000 | New Conventional | |
| Previous Owner | $340,000 | No Value Available | |
| Previous Owner | $289,350 | New Conventional | |
| Previous Owner | $223,600 | New Conventional | |
| Previous Owner | $77,000 | No Value Available | |
| Closed | $27,950 | No Value Available |
Similar Homes in the area
Source: Prescott Area Association of REALTORS®
MLS Number: 1071001
APN: 111-09-069
- 1603 Palmcroft Dr SE
- 917 W Mcdowell Rd
- 925 W Mcdowell Rd Unit 112
- 925 W Mcdowell Rd Unit 102
- 1820 N 7th Ave
- 910 W Palm Ln
- 917 Encanto Dr SW
- 541 W Palm Ln
- 521 W Granada Rd
- 901 W Culver St
- 1307 W Palm Ln
- 523 W Willetta St
- 538 W Holly St
- 1346 W Willetta St
- 1015 W Encanto Blvd
- 2233 N 9th Ave
- 1822 N Laurel Ave
- 1552 W Mcdowell Rd
- 324 W Culver St Unit 2
- 139 W Granada Rd
