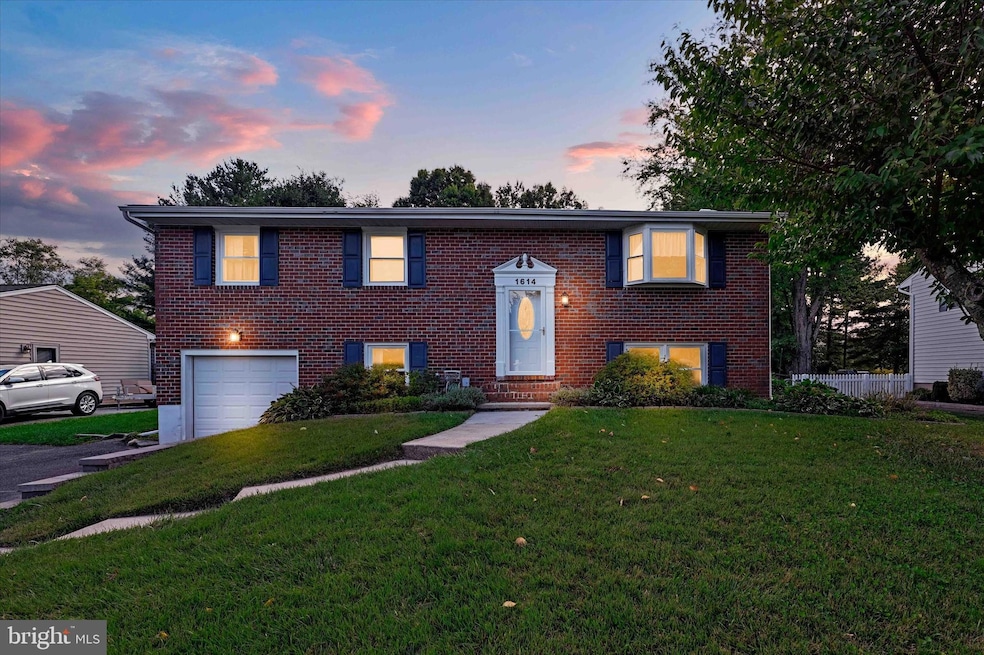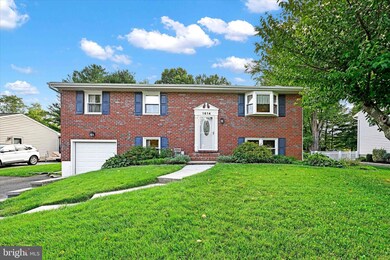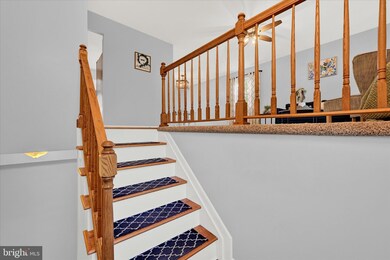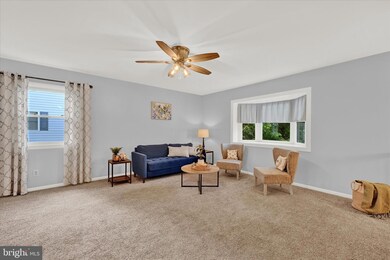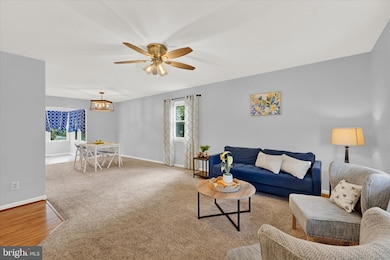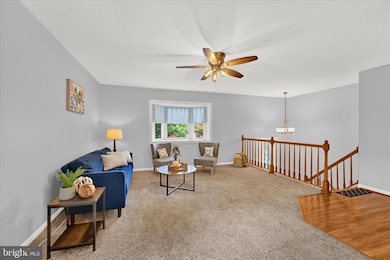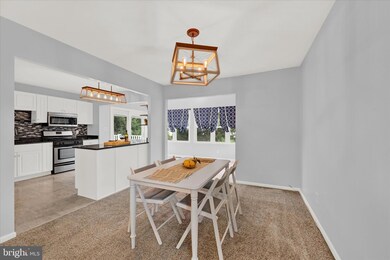
1614 Ross Rd Forest Hill, MD 21050
Bel Air North NeighborhoodHighlights
- Deck
- Traditional Floor Plan
- Wood Flooring
- Forest Lakes Elementary School Rated A-
- Backs to Trees or Woods
- No HOA
About This Home
As of September 2024This stunning split-foyer home in Forest Hill, MD, offers spacious and versatile living. With 5 bedrooms and 3 updated bathrooms, this property is perfect for those who value both style and function. The massive deck and sunroom addition provide ideal spots to enjoy the peaceful surroundings, while the expansive backyard features a large patio and firepit, perfect for outdoor gatherings. Inside, the home boasts an oversized, updated kitchen with modern finishes and an open floor plan that flows seamlessly throughout. The lower level includes a cozy fireplace in the basement living area, adding warmth and charm, along with additional living space. A one-car garage and ample driveway parking add to the convenience.
Located near local attractions, this home is close to the scenic Ma and Pa Heritage Trail, perfect for walking or biking through lush landscapes. Nearby Rocks State Park and Kilgore Falls offer breathtaking views and hiking opportunities. Additionally, you're just a short drive from Bel Air, where you'll find a variety of shops, restaurants, and entertainment options. This home combines comfort, convenience, and a picturesque setting, making it an exceptional choice.
Home Details
Home Type
- Single Family
Est. Annual Taxes
- $3,635
Year Built
- Built in 1969 | Remodeled in 2006
Lot Details
- 0.28 Acre Lot
- Back Yard Fenced
- Landscaped
- Backs to Trees or Woods
- Property is zoned R2
Parking
- 1 Car Attached Garage
- 4 Driveway Spaces
- Front Facing Garage
- Garage Door Opener
- On-Street Parking
- Off-Street Parking
Home Design
- Split Foyer
- Brick Exterior Construction
- Block Foundation
- Shingle Roof
Interior Spaces
- Property has 2 Levels
- Traditional Floor Plan
- Ceiling Fan
- Skylights
- Recessed Lighting
- Screen For Fireplace
- Fireplace Mantel
- Double Pane Windows
- Window Treatments
- Sliding Doors
- Six Panel Doors
- Dining Area
- Wood Flooring
- Finished Basement
- Basement Fills Entire Space Under The House
- Storm Doors
Kitchen
- Gas Oven or Range
- Stove
- Microwave
- Dishwasher
- Upgraded Countertops
- Disposal
Bedrooms and Bathrooms
- En-Suite Bathroom
Laundry
- Dryer
- Front Loading Washer
Outdoor Features
- Deck
Utilities
- Forced Air Heating and Cooling System
- Vented Exhaust Fan
- 220 Volts
- Natural Gas Water Heater
- Cable TV Available
Community Details
- No Home Owners Association
- Harford Estates Subdivision
Listing and Financial Details
- Tax Lot 155
- Assessor Parcel Number 1303089754
Map
Home Values in the Area
Average Home Value in this Area
Property History
| Date | Event | Price | Change | Sq Ft Price |
|---|---|---|---|---|
| 09/13/2024 09/13/24 | Sold | $450,000 | 0.0% | $208 / Sq Ft |
| 08/28/2024 08/28/24 | Pending | -- | -- | -- |
| 08/21/2024 08/21/24 | For Sale | $449,900 | +40.8% | $208 / Sq Ft |
| 11/05/2018 11/05/18 | Sold | $319,500 | +0.5% | $148 / Sq Ft |
| 10/14/2018 10/14/18 | Price Changed | $318,000 | +1.0% | $147 / Sq Ft |
| 10/12/2018 10/12/18 | Pending | -- | -- | -- |
| 09/10/2018 09/10/18 | Price Changed | $315,000 | -1.5% | $146 / Sq Ft |
| 08/22/2018 08/22/18 | Price Changed | $319,714 | -1.5% | $148 / Sq Ft |
| 08/17/2018 08/17/18 | For Sale | $324,714 | -- | $150 / Sq Ft |
Tax History
| Year | Tax Paid | Tax Assessment Tax Assessment Total Assessment is a certain percentage of the fair market value that is determined by local assessors to be the total taxable value of land and additions on the property. | Land | Improvement |
|---|---|---|---|---|
| 2024 | $3,858 | $354,000 | $0 | $0 |
| 2023 | $3,635 | $333,500 | $0 | $0 |
| 2022 | $3,411 | $313,000 | $83,600 | $229,400 |
| 2021 | $6,781 | $295,633 | $0 | $0 |
| 2020 | $1,606 | $278,267 | $0 | $0 |
| 2019 | $3,011 | $260,900 | $112,400 | $148,500 |
| 2018 | $2,967 | $257,133 | $0 | $0 |
| 2017 | $2,854 | $260,900 | $0 | $0 |
| 2016 | -- | $249,600 | $0 | $0 |
| 2015 | $2,972 | $249,600 | $0 | $0 |
| 2014 | $2,972 | $249,600 | $0 | $0 |
Mortgage History
| Date | Status | Loan Amount | Loan Type |
|---|---|---|---|
| Open | $427,500 | New Conventional | |
| Previous Owner | $77,000 | New Conventional | |
| Previous Owner | $329,136 | VA | |
| Previous Owner | $330,043 | VA | |
| Previous Owner | $235,000 | New Conventional | |
| Previous Owner | $270,000 | New Conventional | |
| Previous Owner | $270,000 | New Conventional | |
| Previous Owner | $241,000 | Stand Alone Refi Refinance Of Original Loan | |
| Previous Owner | $25,000 | Unknown | |
| Closed | -- | No Value Available |
Deed History
| Date | Type | Sale Price | Title Company |
|---|---|---|---|
| Deed | $450,000 | Black Oak Title | |
| Deed | $319,500 | Main Street Title Llc | |
| Deed | $285,000 | -- | |
| Deed | $285,000 | -- | |
| Deed | $285,000 | None Available | |
| Deed | $285,000 | -- | |
| Deed | $285,000 | -- | |
| Deed | $195,000 | -- | |
| Deed | $170,000 | -- | |
| Deed | $163,000 | -- |
Similar Homes in Forest Hill, MD
Source: Bright MLS
MLS Number: MDHR2033928
APN: 03-089754
- 1605 Samantha Dr
- 1704 Ross Rd
- 113 Red Pump Rd
- 1717 Landmark Dr Unit 1J
- 1629 Honeysuckle Dr
- 116 Drexel Dr
- 0 Rock Spring Rd
- 105 F Sunshine Ct Unit F
- 206 Kimary Ct Unit 3C
- 200 Kimary Ct Unit 8-2D
- 106 Gwen Dr Unit 2H
- 104 Gwen Dr Unit 2H
- 102 Gwen Dr Unit D
- 205 Kimary Ct Unit K
- 1700 Rich Way Unit E
- 201 Kimary Ct
- 1701 Rich Way Unit F
- 290 Cherry Tree Square
- 333 Princeton Ln
- 1803 Rock Spring Rd
