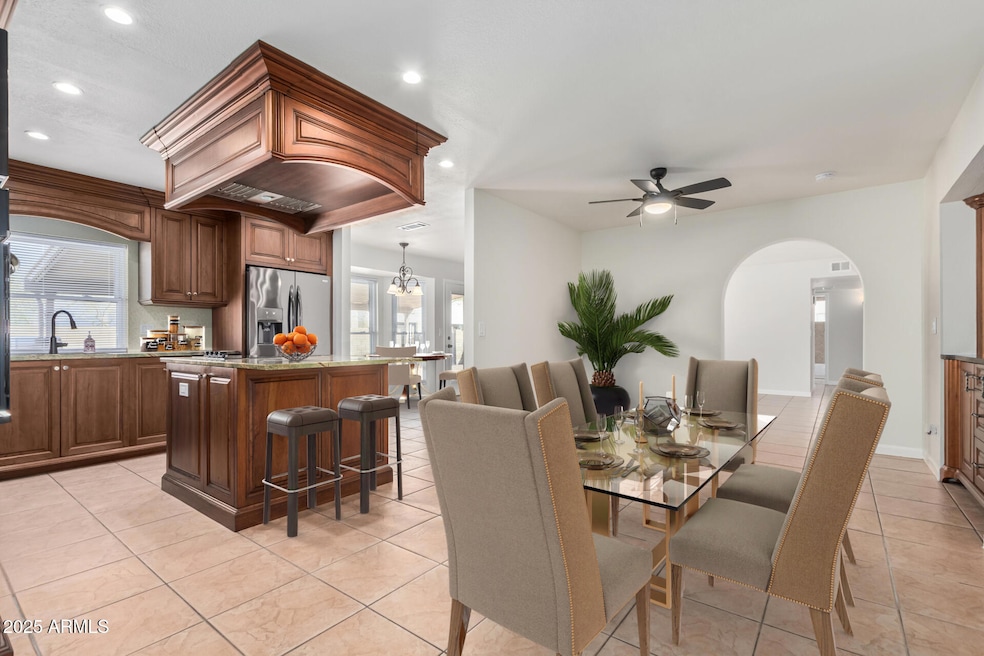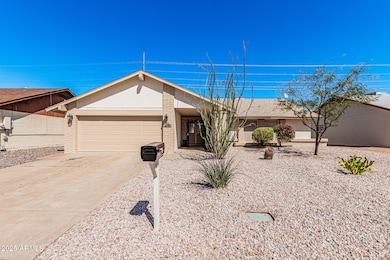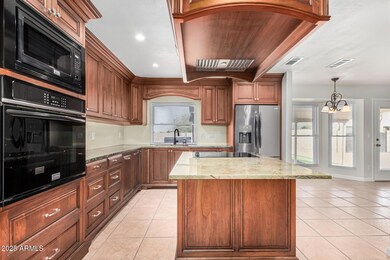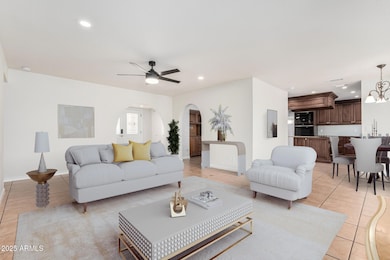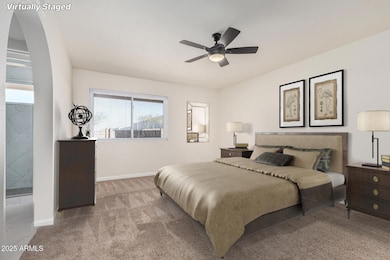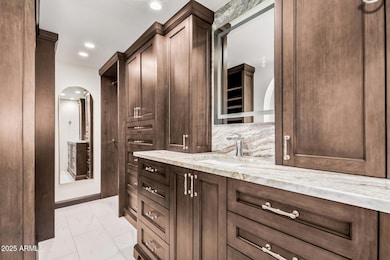
1614 W Beaubien Dr Phoenix, AZ 85027
Happy Valley NeighborhoodEstimated payment $2,615/month
Highlights
- RV Gated
- No HOA
- Cooling Available
- Granite Countertops
- Double Pane Windows
- Breakfast Bar
About This Home
Beautiful remodeled home is move-in ready. Highlights include a large open kitchen with exquisite high-end cabinetry, large cooktop island, granite counters and stainless appliances. Master suite features a custom shower enclosure, upscale fixtures and built-in cabinets that flow into the walk-in master closet. Living room offers abundant natural light, neutral palettes, flaunts a custom fireplace and overlooks the dining room and kitchen. Backyard features a large covered patio, built-in BBQ area with artificial turf lawn and raised garden. No HOA, so you can make use of the RV gate in the back and side yard. Completely repainted inside and out. Conveniently located near parks, schools restaurants, and more! Reach out today for a complete list of upgrades! Make this your home! Larger Street at rear of property (Rose Garden) is not busy. Valley Academy Charter School is across the street, so most traffic is only during school drop-off and pick-up times
Cabinets located throughout are typically found in multi-million-dollar homes, 42" high-end European full overlay, 4-step finished solid American Cherry wood with undermount soft close and concealed hinges and crown molding
Kitchen cabinets have pull-outs throughout and trash and dishwasher concealed cabinetry
Granite Counters in kitchen and master bath
HVAC (AC and Heater) was replaced in 2022
All new ductwork throughout home in 2017
Custom built fireplace surround and mantle
New fans / lights throughout the home
Dual Pane windows throughout
Recessed lighting throughout
New electric switches and outlets throughout
Dimmable, soft dim switches in bedrooms
Home Details
Home Type
- Single Family
Est. Annual Taxes
- $1,232
Year Built
- Built in 1980
Lot Details
- 6,837 Sq Ft Lot
- Desert faces the front of the property
- Block Wall Fence
- Artificial Turf
Parking
- 2 Car Garage
- Side or Rear Entrance to Parking
- RV Gated
Home Design
- Brick Exterior Construction
- Wood Frame Construction
- Composition Roof
- Block Exterior
- Stucco
Interior Spaces
- 1,540 Sq Ft Home
- 1-Story Property
- Ceiling Fan
- Double Pane Windows
- Living Room with Fireplace
Kitchen
- Breakfast Bar
- Built-In Microwave
- Kitchen Island
- Granite Countertops
Flooring
- Carpet
- Tile
Bedrooms and Bathrooms
- 3 Bedrooms
- Remodeled Bathroom
- Primary Bathroom is a Full Bathroom
- 2 Bathrooms
- Easy To Use Faucet Levers
Accessible Home Design
- No Interior Steps
Outdoor Features
- Outdoor Storage
- Built-In Barbecue
Schools
- Esperanza Elementary School
- Desert Mountain Middle School
- Barry Goldwater High School
Utilities
- Cooling System Updated in 2022
- Cooling Available
- Heating Available
- High Speed Internet
- Cable TV Available
Community Details
- No Home Owners Association
- Association fees include no fees
- Palos Santos Subdivision
Listing and Financial Details
- Tax Lot 89
- Assessor Parcel Number 209-09-117
Map
Home Values in the Area
Average Home Value in this Area
Tax History
| Year | Tax Paid | Tax Assessment Tax Assessment Total Assessment is a certain percentage of the fair market value that is determined by local assessors to be the total taxable value of land and additions on the property. | Land | Improvement |
|---|---|---|---|---|
| 2025 | $1,232 | $14,318 | -- | -- |
| 2024 | $1,212 | $13,636 | -- | -- |
| 2023 | $1,212 | $28,370 | $5,670 | $22,700 |
| 2022 | $1,167 | $22,280 | $4,450 | $17,830 |
| 2021 | $1,218 | $20,350 | $4,070 | $16,280 |
| 2020 | $1,196 | $19,280 | $3,850 | $15,430 |
| 2019 | $1,159 | $17,450 | $3,490 | $13,960 |
| 2018 | $1,119 | $15,470 | $3,090 | $12,380 |
| 2017 | $1,081 | $13,950 | $2,790 | $11,160 |
| 2016 | $1,201 | $12,920 | $2,580 | $10,340 |
| 2015 | $910 | $11,300 | $2,260 | $9,040 |
Property History
| Date | Event | Price | Change | Sq Ft Price |
|---|---|---|---|---|
| 03/12/2025 03/12/25 | For Sale | $450,000 | +176.1% | $292 / Sq Ft |
| 07/28/2015 07/28/15 | Sold | $163,000 | -4.1% | $106 / Sq Ft |
| 06/27/2015 06/27/15 | Pending | -- | -- | -- |
| 06/25/2015 06/25/15 | For Sale | $169,900 | +15.6% | $110 / Sq Ft |
| 03/31/2014 03/31/14 | Sold | $147,000 | -1.3% | $95 / Sq Ft |
| 02/17/2014 02/17/14 | Pending | -- | -- | -- |
| 01/28/2014 01/28/14 | For Sale | $149,000 | 0.0% | $97 / Sq Ft |
| 01/08/2014 01/08/14 | Pending | -- | -- | -- |
| 12/18/2013 12/18/13 | Price Changed | $149,000 | -6.8% | $97 / Sq Ft |
| 11/15/2013 11/15/13 | Price Changed | $159,900 | -5.9% | $104 / Sq Ft |
| 10/15/2013 10/15/13 | For Sale | $170,000 | -- | $110 / Sq Ft |
Deed History
| Date | Type | Sale Price | Title Company |
|---|---|---|---|
| Interfamily Deed Transfer | -- | Accommodation | |
| Interfamily Deed Transfer | -- | Great American Title Agency | |
| Warranty Deed | $163,000 | Great American Title Agency | |
| Interfamily Deed Transfer | -- | Lawyers Title Of Arizona Inc | |
| Special Warranty Deed | $147,000 | Lawyers Title Of Arizona Inc | |
| Trustee Deed | $149,840 | None Available | |
| Interfamily Deed Transfer | -- | Chicago Title | |
| Interfamily Deed Transfer | -- | Lawyers Title Of Arizona Inc | |
| Warranty Deed | $105,900 | Lawyers Title Of Arizona Inc | |
| Joint Tenancy Deed | $78,969 | United Title Agency |
Mortgage History
| Date | Status | Loan Amount | Loan Type |
|---|---|---|---|
| Open | $168,303 | Construction | |
| Closed | $160,047 | FHA | |
| Closed | $160,047 | FHA | |
| Previous Owner | $132,300 | New Conventional | |
| Previous Owner | $159,700 | Stand Alone Refi Refinance Of Original Loan | |
| Previous Owner | $132,500 | Fannie Mae Freddie Mac | |
| Previous Owner | $105,737 | FHA | |
| Previous Owner | $79,928 | FHA |
Similar Homes in the area
Source: Arizona Regional Multiple Listing Service (ARMLS)
MLS Number: 6834170
APN: 209-09-117
- 20820 N 16th Ave
- 1437 W Monona Dr
- 1750 W Mohawk Ln
- 1449 W Mohawk Ln
- 21411 N 11th Ave Unit 12
- 20053 N 15th Dr
- 1014 W Hononegh Dr
- 2117 W Rose Garden Ln
- 20818 N 21st Dr
- 2138 W Beaubien Dr
- 1540 W Marco Polo Rd
- 20223 N 21st Dr
- 20601 N 6th Dr
- 2138 W Tonopah Dr
- 19820 N 13th Ave Unit 282
- 19820 N 13th Ave Unit 169
- 19820 N 13th Ave Unit 241
- 19820 N 13th Ave Unit 277
- 19820 N 13th Ave Unit 226
- 19820 N 13th Ave Unit 215
