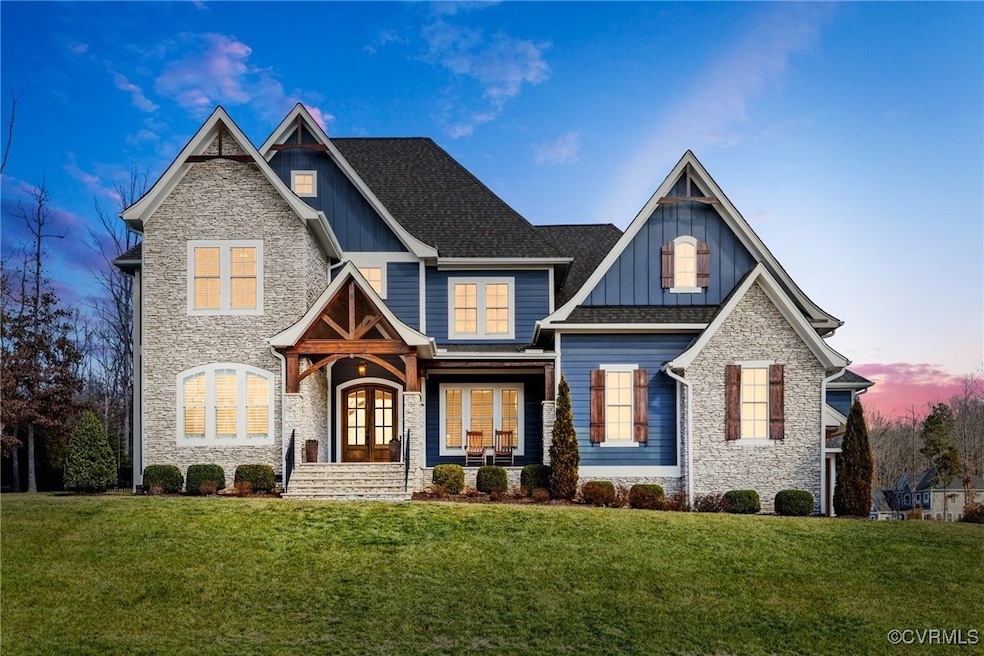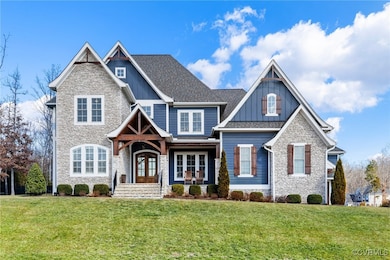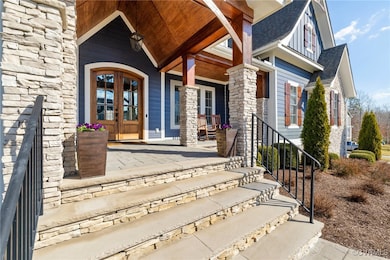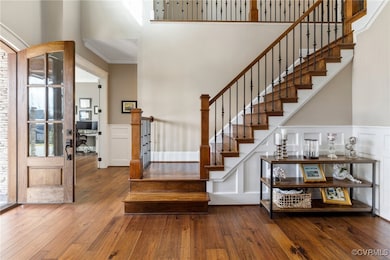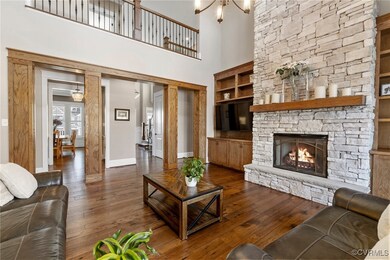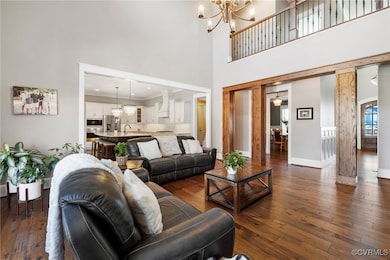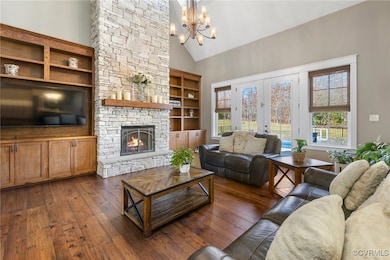
16142 Garston Ln Midlothian, VA 23112
Roseland NeighborhoodEstimated payment $10,383/month
Highlights
- In Ground Pool
- Custom Home
- Wood Flooring
- Midlothian High School Rated A
- Clubhouse
- Main Floor Primary Bedroom
About This Home
Welcome to this stunning Biringer-built residence, a masterpiece of craftsmanship and design nestled on a sprawling corner lot just under an acre. This 5-bedroom, 5.5-bathroom home is a true entertainer’s dream with tons to offer! Step inside to soaring 10-foot ceilings on the first floor, where a grand family room with a floor-to-ceiling stone fireplace invites you to relax in style. The gourmet kitchen is a chef’s delight, featuring quartz countertops, a walk-in pantry, and a second dining area, perfect for hosting. A formal dining room with a wet bar adds a touch of sophistication, while a cozy den/hangout area with a full bar and kegerator make entertaining effortless. The first-floor primary suite is a private retreat, boasting double vanities, double closets, a soaking tub, and an oversized tiled shower built for two! Upstairs, you’ll find four spacious bedrooms, each with its own en-suite bathroom and granite countertops, plus a rec room and two walk-in attics for ample storage. The home is also beautifully finished with custom window treatments and elegant wood shutters throughout. Outside, your backyard oasis awaits! Take a dip in the in-ground, temperature-controlled pool, unwind on the paver patio with a fire pit, play on the sports court, or cook up a feast in the outdoor kitchen with a built-in grill, outdoor mini fridge and ice maker! A screened-in porch with a stone fireplace and an Easy Breeze system ensures year-round enjoyment! Plus, a conveniently located full bathroom with direct access to the patio and pool keeps the home pristine on fun-filled summer days. For the car enthusiast or those in need of extra storage, the property offers two garages—a single-car garage and a two-car garage, equipped with a smart organization system that conveys with the home. This home is the epitome of luxury and lifestyle with eye-catching curb appeal and extensive outdoor lighting around the house and pool — don’t miss your chance to own one of Hallsley’s finest!
Listing Agent
Long & Foster REALTORS Brokerage Phone: (804) 340-7000 License #0225058507

Home Details
Home Type
- Single Family
Est. Annual Taxes
- $12,786
Year Built
- Built in 2018
Lot Details
- 0.93 Acre Lot
- Wrought Iron Fence
- Back Yard Fenced
- Corner Lot
- Sprinkler System
- Zoning described as R15
HOA Fees
- $125 Monthly HOA Fees
Parking
- 3 Car Direct Access Garage
- Dry Walled Garage
- Garage Door Opener
- Driveway
Home Design
- Custom Home
- Shingle Roof
- Composition Roof
- Wood Siding
- HardiePlank Type
- Stone
Interior Spaces
- 4,965 Sq Ft Home
- 2-Story Property
- Wet Bar
- Built-In Features
- Bookcases
- High Ceiling
- Ceiling Fan
- Recessed Lighting
- 2 Fireplaces
- Stone Fireplace
- Window Treatments
- Separate Formal Living Room
- Dining Area
Kitchen
- Oven
- Gas Cooktop
- Stove
- Range Hood
- Microwave
- Dishwasher
- Kitchen Island
- Granite Countertops
- Disposal
Flooring
- Wood
- Carpet
Bedrooms and Bathrooms
- 5 Bedrooms
- Primary Bedroom on Main
- En-Suite Primary Bedroom
- Walk-In Closet
Laundry
- Dryer
- Washer
Pool
- In Ground Pool
- Outdoor Pool
- Fence Around Pool
Outdoor Features
- Patio
- Exterior Lighting
- Rear Porch
Schools
- Old Hundred Elementary School
- Midlothian Middle School
- Midlothian High School
Utilities
- Central Air
- Heat Pump System
Listing and Financial Details
- Exclusions: Chandelier in Dining Room
- Tax Lot 2
- Assessor Parcel Number 713-69-61-88-300-000
Community Details
Overview
- Hallsley Subdivision
Amenities
- Clubhouse
Recreation
- Tennis Courts
- Community Playground
- Community Pool
Map
Home Values in the Area
Average Home Value in this Area
Tax History
| Year | Tax Paid | Tax Assessment Tax Assessment Total Assessment is a certain percentage of the fair market value that is determined by local assessors to be the total taxable value of land and additions on the property. | Land | Improvement |
|---|---|---|---|---|
| 2024 | $12,811 | $1,420,700 | $160,000 | $1,260,700 |
| 2023 | $11,425 | $1,255,500 | $152,000 | $1,103,500 |
| 2022 | $11,144 | $1,211,300 | $140,000 | $1,071,300 |
| 2021 | $10,570 | $1,110,000 | $135,000 | $975,000 |
| 2020 | $10,061 | $1,059,000 | $130,000 | $929,000 |
| 2019 | $9,561 | $1,006,400 | $130,000 | $876,400 |
| 2018 | $1,907 | $270,000 | $130,000 | $140,000 |
| 2017 | $1,248 | $130,000 | $130,000 | $0 |
Property History
| Date | Event | Price | Change | Sq Ft Price |
|---|---|---|---|---|
| 03/20/2025 03/20/25 | Price Changed | $1,650,000 | -5.7% | $332 / Sq Ft |
| 02/05/2025 02/05/25 | For Sale | $1,750,000 | -- | $352 / Sq Ft |
Deed History
| Date | Type | Sale Price | Title Company |
|---|---|---|---|
| Warranty Deed | $1,092,855 | Atlantic Coast Stlmnt Svcs | |
| Special Warranty Deed | $190,000 | Atlantic Coast Stlmnt Svcs |
Mortgage History
| Date | Status | Loan Amount | Loan Type |
|---|---|---|---|
| Open | $833,000 | Stand Alone Refi Refinance Of Original Loan | |
| Closed | $839,500 | New Conventional | |
| Previous Owner | $843,000 | New Conventional |
Similar Homes in the area
Source: Central Virginia Regional MLS
MLS Number: 2502194
APN: 713-69-61-88-300-000
- 15924 Swindon Ct
- 16418 Fleetwood Rd
- 15706 W Millington Dr
- 15812 W Millington Dr
- 16331 Drumone Rd
- 2037 Drumone Ct
- 15930 W Millington Dr
- 16143 Old Castle Rd
- 15537 Willowmore Dr
- 15531 Willowmore Dr
- 16336 Binley Rd
- 1730 Brightwalton Ct
- 15813 Draycot Dr
- 15907 MacLear Dr
- 16018 MacLear Dr
- 16200 Saville Chase Ln
- 15806 Old Castle Rd
- 15624 Cedarville Dr
- 15620 Cedarville Dr
- 2437 Mitchells Mill Dr
