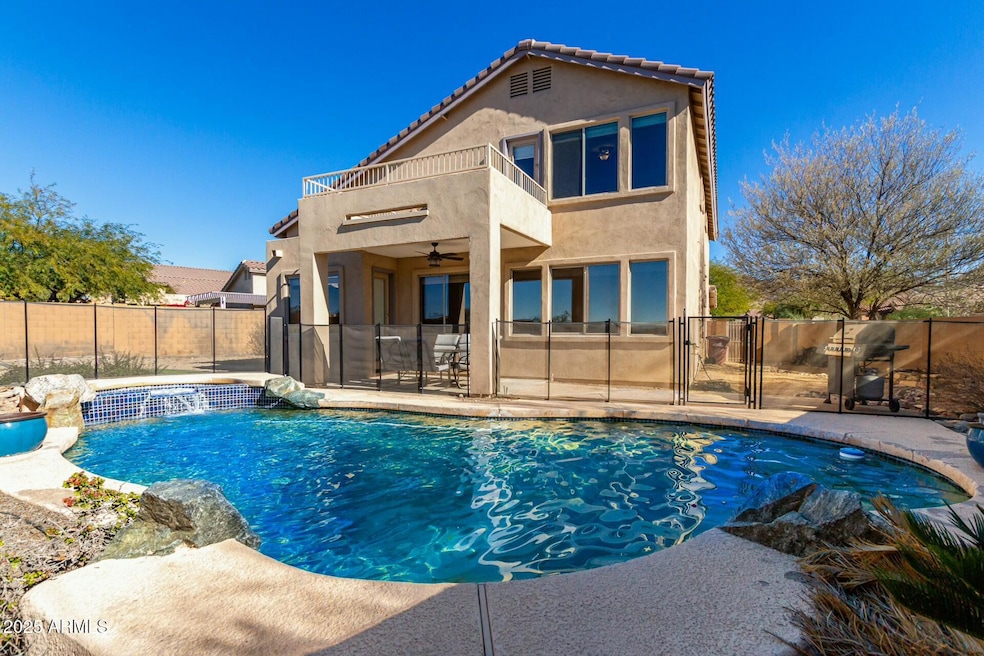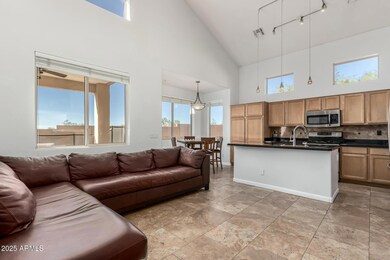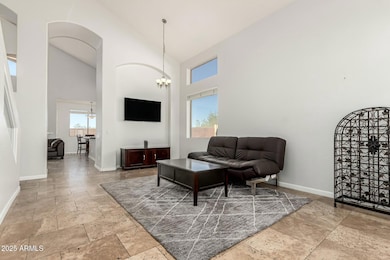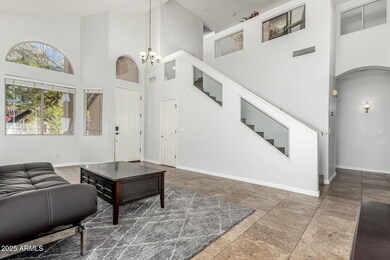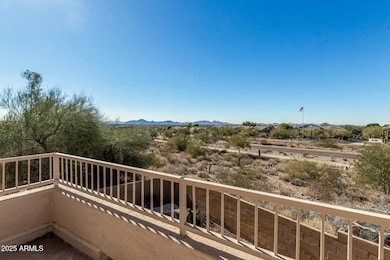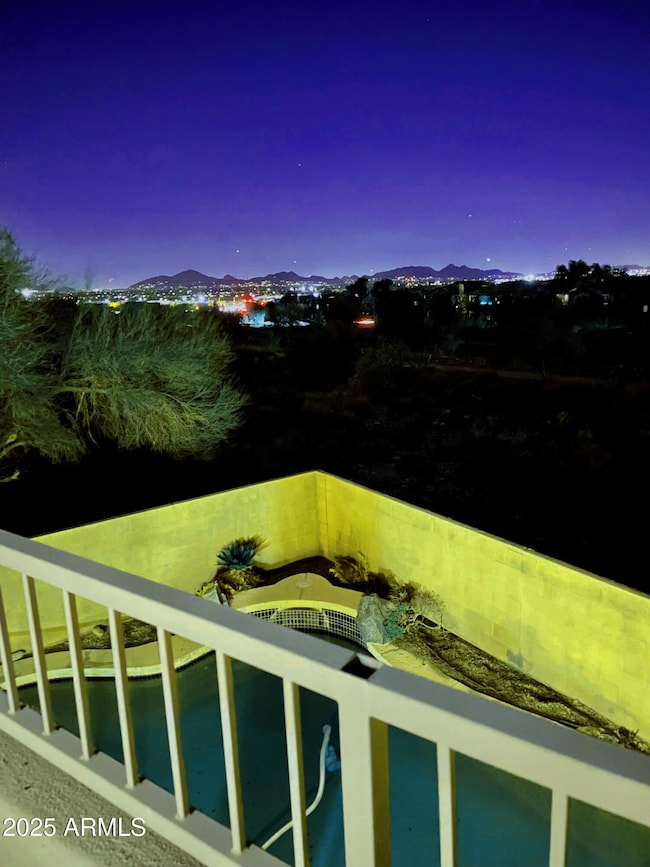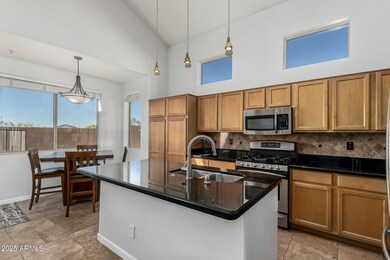
16142 N 102nd Way Scottsdale, AZ 85255
McDowell Mountain Ranch NeighborhoodHighlights
- Heated Spa
- City Lights View
- Clubhouse
- Desert Canyon Elementary School Rated A
- Two Primary Bathrooms
- Contemporary Architecture
About This Home
As of February 2025Welcome to beautiful McDowell Mountain Ranch. This home comes with 2 primary suites. The spacious 1st floor primary could also be used as an office or game room complete with full bathroom for convenience. Primary number 2 is upstairs with a private balcony and views to Camelback
Mountain, city lights and Sonoran sunsets. Overlooking the heated pool and
large yard as well, you know this balcony is the place to be on those beautiful winter evenings. 2 other bedrooms, a small seating area, and
another full bathroom are also on the second level.
In the kitchen you will find granite tiled counters, stainless steel appliances,
maple cabinets, and a breakfast nook. 20ft vaulted ceilings in the adjacent family room make for the ideal entertaining area. Enjoy 2 community centers with heated pools, pickleball, tennis, basketball, and miles and miles of hiking and biking trails throughout the neighborhood and Sonoran Preserve.
Close to Award winning schools, shopping, dining and golf, McDowell Mountain Ranch has it all. Come check it out!
Last Agent to Sell the Property
Keller Williams Arizona Realty License #SA661384000

Home Details
Home Type
- Single Family
Est. Annual Taxes
- $2,917
Year Built
- Built in 1997
Lot Details
- 6,637 Sq Ft Lot
- Desert faces the front and back of the property
- Block Wall Fence
HOA Fees
- $49 Monthly HOA Fees
Parking
- 2 Car Direct Access Garage
- Garage Door Opener
Property Views
- City Lights
- Mountain
Home Design
- Contemporary Architecture
- Wood Frame Construction
- Tile Roof
- Stucco
Interior Spaces
- 2,197 Sq Ft Home
- 2-Story Property
- Vaulted Ceiling
- Ceiling Fan
- Solar Screens
- Fire Sprinkler System
Kitchen
- Eat-In Kitchen
- Breakfast Bar
- Built-In Microwave
- Kitchen Island
- Granite Countertops
Flooring
- Stone
- Tile
Bedrooms and Bathrooms
- 4 Bedrooms
- Primary Bedroom on Main
- Two Primary Bathrooms
- Primary Bathroom is a Full Bathroom
- 3.5 Bathrooms
- Dual Vanity Sinks in Primary Bathroom
- Bathtub With Separate Shower Stall
Pool
- Heated Spa
- Heated Pool
Outdoor Features
- Balcony
- Covered patio or porch
Schools
- Desert Canyon Elementary School
- Desert Canyon Middle School
- Desert Mountain High School
Utilities
- Refrigerated Cooling System
- Heating System Uses Natural Gas
- High Speed Internet
- Cable TV Available
Listing and Financial Details
- Tax Lot 111
- Assessor Parcel Number 217-14-361
Community Details
Overview
- Association fees include ground maintenance
- Mcdowell Mtn. Ranch Association, Phone Number (480) 473-0877
- Built by WOODSIDE HOMES
- Mcdowell Mountain Ranch Parcel N N Subdivision
Amenities
- Clubhouse
- Recreation Room
Recreation
- Tennis Courts
- Community Playground
- Community Pool
- Community Spa
- Bike Trail
Map
Home Values in the Area
Average Home Value in this Area
Property History
| Date | Event | Price | Change | Sq Ft Price |
|---|---|---|---|---|
| 02/21/2025 02/21/25 | Sold | $801,000 | -4.5% | $365 / Sq Ft |
| 01/21/2025 01/21/25 | Pending | -- | -- | -- |
| 01/18/2025 01/18/25 | For Sale | $839,000 | -- | $382 / Sq Ft |
Tax History
| Year | Tax Paid | Tax Assessment Tax Assessment Total Assessment is a certain percentage of the fair market value that is determined by local assessors to be the total taxable value of land and additions on the property. | Land | Improvement |
|---|---|---|---|---|
| 2025 | $2,917 | $50,930 | -- | -- |
| 2024 | $2,848 | $48,505 | -- | -- |
| 2023 | $2,848 | $56,470 | $11,290 | $45,180 |
| 2022 | $2,713 | $44,480 | $8,890 | $35,590 |
| 2021 | $3,180 | $41,900 | $8,380 | $33,520 |
| 2020 | $3,289 | $44,430 | $8,880 | $35,550 |
| 2019 | $3,196 | $42,120 | $8,420 | $33,700 |
| 2018 | $3,128 | $39,950 | $7,990 | $31,960 |
| 2017 | $2,962 | $38,760 | $7,750 | $31,010 |
| 2016 | $2,634 | $38,120 | $7,620 | $30,500 |
| 2015 | $2,818 | $36,470 | $7,290 | $29,180 |
Mortgage History
| Date | Status | Loan Amount | Loan Type |
|---|---|---|---|
| Open | $375,000 | New Conventional | |
| Previous Owner | $440,000 | Unknown | |
| Previous Owner | $375,600 | Stand Alone First | |
| Previous Owner | $30,000 | Credit Line Revolving | |
| Previous Owner | $180,000 | Unknown | |
| Previous Owner | $209,950 | New Conventional |
Deed History
| Date | Type | Sale Price | Title Company |
|---|---|---|---|
| Warranty Deed | $801,000 | Asset Protection Title Agency | |
| Warranty Deed | $469,500 | Tsa Title Agency | |
| Rerecorded Deed | -- | Tsa Title Agency | |
| Warranty Deed | $269,000 | Century Title Agency Inc | |
| Interfamily Deed Transfer | -- | Century Title Agency Inc | |
| Warranty Deed | $199,390 | Security Title | |
| Cash Sale Deed | $111,769 | Security Title |
Similar Homes in the area
Source: Arizona Regional Multiple Listing Service (ARMLS)
MLS Number: 6800931
APN: 217-14-361
- 10219 E Le Marche Dr
- 10212 E Betony Dr
- 16420 N Thompson Peak Pkwy Unit 2091
- 16420 N Thompson Peak Pkwy Unit 1064
- 16420 N Thompson Peak Pkwy Unit 2120
- 16420 N Thompson Peak Pkwy Unit 1009
- 10351 E Morning Star Dr
- 10262 E Jasmine Dr
- 10536 E Firewheel Dr
- 10335 E Acacia Dr
- 9970 E Monte Cristo Ave
- 15691 N 104th Place
- 16600 N Thompson Peak Pkwy Unit 2031
- 16600 N Thompson Peak Pkwy Unit 1072
- 16600 N Thompson Peak Pkwy Unit 1052
- 16600 N Thompson Peak Pkwy Unit 2036
- 16388 N 99th Place
- 16526 N 105th St
- 10603 E Firewheel Dr
- 10572 E Tierra Buena Ln
