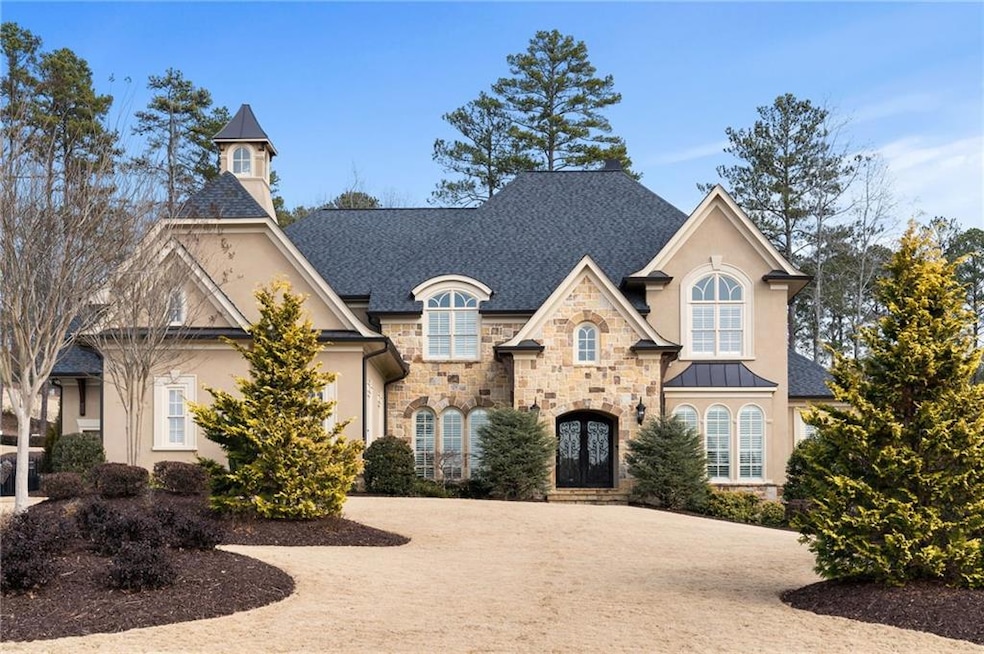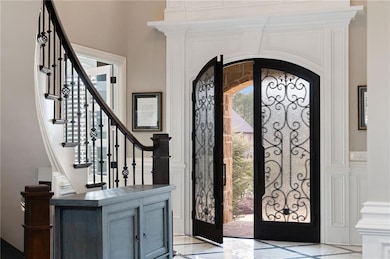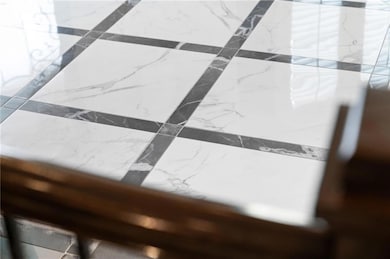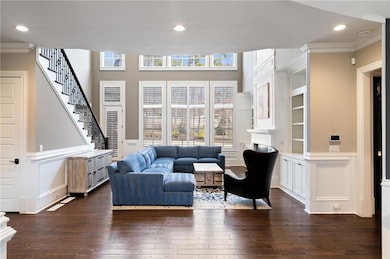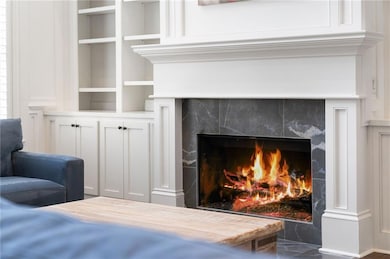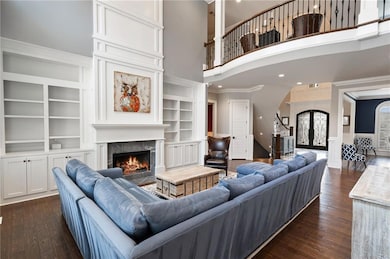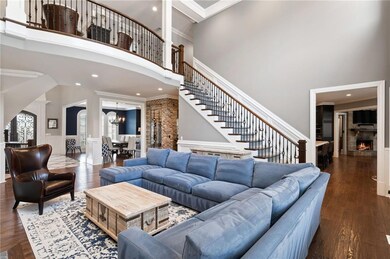Experience the pinnacle of luxury living in this magnificent estate, overlooking the 11th Green in the highly sought-after gated community of The Manor Golf & Country Club—one of the most exclusive enclaves in the Southeast with world-class amenities, exceptional privacy, and unparalleled prestige.
This exceptional property offers over 10,000 square feet of refined living space, masterfully designed for elegance and comfort. This dream home includes five oversized bedrooms, with the potential to add a sixth, ensuring ample space for family and guests.
From the moment you enter, you’ll be captivated by the exquisite craftsmanship and thoughtful details throughout. Gleaming upgraded one-and-a-half-inch-thick hardwood floors span the entire residence, exuding timeless sophistication. A striking circular staircase greets you in the grand foyer, setting the tone for the opulence that awaits. An elevator effortlessly connects all levels, ensuring ease of access. The estate boasts a wealth of luxurious amenities to elevate your lifestyle. A full, state-of-the-art gym is perfect for fitness enthusiasts, while the massage room on the upper level provides a tranquil retreat. For evenings of entertainment, indulge in the dedicated movie theater, complete with a dry bar for an elevated cinematic experience. A stunning wine cellar on the main level, crafted with luxurious stone, is the perfect space to showcase your wine collection. The gourmet kitchen is a chef’s dream, featuring an oversized island, Subzero refrigerators and freezers, Wolf range and three ovens, and an oversized walk-in pantry. Adjacent to the kitchen, the double-story great room and family room offer an impressive space for gathering and relaxation. The primary suite is conveniently located on the main level and serves as a serene retreat. The oversized office on the main level provides the perfect space to work from home in style. Custom-designed walk-in closets offer ample storage, combining functionality with elegance. The home also includes an oversized doggy spa with a large shower, two laundry rooms—one on the main and another on the upper level—and a well-appointed mudroom. The outdoor spaces are nothing short of extraordinary. The private backyard is an entertainer’s paradise, featuring a sparkling pool, hot tub, outdoor kitchen, fire pit, covered patio with a fireplace, and a second outdoor kitchen. The backyard overlooks the pristine golf course, creating a serene and picturesque setting. Don’t miss your chance to experience this architectural masterpiece. Schedule your private tour today and discover what makes this property truly extraordinary.

