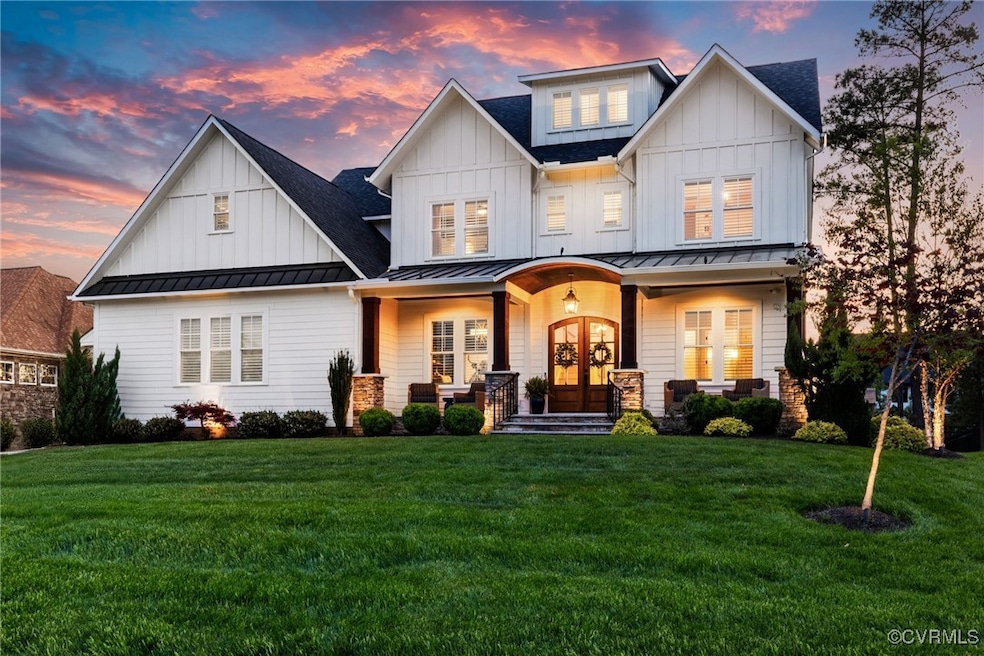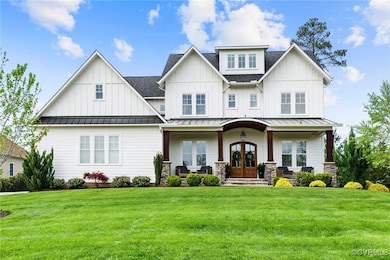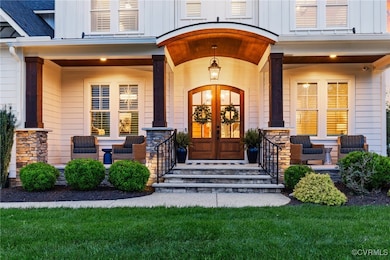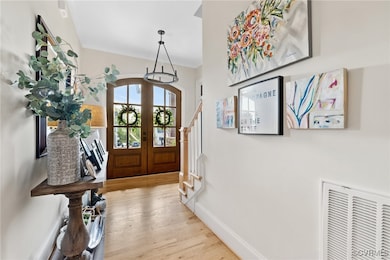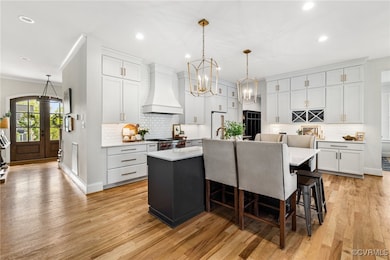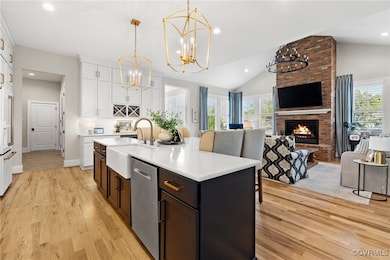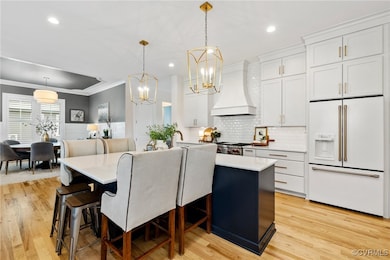
16143 Old Castle Rd Midlothian, VA 23112
Roseland NeighborhoodEstimated payment $6,905/month
Highlights
- Boat Dock
- Private Pool
- Clubhouse
- Midlothian High School Rated A
- Custom Home
- Deck
About This Home
Welcome to your dream home in the heart of Hallsley—where timeless design meets modern luxury in this stunning custom build! From the moment you arrive, you’ll be captivated by the home’s exceptional curb appeal featuring a full front porch w barrel roof, double Mahogany front door&elegant stone detailing. Step into an inviting foyer, where an adjacent home office sets the tone w floor-to-ceiling custom wainscoting w hidden closet. The heart of the home is the gourmet kitchen showcasing a T-shaped island w quartz countertops, Wolf range w gas cooktop, custom chimney hood&a Closet Factory finished hidden walk-in pantry. Just off the kitchen, a mudroom w a built-in desk, 5 lockers, access to the half bath&a dog rm which could also be a great Costco closet-all adding to the ease of daily living but w style. The expansive family rm showcases a vaulted ceiling, floor-to-ceiling brick gas fp&seamless access to the screened-in porch featuring an EZ Breeze system. A separate playroom nearby provides flexible space for fun or function, while the formal dining room impresses w custom molding. Perfect for guests, the first-floor bdrm offers a private ensuite bath w walk-in shower as well as its own washer/dryer. Upstairs, be welcomed into the luxurious primary suite w a massive 18x10 walk-in closet&spa-inspired bath complete w a freestanding tub, dual quartz vanities&a frameless glass shower w herringbone marble flooring. Two nice sized secondary bdrms share a well-appointed Jack&Jill full bath. Another bdrm feat dual closets&a private ensuite bath. The finished 3rd floor offers a versatile bonus space—ideal as a 6th bdrm or media room—w a full bath&closet. Outdoor entertaining is made easy w a brick patio feat a stone clad wood-burning fp w chimney&a sprawling fenced-in backyard. Additional feat include plantation shutters, 10’ ceilings on the 1st flr, a built-in dog wash&access to Hallsley’s award-winning resort-style amenities. This one-of-a-kind home offers the perfect balance of comfort, elegance, and functionality!
Listing Agent
Long & Foster REALTORS Brokerage Phone: (804) 248-3303 License #0225215439

Co-Listing Agent
Long & Foster REALTORS Brokerage Phone: (804) 248-3303 License #0225213901
Home Details
Home Type
- Single Family
Est. Annual Taxes
- $7,826
Year Built
- Built in 2019
Lot Details
- 0.38 Acre Lot
- Back Yard Fenced
- Sprinkler System
- Zoning described as R15
HOA Fees
- $125 Monthly HOA Fees
Parking
- 2.5 Car Attached Garage
- Garage Door Opener
Home Design
- Custom Home
- Craftsman Architecture
- Frame Construction
- Shingle Roof
- Composition Roof
- Metal Roof
- HardiePlank Type
Interior Spaces
- 3,937 Sq Ft Home
- 2-Story Property
- Built-In Features
- Bookcases
- High Ceiling
- Recessed Lighting
- Gas Fireplace
- Dining Area
- Screened Porch
- Crawl Space
- Washer and Dryer Hookup
Kitchen
- Eat-In Kitchen
- Oven
- Stove
- Microwave
- Dishwasher
- Kitchen Island
- Granite Countertops
- Disposal
Flooring
- Wood
- Partially Carpeted
- Ceramic Tile
Bedrooms and Bathrooms
- 6 Bedrooms
- Main Floor Bedroom
- En-Suite Primary Bedroom
- Walk-In Closet
- Double Vanity
Outdoor Features
- Private Pool
- Deck
- Exterior Lighting
Schools
- Old Hundred Elementary School
- Midlothian Middle School
- Midlothian High School
Utilities
- Zoned Heating and Cooling
- Heating System Uses Propane
- Tankless Water Heater
Listing and Financial Details
- Tax Lot 23
- Assessor Parcel Number 711-69-50-23-500-000
Community Details
Overview
- Hallsley Subdivision
Amenities
- Common Area
- Clubhouse
Recreation
- Boat Dock
- Tennis Courts
- Sport Court
- Community Playground
- Community Pool
- Trails
Map
Home Values in the Area
Average Home Value in this Area
Tax History
| Year | Tax Paid | Tax Assessment Tax Assessment Total Assessment is a certain percentage of the fair market value that is determined by local assessors to be the total taxable value of land and additions on the property. | Land | Improvement |
|---|---|---|---|---|
| 2024 | $7,851 | $869,500 | $160,000 | $709,500 |
| 2023 | $6,982 | $767,200 | $152,000 | $615,200 |
| 2022 | $6,857 | $745,300 | $140,000 | $605,300 |
| 2021 | $6,535 | $685,300 | $135,000 | $550,300 |
| 2020 | $6,168 | $649,300 | $130,000 | $519,300 |
| 2019 | $1,235 | $130,000 | $130,000 | $0 |
| 2018 | $1,242 | $130,000 | $130,000 | $0 |
| 2017 | $1,248 | $130,000 | $130,000 | $0 |
| 2016 | $1,248 | $130,000 | $130,000 | $0 |
| 2015 | $1,152 | $120,000 | $120,000 | $0 |
Property History
| Date | Event | Price | Change | Sq Ft Price |
|---|---|---|---|---|
| 04/28/2025 04/28/25 | Pending | -- | -- | -- |
| 04/25/2025 04/25/25 | For Sale | $1,100,000 | -- | $279 / Sq Ft |
Deed History
| Date | Type | Sale Price | Title Company |
|---|---|---|---|
| Warranty Deed | $717,233 | Atlantic Coast Stlmnt Svcs |
Mortgage History
| Date | Status | Loan Amount | Loan Type |
|---|---|---|---|
| Open | $172,487 | Credit Line Revolving | |
| Open | $535,900 | Stand Alone Refi Refinance Of Original Loan | |
| Closed | $535,900 | New Conventional |
Similar Homes in the area
Source: Central Virginia Regional MLS
MLS Number: 2510904
APN: 711-69-50-23-500-000
- 16418 Fleetwood Rd
- 2437 Mitchells Mill Dr
- 15930 W Millington Dr
- 15806 Old Castle Rd
- 16331 Drumone Rd
- 16336 Binley Rd
- 2037 Drumone Ct
- 16018 MacLear Dr
- 15812 W Millington Dr
- 16142 Garston Ln
- 15907 MacLear Dr
- 15706 W Millington Dr
- 16506 Binley Rd
- 1730 Brightwalton Ct
- 1918 Bedwyn Ln
- 2036 Tulip Hill Dr
- 15924 Swindon Ct
- 16200 Saville Chase Ln
- 15624 Cedarville Dr
- 15620 Cedarville Dr
