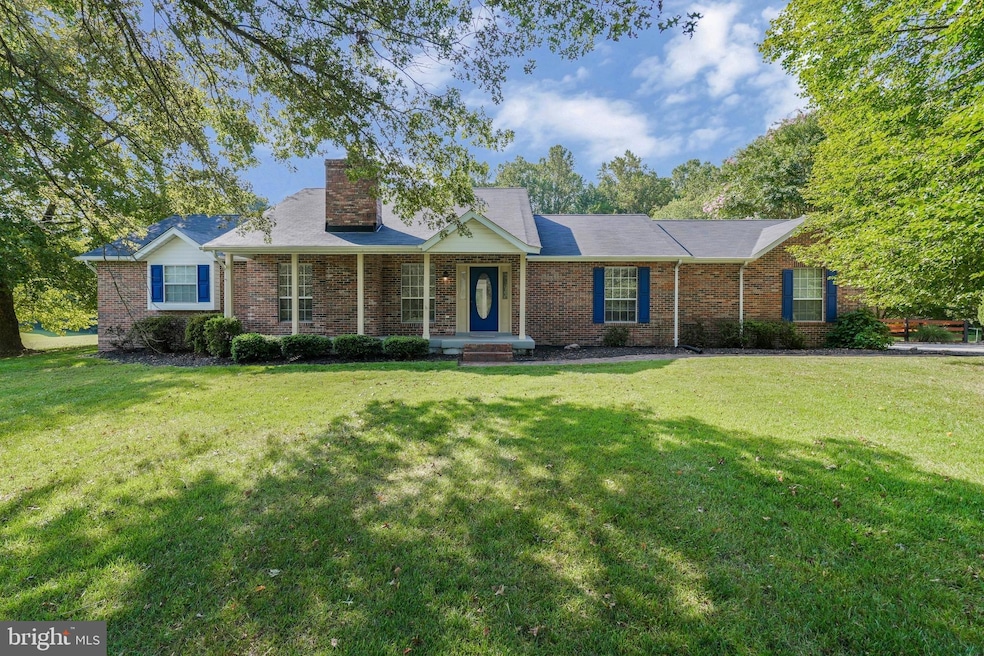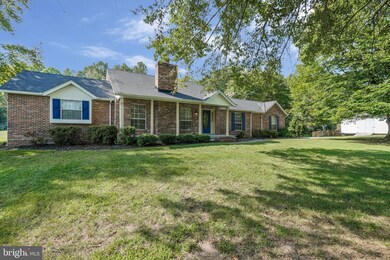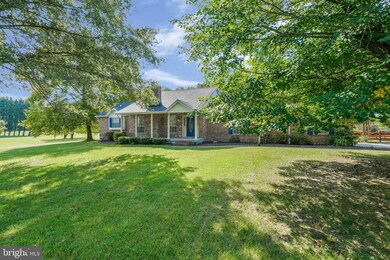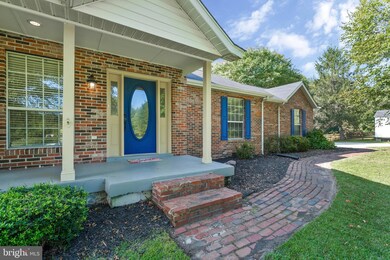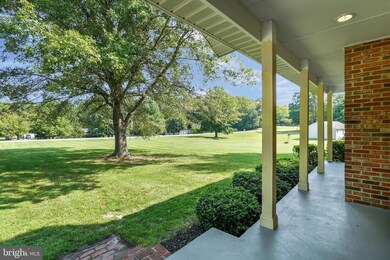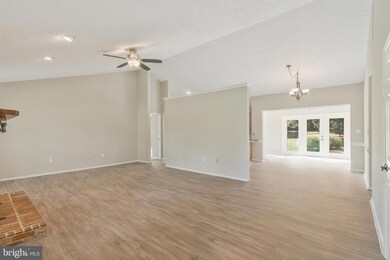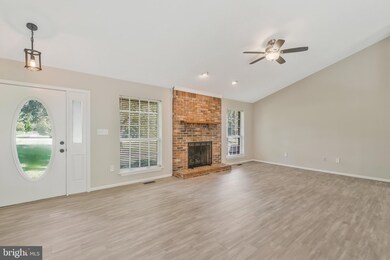
16145 Inheritance Dr Brandywine, MD 20613
Hughesville NeighborhoodHighlights
- In Ground Pool
- 1 Fireplace
- 2 Car Attached Garage
- Rambler Architecture
- No HOA
- Walk-In Closet
About This Home
As of November 2024Welcome home to this beautifully updated 1989 built, single-level ranch, perfectly situated on a stunning 3.21-acre lot. As you approach this beautiful home, a long driveway welcomes you, winding its way past a deep and level front yard. Mature trees and landscaping frame the property, creating a picturesque setting that exudes tranquility and charm and sets the stage for the serene retreat that awaits at the end of the driveway. From the moment you arrive, the inviting covered front porch sets the tone for the warmth and comfort that awaits inside. This beautifully updated single-story ranch combines modern upgrades with timeless charm. The home welcomes you with vaulted ceilings and an abundance of windows, allowing natural light to flood the open living spaces. Throughout the home, you’ll find updated flooring, fresh paint, and stylishly renovated kitchens and baths, all designed with attention to detail and finishes. The spacious owner’s suite is a true retreat, tucked away on a private side of the home for added tranquility and features an updated bathroom. This home features an attached 2-car garage and an oversized parking pad, providing ample space for multiple vehicles, an RV, or even a boat. The spacious secondary rooms share an updated hall bath. The in-ground pool is the centerpiece of this backyard, designed for endless summer fun and relaxation. Surrounded by beautiful hardscaping, the pool area offers ample space for lounging, sunbathing, and enjoying outdoor activities. Perfect for hosting barbecues and gatherings, the area is ready for outdoor dining and entertaining, with plenty of room for guests to gather. Whether it's a lively summer party or a quiet afternoon swim, this pool area provides the perfect setting for creating lasting memories in a private and tranquil environment. The backyard of this stunning property is a true retreat, with its expansive, park-like setting that stretches out over lush acreage. surrounded by mature trees and natural landscaping, the gently rolling grounds offer a sense of seclusion and serenity, perfect for enjoying nature in complete privacy. Fencing encloses the area, adding an extra layer of security and peace of mind while still allowing you to take in the beauty of the open, grassy expanse. Whether you’re lounging by the pool, hosting outdoor gatherings, or simply relaxing, this spacious backyard is your own private oasis. With its thoughtful layout and upgrades, this ranch home offers both comfort and style in a serene, private setting. Great location for commuting and is close to Rt 301, Rt, 4 and Rt. 5 for commuting. Live like you are on vacation!
Last Agent to Sell the Property
Barbara McCaffrey
Redfin Corp

Home Details
Home Type
- Single Family
Est. Annual Taxes
- $5,024
Year Built
- Built in 1989
Lot Details
- 3.21 Acre Lot
- Property is zoned AC
Parking
- 2 Car Attached Garage
- Side Facing Garage
- Driveway
Home Design
- Rambler Architecture
- Brick Exterior Construction
Interior Spaces
- 1,627 Sq Ft Home
- Property has 1 Level
- Recessed Lighting
- 1 Fireplace
- Dining Area
- Carpet
Kitchen
- Stove
- Built-In Microwave
- Ice Maker
- Dishwasher
Bedrooms and Bathrooms
- 3 Main Level Bedrooms
- En-Suite Bathroom
- Walk-In Closet
- 2 Full Bathrooms
Pool
- In Ground Pool
Utilities
- Central Air
- Heat Pump System
- Well
- Electric Water Heater
- Septic Tank
Community Details
- No Home Owners Association
- Wilkersons Inheritance Subdivision
Listing and Financial Details
- Tax Lot 8
- Assessor Parcel Number 0909014934
Map
Home Values in the Area
Average Home Value in this Area
Property History
| Date | Event | Price | Change | Sq Ft Price |
|---|---|---|---|---|
| 11/18/2024 11/18/24 | Sold | $485,000 | -3.0% | $298 / Sq Ft |
| 09/14/2024 09/14/24 | For Sale | $499,900 | +47.9% | $307 / Sq Ft |
| 10/31/2017 10/31/17 | Sold | $337,900 | 0.0% | $208 / Sq Ft |
| 09/18/2017 09/18/17 | Pending | -- | -- | -- |
| 08/31/2017 08/31/17 | For Sale | $337,900 | -- | $208 / Sq Ft |
Tax History
| Year | Tax Paid | Tax Assessment Tax Assessment Total Assessment is a certain percentage of the fair market value that is determined by local assessors to be the total taxable value of land and additions on the property. | Land | Improvement |
|---|---|---|---|---|
| 2024 | $5,192 | $365,233 | $0 | $0 |
| 2023 | $4,710 | $330,400 | $131,000 | $199,400 |
| 2022 | $4,583 | $323,133 | $0 | $0 |
| 2021 | $4,340 | $315,867 | $0 | $0 |
| 2020 | $4,340 | $308,600 | $131,000 | $177,600 |
| 2019 | $4,089 | $290,933 | $0 | $0 |
| 2018 | $3,821 | $273,267 | $0 | $0 |
| 2017 | $3,586 | $255,600 | $0 | $0 |
| 2016 | -- | $255,600 | $0 | $0 |
| 2015 | $3,867 | $255,600 | $0 | $0 |
| 2014 | $3,867 | $264,300 | $0 | $0 |
Mortgage History
| Date | Status | Loan Amount | Loan Type |
|---|---|---|---|
| Open | $360,000 | New Conventional | |
| Previous Owner | $76,287 | Credit Line Revolving | |
| Previous Owner | $341,313 | New Conventional | |
| Previous Owner | $121,700 | New Conventional | |
| Previous Owner | $112,000 | New Conventional | |
| Previous Owner | $100,000 | Credit Line Revolving | |
| Closed | -- | No Value Available |
Deed History
| Date | Type | Sale Price | Title Company |
|---|---|---|---|
| Special Warranty Deed | $485,000 | Capitol Title | |
| Special Warranty Deed | $337,900 | None Available | |
| Deed | $255,000 | -- | |
| Deed | $235,000 | -- | |
| Deed | -- | -- |
Similar Homes in the area
Source: Bright MLS
MLS Number: MDCH2035976
APN: 09-014934
- 16130 Inheritance Dr
- 4450 Wilkerson Rd
- 15805 Venice Rd
- 4035 Tamaron Ct
- 15410 Sorrel Ridge Ln
- 15271 Truman Manor Ln
- 15735 Hens Rest Ln
- 3563 Longleaf Pine Ct
- 15880 Moss Creek Ct
- 15715 Hens Rest Ln
- 16014 Pitch Pine Ct
- 16010 Pitch Pine Ct
- 15655 Hens Rest Ln
- 21310 Aquasco Rd
- 22826 Aquasco Rd
- 3815 Watson Rd
- 15310 Christy Ln
- 5879 Hardwick Ct
- 0 Three Notch Rd Unit MDSM2018134
- 0 Three Notch Rd Unit MDSM2014566
