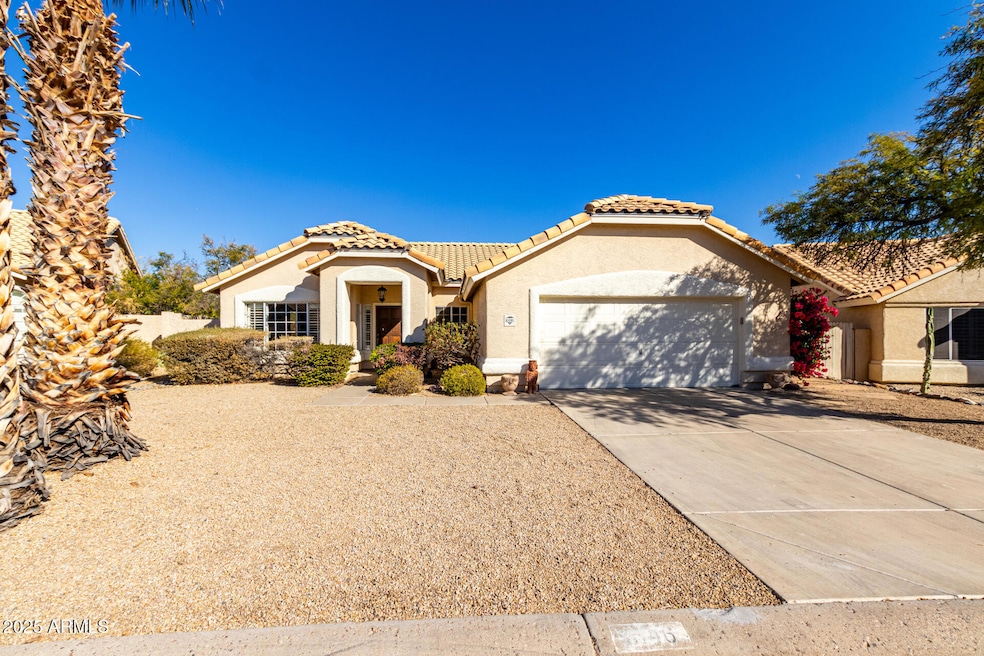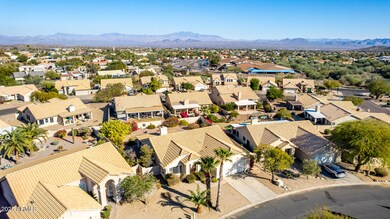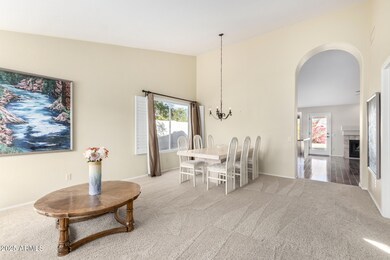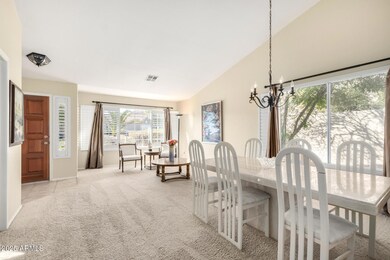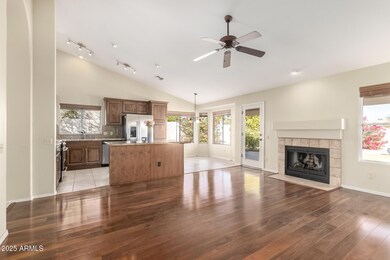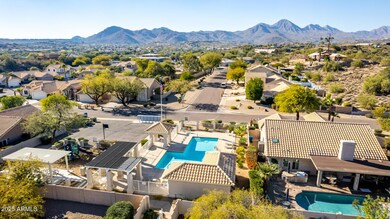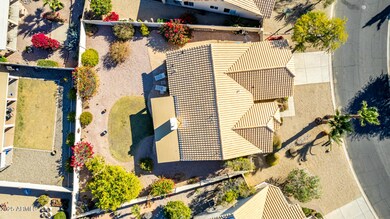
16146 E Gleneagle Dr Fountain Hills, AZ 85268
Highlights
- Vaulted Ceiling
- Wood Flooring
- Heated Community Pool
- Fountain Hills Middle School Rated A-
- Granite Countertops
- Covered patio or porch
About This Home
As of February 2025Fall in love. Quiet & private single-level home! Enter the home's welcoming living / dining room and note the Office/4th BR. Continue to the generous open vaulted Great Room with nice flooring and a warm fireplace. The kitchen is gorgeous with high ceilings, lighting, granite counters & backsplash. Also, a center island, breakfast seating & bright bay window breakfast nook. Note the vaulted ceilings, plantation shutters, wood & tile flooring. Romantic primary suited retreat also vaulted, outdoor access, an ensuite with dual sinks & a walk-in closet. The backyard is large & low maintenance, offers a covered patio, mature citrus trees and is the perfect spot to unwind, entertain and/or watch the Arizona sunrise and sunset. The community Pool is just down the street to enjoy as well. Act now
Home Details
Home Type
- Single Family
Est. Annual Taxes
- $1,505
Year Built
- Built in 1990
Lot Details
- 8,978 Sq Ft Lot
- Block Wall Fence
- Grass Covered Lot
HOA Fees
- $92 Monthly HOA Fees
Parking
- 2 Car Direct Access Garage
- Garage Door Opener
Home Design
- Wood Frame Construction
- Tile Roof
- Stucco
Interior Spaces
- 1,726 Sq Ft Home
- 1-Story Property
- Vaulted Ceiling
- Ceiling Fan
- Double Pane Windows
- Family Room with Fireplace
Kitchen
- Eat-In Kitchen
- Breakfast Bar
- Built-In Microwave
- Kitchen Island
- Granite Countertops
Flooring
- Wood
- Carpet
- Tile
Bedrooms and Bathrooms
- 3 Bedrooms
- Primary Bathroom is a Full Bathroom
- 2 Bathrooms
- Dual Vanity Sinks in Primary Bathroom
- Bathtub With Separate Shower Stall
Schools
- Mcdowell Mountain Elementary School
- Fountain Hills Middle School
- Fountain Hills High School
Utilities
- Refrigerated Cooling System
- Heating Available
- High Speed Internet
- Cable TV Available
Additional Features
- No Interior Steps
- Covered patio or porch
Listing and Financial Details
- Tax Lot 103
- Assessor Parcel Number 176-01-675
Community Details
Overview
- Association fees include ground maintenance
- Associated Asset Man Association, Phone Number (866) 516-7424
- Built by New American
- Glenbrook Subdivision
Recreation
- Community Playground
- Heated Community Pool
- Bike Trail
Map
Home Values in the Area
Average Home Value in this Area
Property History
| Date | Event | Price | Change | Sq Ft Price |
|---|---|---|---|---|
| 02/27/2025 02/27/25 | Sold | $580,000 | -3.3% | $336 / Sq Ft |
| 01/09/2025 01/09/25 | For Sale | $600,000 | +81.8% | $348 / Sq Ft |
| 01/11/2016 01/11/16 | Sold | $330,000 | -1.5% | $191 / Sq Ft |
| 12/09/2015 12/09/15 | Pending | -- | -- | -- |
| 11/18/2015 11/18/15 | For Sale | $335,000 | -- | $194 / Sq Ft |
Tax History
| Year | Tax Paid | Tax Assessment Tax Assessment Total Assessment is a certain percentage of the fair market value that is determined by local assessors to be the total taxable value of land and additions on the property. | Land | Improvement |
|---|---|---|---|---|
| 2025 | $1,505 | $30,068 | -- | -- |
| 2024 | $1,432 | $28,636 | -- | -- |
| 2023 | $1,432 | $39,900 | $7,980 | $31,920 |
| 2022 | $1,396 | $31,030 | $6,200 | $24,830 |
| 2021 | $1,550 | $28,630 | $5,720 | $22,910 |
| 2020 | $1,522 | $27,120 | $5,420 | $21,700 |
| 2019 | $1,559 | $25,510 | $5,100 | $20,410 |
| 2018 | $1,552 | $24,180 | $4,830 | $19,350 |
| 2017 | $1,489 | $23,420 | $4,680 | $18,740 |
| 2016 | $1,273 | $22,810 | $4,560 | $18,250 |
| 2015 | $1,377 | $20,880 | $4,170 | $16,710 |
Mortgage History
| Date | Status | Loan Amount | Loan Type |
|---|---|---|---|
| Previous Owner | $50,000 | Credit Line Revolving | |
| Previous Owner | $124,800 | Unknown | |
| Previous Owner | $130,450 | New Conventional |
Deed History
| Date | Type | Sale Price | Title Company |
|---|---|---|---|
| Warranty Deed | $580,000 | Equity Title Agency | |
| Interfamily Deed Transfer | -- | None Available | |
| Cash Sale Deed | $330,000 | Driggs Title Agency Inc | |
| Warranty Deed | $153,500 | First American Title |
Similar Homes in Fountain Hills, AZ
Source: Arizona Regional Multiple Listing Service (ARMLS)
MLS Number: 6802709
APN: 176-01-675
- 16155 E Glenview Place
- 16312 E Carmel Dr
- 16032 E Glenview Dr
- 15008 N Tamarack Ln
- 000 N Tamerack St
- 16208 E Glenbrook Blvd Unit 10
- 15019 N Mayflower Dr
- 14237 N Westminster Place
- 15830 E Eagle Crest Rd
- 14211 N Fountain Hills Blvd Unit B
- 16504 E Briarwood Dr
- 15247 N Pelican Dr
- 16308 E Arrow Dr Unit 111
- 14430 N Agave Dr
- 16612 E Glenbrook Blvd
- 16307 E Arrow Dr Unit 104
- 15732 E Yucca Dr
- 16328 E Arrow Dr Unit 16
- 14626 N Fountain Hills Blvd
- 15728 E Yucca Dr
