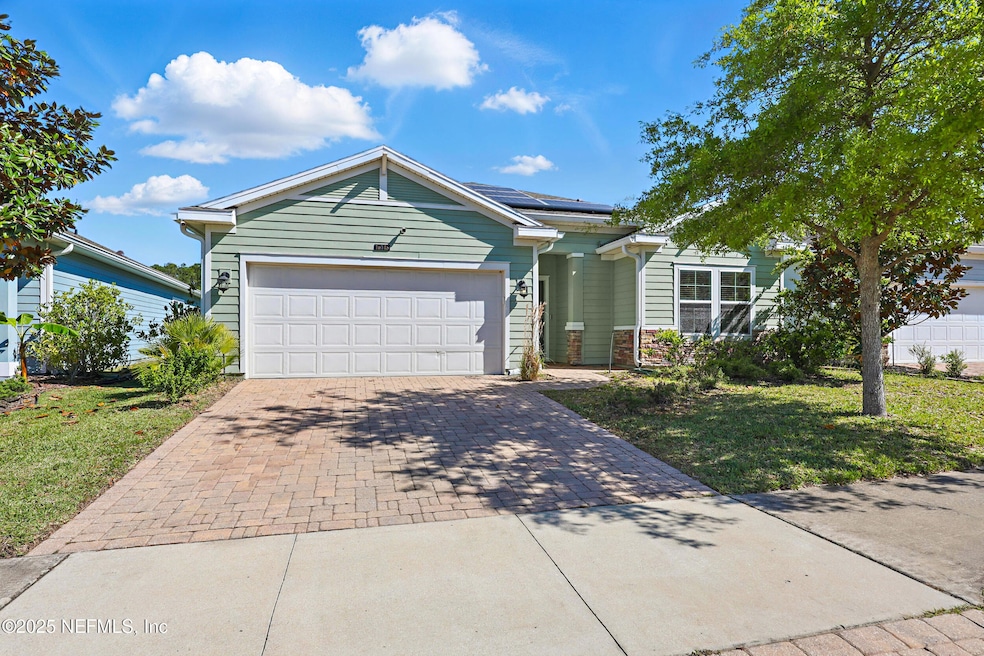
16148 Alison Creek Dr Jacksonville, FL 32218
Pecan Park NeighborhoodEstimated payment $2,252/month
Highlights
- Fitness Center
- Pond View
- Contemporary Architecture
- Home fronts a pond
- Open Floorplan
- Screened Porch
About This Home
Welcome to Bainebridge Estates! This beautifully maintained 3-bedroom, 2-bath home with an open-concept kitchen is perfect with granite countertops, 42'' cabinets, stainless steel appliances, and a large island that anchors the space.Ceramic tile flooring in the main living areas will make cleanup a breeze and add style and durability. Step outside to a screened-in porch where you can unwind and enjoy the serene backyard view of the water—hello, Florida living!Here's the real bonus: this home comes equipped with solar panels—owned, not leased! That means immediate savings on energy bills, long-term value, and energy efficiency for years to come. A smart, eco-friendly upgrade already in place for you!Enjoy the lifestyle this community has to offer, including resort-style pool, fitness center, and easy access to 295, shopping, dining, and Jacksonville International Airport.Move-in ready, energy-efficient, and packed with value. Schedule your showing today!
Open House Schedule
-
Sunday, April 27, 202512:00 to 2:00 pm4/27/2025 12:00:00 PM +00:004/27/2025 2:00:00 PM +00:00Add to Calendar
-
Monday, April 28, 202510:00 am to 12:00 pm4/28/2025 10:00:00 AM +00:004/28/2025 12:00:00 PM +00:00Add to Calendar
Home Details
Home Type
- Single Family
Est. Annual Taxes
- $5,768
Year Built
- Built in 2017
Lot Details
- 10,454 Sq Ft Lot
- Home fronts a pond
HOA Fees
- $13 Monthly HOA Fees
Parking
- 2 Car Garage
- Garage Door Opener
Home Design
- Contemporary Architecture
- Shingle Roof
Interior Spaces
- 1,548 Sq Ft Home
- 1-Story Property
- Open Floorplan
- Ceiling Fan
- Entrance Foyer
- Living Room
- Dining Room
- Screened Porch
- Pond Views
- Smart Home
Kitchen
- Eat-In Kitchen
- Electric Range
- Microwave
- Kitchen Island
- Disposal
Flooring
- Carpet
- Laminate
- Tile
Bedrooms and Bathrooms
- 3 Bedrooms
- Split Bedroom Floorplan
- Walk-In Closet
- 2 Full Bathrooms
- Shower Only
Laundry
- Dryer
- Front Loading Washer
Schools
- Biscayne Elementary School
- Highlands Middle School
- First Coast High School
Utilities
- Central Heating and Cooling System
- Electric Water Heater
Listing and Financial Details
- Assessor Parcel Number 1083613690
Community Details
Overview
- Bainebridge Estates Subdivision
Recreation
- Community Playground
- Fitness Center
- Dog Park
Map
Home Values in the Area
Average Home Value in this Area
Tax History
| Year | Tax Paid | Tax Assessment Tax Assessment Total Assessment is a certain percentage of the fair market value that is determined by local assessors to be the total taxable value of land and additions on the property. | Land | Improvement |
|---|---|---|---|---|
| 2024 | $5,768 | $251,854 | $60,000 | $191,854 |
| 2023 | $5,694 | $263,793 | $62,000 | $201,793 |
| 2022 | $4,886 | $225,216 | $50,000 | $175,216 |
| 2021 | $4,305 | $188,533 | $40,000 | $148,533 |
| 2020 | $3,339 | $174,164 | $38,000 | $136,164 |
| 2019 | $3,357 | $172,989 | $0 | $0 |
| 2018 | $3,321 | $169,764 | $37,500 | $132,264 |
| 2017 | $1,344 | $35,000 | $35,000 | $0 |
| 2016 | $1,258 | $25,000 | $0 | $0 |
Property History
| Date | Event | Price | Change | Sq Ft Price |
|---|---|---|---|---|
| 04/17/2025 04/17/25 | For Sale | $315,000 | +34.0% | $203 / Sq Ft |
| 12/17/2023 12/17/23 | Off Market | $235,000 | -- | -- |
| 12/17/2023 12/17/23 | Off Market | $207,485 | -- | -- |
| 01/08/2021 01/08/21 | Sold | $235,000 | 0.0% | $152 / Sq Ft |
| 12/07/2020 12/07/20 | Pending | -- | -- | -- |
| 11/05/2020 11/05/20 | For Sale | $235,000 | +13.3% | $152 / Sq Ft |
| 02/27/2017 02/27/17 | Sold | $207,485 | +1.5% | $134 / Sq Ft |
| 02/13/2017 02/13/17 | Pending | -- | -- | -- |
| 01/30/2017 01/30/17 | For Sale | $204,485 | -- | $132 / Sq Ft |
Deed History
| Date | Type | Sale Price | Title Company |
|---|---|---|---|
| Warranty Deed | $235,000 | Mti Title Insurance Agcy Inc | |
| Special Warranty Deed | $207,500 | North American Title Company | |
| Quit Claim Deed | -- | Attorney |
Mortgage History
| Date | Status | Loan Amount | Loan Type |
|---|---|---|---|
| Open | $4,700 | Stand Alone Second | |
| Open | $240,405 | VA | |
| Previous Owner | $207,485 | VA |
Similar Homes in Jacksonville, FL
Source: realMLS (Northeast Florida Multiple Listing Service)
MLS Number: 2082379
APN: 108361-3690
- 15827 Douglas Lake Dr
- 15885 Stedman Lake Dr
- 15692 Stedman Lake Dr
- 15921 Bainebridge Dr
- 15997 Baxter Creek Dr
- 15943 Baxter Creek Dr
- 14232 Epply Dr
- 15712 Butch Baine Dr
- 15778 Spotted Saddle Cir
- 15949 Lexington Park Blvd
- 15634 Lexington Park Blvd
- 11 Northside Dr S Unit 101
- 158 Northside Dr N
- 164 Northside Dr N
- 171 Northside Dr N
- 16019 Hutton Ln
- 177 N Northside Dr N
- 15391 Turkoman Cir
- 1491 Carpathian Dr
- 16057 Tison Bluff Rd






