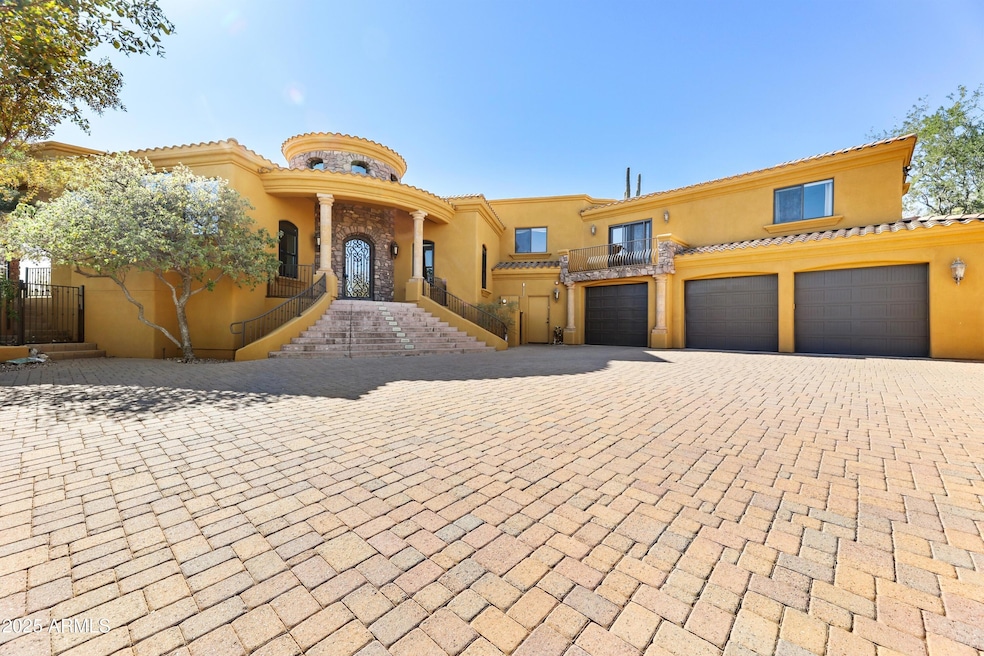
16149 E Thistle Dr Fountain Hills, AZ 85268
Estimated payment $10,717/month
Highlights
- Heated Spa
- City Lights View
- Fireplace in Primary Bedroom
- Fountain Hills Middle School Rated A-
- 2.79 Acre Lot
- Santa Barbara Architecture
About This Home
Don't miss this spectacular Mediterranean retreat overlooking the fountain of Fountain Hills. Forever views of mountains in the daytime and city lights at night. Entertainment room with grand views, wet bar, and huge retracting corner doors giving indoor and outdoor continuity to the pool, spa and fountain. Surround sound inside and outside. The gourmet kitchen has custom alder wood cabinets, huge pantry and so much more. The master suite offers a spa-like bath, oversized walk-in closet with custom cabinets, French doors to the patio. Or enjoy multiple living areas with several inviting areas to relax and rejuvenate. The west wing has a media room, common area, three more bedrooms with baths that are each unique in style. This pristine well-maintained home has been upgraded throughout the years. Including many electrical upgrades, prewired for solar and 50 amp charging station in the garage. Located at the end of a cul-de-sac down a long private driveway. This large 2.79-acre lot cannot be seen from the road and is very private. It also borders open space creating a serene and private atmosphere. If you need more, there's room to build a casita or RV garage. The exquisite attention to detail, private setting, forever views and location make this home a rare find.
Home Details
Home Type
- Single Family
Est. Annual Taxes
- $4,693
Year Built
- Built in 2009
Lot Details
- 2.79 Acre Lot
- Wrought Iron Fence
- Misting System
- Front Yard Sprinklers
Parking
- 3 Car Garage
Home Design
- Santa Barbara Architecture
- Wood Frame Construction
- Tile Roof
- Stucco
Interior Spaces
- 5,323 Sq Ft Home
- 1-Story Property
- Wet Bar
- Ceiling height of 9 feet or more
- Ceiling Fan
- Living Room with Fireplace
- 3 Fireplaces
- City Lights Views
Kitchen
- Breakfast Bar
- Built-In Microwave
- Kitchen Island
- Granite Countertops
Flooring
- Carpet
- Tile
Bedrooms and Bathrooms
- 4 Bedrooms
- Fireplace in Primary Bedroom
- Primary Bathroom is a Full Bathroom
- 4.5 Bathrooms
- Dual Vanity Sinks in Primary Bathroom
- Bathtub With Separate Shower Stall
Pool
- Heated Spa
- Private Pool
Outdoor Features
- Outdoor Fireplace
- Built-In Barbecue
Schools
- Mcdowell Mountain Elementary School
- Fountain Hills Middle School
- Fountain Hills High School
Utilities
- Cooling Available
- Heating Available
- Propane
- Cable TV Available
Community Details
- No Home Owners Association
- Association fees include no fees
- Cuesta Acres Subdivision
Listing and Financial Details
- Tax Lot 3
- Assessor Parcel Number 176-24-612
Map
Home Values in the Area
Average Home Value in this Area
Tax History
| Year | Tax Paid | Tax Assessment Tax Assessment Total Assessment is a certain percentage of the fair market value that is determined by local assessors to be the total taxable value of land and additions on the property. | Land | Improvement |
|---|---|---|---|---|
| 2025 | $4,693 | $90,682 | -- | -- |
| 2024 | $4,338 | $86,364 | -- | -- |
| 2023 | $4,338 | $114,400 | $22,880 | $91,520 |
| 2022 | $4,210 | $92,600 | $18,520 | $74,080 |
| 2021 | $4,674 | $87,620 | $17,520 | $70,100 |
| 2020 | $4,589 | $85,400 | $17,080 | $68,320 |
| 2019 | $4,702 | $85,080 | $17,010 | $68,070 |
| 2018 | $4,680 | $86,360 | $17,270 | $69,090 |
| 2017 | $4,491 | $84,480 | $16,890 | $67,590 |
| 2016 | $3,840 | $83,960 | $16,790 | $67,170 |
| 2015 | $4,153 | $72,520 | $14,500 | $58,020 |
Property History
| Date | Event | Price | Change | Sq Ft Price |
|---|---|---|---|---|
| 03/26/2025 03/26/25 | Price Changed | $1,850,000 | -2.6% | $348 / Sq Ft |
| 01/02/2025 01/02/25 | For Sale | $1,900,000 | -- | $357 / Sq Ft |
Deed History
| Date | Type | Sale Price | Title Company |
|---|---|---|---|
| Special Warranty Deed | -- | None Listed On Document | |
| Warranty Deed | $765,000 | Fidelity Natl Title Ins Co | |
| Warranty Deed | $359,900 | -- |
Mortgage History
| Date | Status | Loan Amount | Loan Type |
|---|---|---|---|
| Previous Owner | $350,000 | New Conventional | |
| Previous Owner | $410,000 | New Conventional | |
| Previous Owner | $1,192,500 | Construction | |
| Previous Owner | $287,900 | Seller Take Back |
Similar Homes in Fountain Hills, AZ
Source: Arizona Regional Multiple Listing Service (ARMLS)
MLS Number: 6799472
APN: 176-24-612
- 16141 E Thistle Dr
- 16113 E Andrew Dr
- 16304 E Crystal Ridge Dr
- 16030 E Cholla Dr
- 12851 N Mimosa Dr Unit 102
- 13022 N Mountainside Dr Unit B
- 16009 E Lantana Ln Unit 29
- 16445 E Segundo Dr
- 15831 E Thistle Dr
- 12243 N Twin Deer Run
- 12946 N Northstar Dr Unit 103
- 15809 E Cholla Dr
- 13227 N Mimosa Dr Unit 107
- 13227 N Mimosa Dr Unit 109
- 15746 E Sycamore Dr
- 16002 E El Lago Blvd
- 13600 N Fountain Hills Blvd Unit 405
- 13600 N Fountain Hills Blvd Unit 604
- 15832 E Jericho Dr
- 16540 E El Lago Blvd Unit 18






