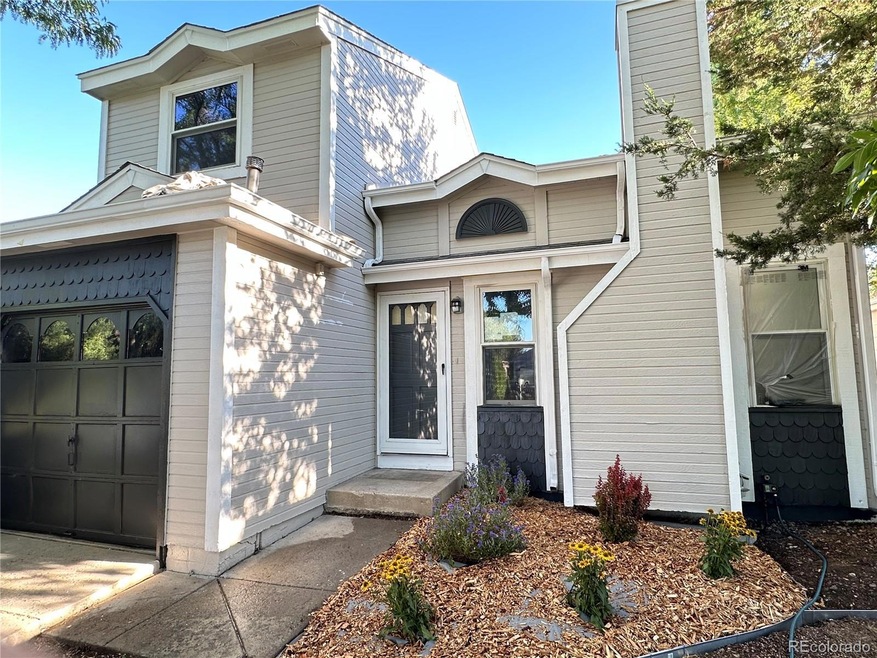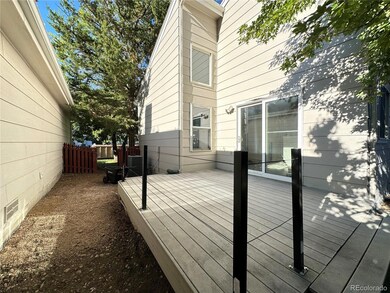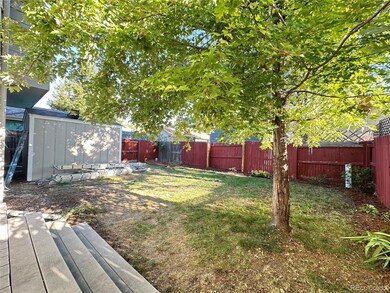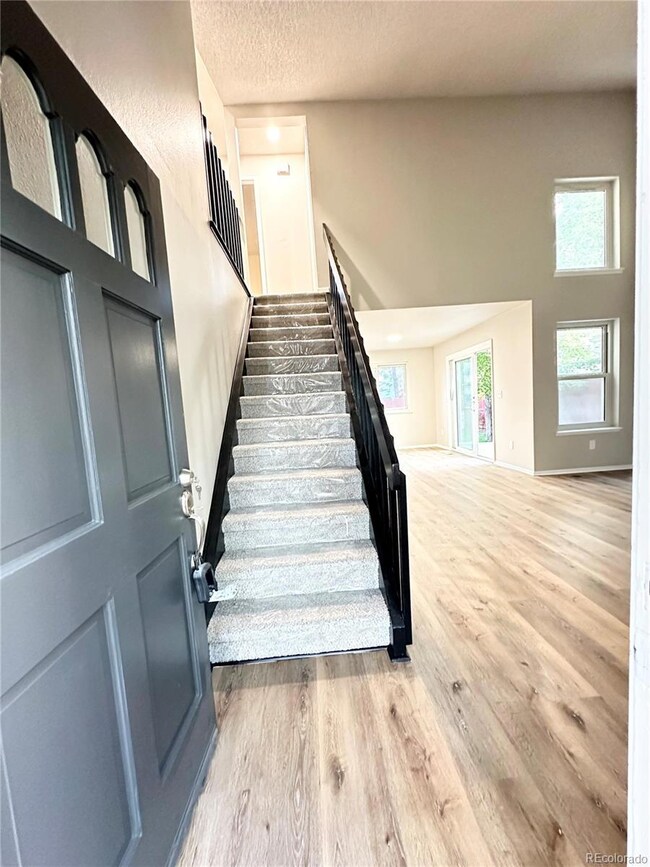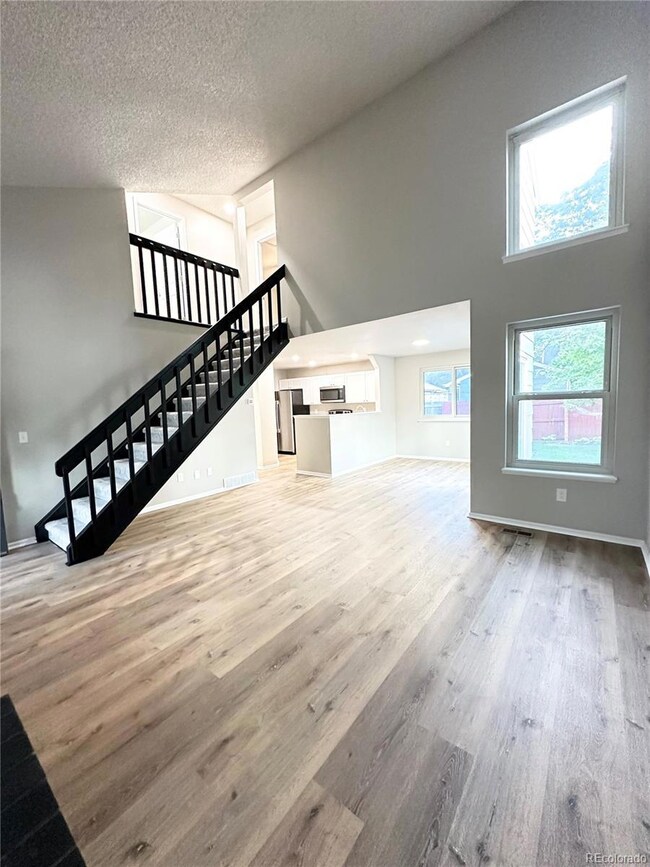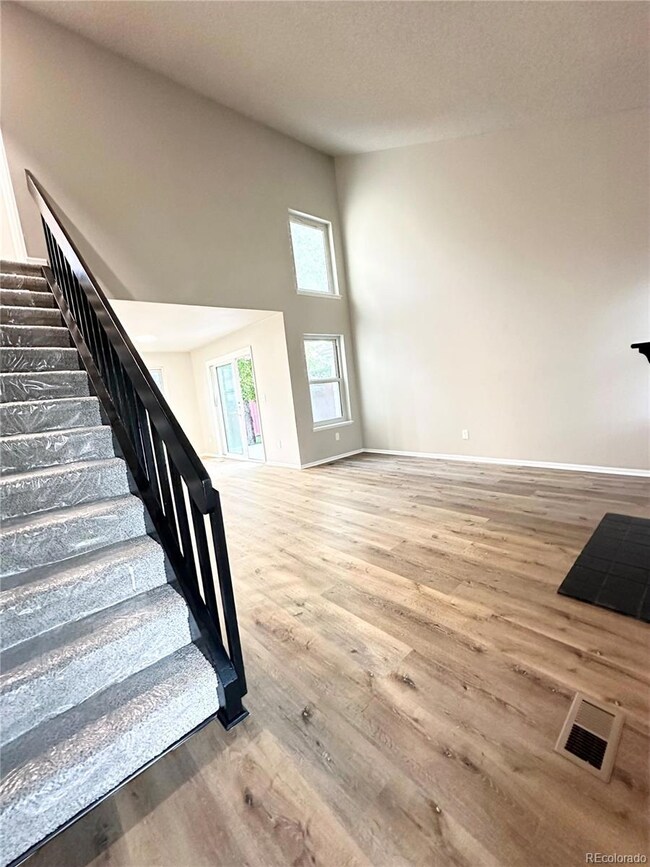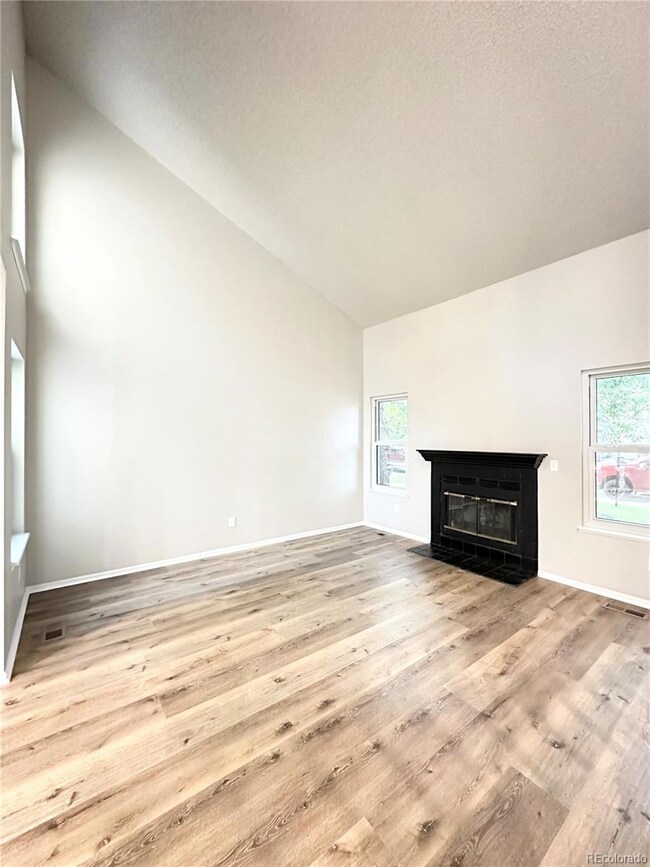
1615 Ervine Ave Longmont, CO 80501
Garden Acres NeighborhoodHighlights
- Open Floorplan
- Deck
- Vaulted Ceiling
- Longmont High School Rated A-
- Living Room with Fireplace
- Private Yard
About This Home
As of October 2024Located in a cute neighborhood in Longmont, this home has everything you'll need to call home! It is a 3 bedroom, 1.5 bath and 1 car garage. Before you even get inside, the front yard is freshly landscaped, bringing the home to life with the beautiful contrasting colors. As you enter the home, you're greeted with a spacious living room with 16ft ceilings! This open floor plan continues to a dining nook and kitchen with fully new cabinets with dreamy soft close drawers, brand new counters and new stainless steel appliances! Coming in from the garage, you have a convenient mudroom/laundry area and bath. The bedrooms are upstairs, which are very generous in size and a full bath! As you exit out of the dining nook, the home greets you to a quaint 12x10.5 deck, a fully fenced in private yard with mature landscaping and a shed already in place for extra storage!
Only minutes to Main Street in Longmont, close to shopping, restaurants, trails and golf courses!
Come take a tour of this beautiful home, it won't last long!
Last Agent to Sell the Property
HomeSmart Realty Brokerage Email: brittany@yourlocalhomebuyers.com,720-263-1012 License #100103774

Home Details
Home Type
- Single Family
Est. Annual Taxes
- $2,199
Year Built
- Built in 1984
Lot Details
- 3,620 Sq Ft Lot
- Property is Fully Fenced
- Private Yard
Parking
- 1 Car Attached Garage
Home Design
- Frame Construction
- Composition Roof
Interior Spaces
- 1,058 Sq Ft Home
- 2-Story Property
- Open Floorplan
- Vaulted Ceiling
- Ceiling Fan
- Wood Burning Fireplace
- Living Room with Fireplace
- Dining Room
- Crawl Space
- Laundry Room
Kitchen
- Breakfast Area or Nook
- Range
- Microwave
- Dishwasher
- Laminate Countertops
- Disposal
Flooring
- Carpet
- Tile
- Vinyl
Bedrooms and Bathrooms
- 3 Bedrooms
- Walk-In Closet
Home Security
- Carbon Monoxide Detectors
- Fire and Smoke Detector
Outdoor Features
- Deck
- Rain Gutters
Schools
- Northridge Elementary School
- Longs Peak Middle School
- Longmont High School
Utilities
- Forced Air Heating and Cooling System
- Natural Gas Connected
- Cable TV Available
Community Details
- No Home Owners Association
- Woodmeadow 2 Subdivision
Listing and Financial Details
- Exclusions: NA
- Assessor Parcel Number R0094786
Map
Home Values in the Area
Average Home Value in this Area
Property History
| Date | Event | Price | Change | Sq Ft Price |
|---|---|---|---|---|
| 10/30/2024 10/30/24 | Sold | $434,900 | 0.0% | $411 / Sq Ft |
| 09/30/2024 09/30/24 | Pending | -- | -- | -- |
| 09/20/2024 09/20/24 | Price Changed | $434,900 | -2.2% | $411 / Sq Ft |
| 09/09/2024 09/09/24 | For Sale | $444,900 | -- | $421 / Sq Ft |
Tax History
| Year | Tax Paid | Tax Assessment Tax Assessment Total Assessment is a certain percentage of the fair market value that is determined by local assessors to be the total taxable value of land and additions on the property. | Land | Improvement |
|---|---|---|---|---|
| 2024 | $2,199 | $23,303 | $918 | $22,385 |
| 2023 | $2,199 | $23,303 | $4,603 | $22,385 |
| 2022 | $2,049 | $20,704 | $3,385 | $17,319 |
| 2021 | $2,075 | $21,300 | $3,482 | $17,818 |
| 2020 | $1,993 | $20,521 | $3,003 | $17,518 |
| 2019 | $1,962 | $20,521 | $3,003 | $17,518 |
| 2018 | $1,571 | $16,538 | $2,664 | $13,874 |
| 2017 | $1,550 | $18,284 | $2,945 | $15,339 |
| 2016 | $1,401 | $14,662 | $3,741 | $10,921 |
| 2015 | $1,336 | $12,131 | $3,821 | $8,310 |
| 2014 | $1,133 | $12,131 | $3,821 | $8,310 |
Mortgage History
| Date | Status | Loan Amount | Loan Type |
|---|---|---|---|
| Open | $444,250 | VA | |
| Previous Owner | $272,000 | New Conventional | |
| Previous Owner | $286,000 | Construction | |
| Previous Owner | $143,700 | New Conventional | |
| Previous Owner | $36,980 | Credit Line Revolving | |
| Previous Owner | $147,920 | New Conventional | |
| Previous Owner | $152,000 | Unknown | |
| Previous Owner | $136,000 | Unknown | |
| Previous Owner | $17,000 | Credit Line Revolving | |
| Previous Owner | $139,069 | No Value Available | |
| Previous Owner | $120,360 | VA | |
| Previous Owner | $91,900 | No Value Available | |
| Previous Owner | $77,300 | No Value Available |
Deed History
| Date | Type | Sale Price | Title Company |
|---|---|---|---|
| Special Warranty Deed | $434,900 | First American Title | |
| Warranty Deed | $320,000 | First American Title | |
| Warranty Deed | $286,000 | None Listed On Document | |
| Warranty Deed | $184,900 | -- | |
| Warranty Deed | $154,521 | -- | |
| Warranty Deed | $118,000 | First American | |
| Warranty Deed | $114,900 | First American Heritage Titl | |
| Warranty Deed | $93,000 | -- |
Similar Homes in Longmont, CO
Source: REcolorado®
MLS Number: 2705781
APN: 1205284-20-006
- 1602 Oak Ridge Ln
- 1630 Calkins Ave
- 1900 Logan St
- 1929 Juniper St
- 1731 Sumner St
- 1834 Hennington Ct
- 1600 17th Ave
- 2024 Lincoln St
- 1701 Sumner St
- 1754 Linden St
- 1633 Francis Way
- 1643 Vivian St
- 1325 Merl Place
- 1313 Garden Cir
- 1543 Vivian St
- 2226 Judson St
- 2140 Bowen St
- 1621 Linden St
- 1518 Vivian St
- 1080 17th Ave Unit 1,2,3
