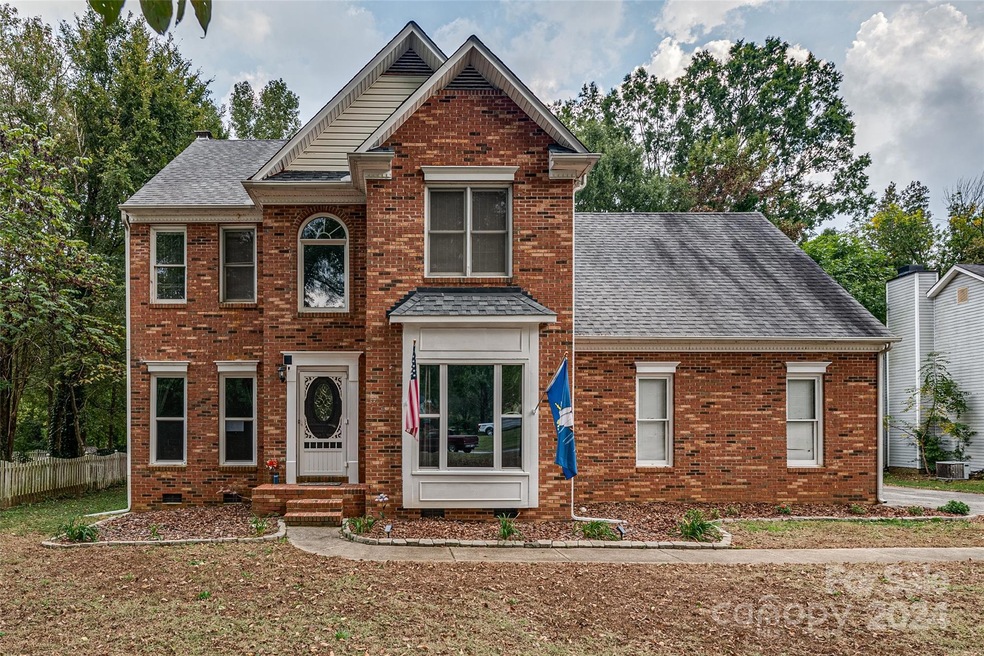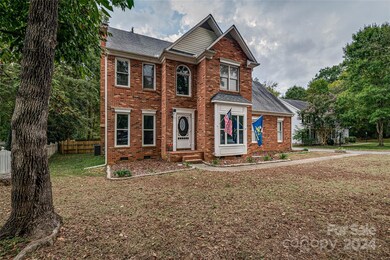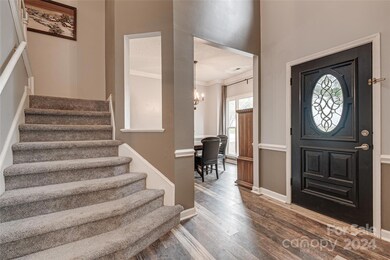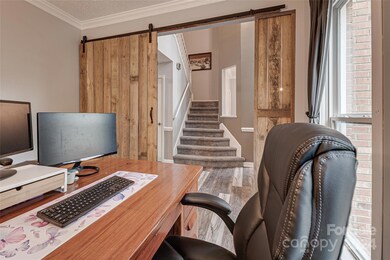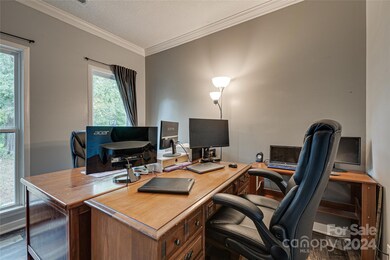
1615 J Shreffler Ct Kannapolis, NC 28081
Highlights
- Clubhouse
- Private Lot
- Transitional Architecture
- Northwest Cabarrus High Rated A-
- Wooded Lot
- Tennis Courts
About This Home
As of December 2024Looking for a 4 Bedreoom home, On a Cul de Sac, with quick access to the Pool, and cross over to Irish Buffalo Creek Greenway, here it is! Brick front with Vinyl Siding, extended Parking Pad. Luxury Plank Vinyl flooring thru out the main level. Numerous windows replaced including front Picture Window. Office with hand crafted wood door. Formal Dining, with quick access to a Cooks Kitchen, Gas Cooktop, Smooth surface counter tops, 2 Pantrys, Breakfast niche, Breakfast Bar, Pendant Lighting and more. Family room Fireplace with Stacked Stone surround, Glass Privacy doors in Dining and Great room. Main level bath newly updated with White New Vanity. Go upstairs with all new carpet. Primary Bedroom features trey ceiling and well sized closet, The en-suite bath has a relaxing Beach themed decor, Garden Tub, Shower, dual vanities and Water closet. 3 more Bedrooms, one is a Bonus & BIG closet. Fresh paint Upstairs, Bath upstairs updated and Rear Deck. Relax in Private Fenced Yard with gate.
Last Agent to Sell the Property
Coldwell Banker Realty Brokerage Email: nowrealestate@yahoo.com License #182862

Home Details
Home Type
- Single Family
Est. Annual Taxes
- $4,072
Year Built
- Built in 1992
Lot Details
- Cul-De-Sac
- Wood Fence
- Back Yard Fenced
- Private Lot
- Wooded Lot
- Property is zoned RM-2
HOA Fees
- $39 Monthly HOA Fees
Parking
- 2 Car Attached Garage
- Garage Door Opener
- Driveway
Home Design
- Transitional Architecture
- Vinyl Siding
Interior Spaces
- 2-Story Property
- Wired For Data
- French Doors
- Family Room with Fireplace
- Crawl Space
Kitchen
- Oven
- Gas Cooktop
- Microwave
- Dishwasher
Flooring
- Linoleum
- Vinyl
Bedrooms and Bathrooms
- 4 Bedrooms
Laundry
- Laundry closet
- Dryer
- Washer
Outdoor Features
- Fire Pit
- Front Porch
Schools
- Winecoff Elementary School
- Northwest Cabarrus Middle School
- Northwest Cabarrus High School
Utilities
- Central Heating and Cooling System
- Heat Pump System
- Gas Water Heater
- Cable TV Available
Listing and Financial Details
- Assessor Parcel Number 5612-14-5554-0000
Community Details
Overview
- Crs Association, Phone Number (704) 565-5009
- Lantern Green Subdivision
- Mandatory home owners association
Amenities
- Clubhouse
Recreation
- Tennis Courts
- Recreation Facilities
- Trails
Map
Home Values in the Area
Average Home Value in this Area
Property History
| Date | Event | Price | Change | Sq Ft Price |
|---|---|---|---|---|
| 12/13/2024 12/13/24 | Sold | $385,000 | -2.5% | $183 / Sq Ft |
| 11/13/2024 11/13/24 | For Sale | $395,000 | 0.0% | $188 / Sq Ft |
| 11/13/2024 11/13/24 | Pending | -- | -- | -- |
| 10/13/2024 10/13/24 | For Sale | $395,000 | +76.3% | $188 / Sq Ft |
| 05/01/2018 05/01/18 | Sold | $224,000 | -0.4% | $109 / Sq Ft |
| 03/15/2018 03/15/18 | Pending | -- | -- | -- |
| 03/12/2018 03/12/18 | For Sale | $224,900 | -- | $109 / Sq Ft |
Tax History
| Year | Tax Paid | Tax Assessment Tax Assessment Total Assessment is a certain percentage of the fair market value that is determined by local assessors to be the total taxable value of land and additions on the property. | Land | Improvement |
|---|---|---|---|---|
| 2024 | $4,072 | $358,620 | $91,000 | $267,620 |
| 2023 | $3,097 | $226,060 | $50,000 | $176,060 |
| 2022 | $3,097 | $226,060 | $50,000 | $176,060 |
| 2021 | $3,097 | $226,060 | $50,000 | $176,060 |
| 2020 | $3,097 | $226,060 | $50,000 | $176,060 |
| 2019 | $2,471 | $180,360 | $30,000 | $150,360 |
| 2018 | $2,435 | $180,360 | $30,000 | $150,360 |
| 2017 | $2,399 | $180,360 | $30,000 | $150,360 |
| 2016 | $2,399 | $183,800 | $45,000 | $138,800 |
| 2015 | $2,316 | $183,800 | $45,000 | $138,800 |
| 2014 | $2,316 | $183,800 | $45,000 | $138,800 |
Mortgage History
| Date | Status | Loan Amount | Loan Type |
|---|---|---|---|
| Open | $308,000 | New Conventional | |
| Closed | $308,000 | New Conventional | |
| Previous Owner | $225,292 | New Conventional | |
| Previous Owner | $230,292 | VA | |
| Previous Owner | $231,392 | VA | |
| Previous Owner | $50,000 | Unknown | |
| Previous Owner | $155,800 | No Value Available |
Deed History
| Date | Type | Sale Price | Title Company |
|---|---|---|---|
| Warranty Deed | $385,000 | None Listed On Document | |
| Warranty Deed | $385,000 | None Listed On Document | |
| Warranty Deed | $224,000 | None Available | |
| Warranty Deed | $164,000 | -- | |
| Warranty Deed | $140,000 | -- | |
| Warranty Deed | $21,000 | -- |
Similar Homes in the area
Source: Canopy MLS (Canopy Realtor® Association)
MLS Number: 4185531
APN: 5612-14-5554-0000
- 2645 Watts Ave
- 1714 Measmer St
- 2604 Lamplighter Dr
- 1516 Candlewyck Ct
- 906 Fisher St Unit A
- 2609 Lamp Post Ln
- 1509 Burning Lantern Ln
- 1313 Ridgewood Dr
- 2073 Hambridge Ave
- 844 Turning Point Ln
- 1246 Windsor Dr
- 2404 Datsun Ave
- 908 Coventry Rd
- 2400 Datsun Ave
- 713 Fisher St
- Lot 1 Spruce St
- 626 Flicker St
- 624 Flicker St
- 2725 Lyla Ave
- 1896 Independence Square
