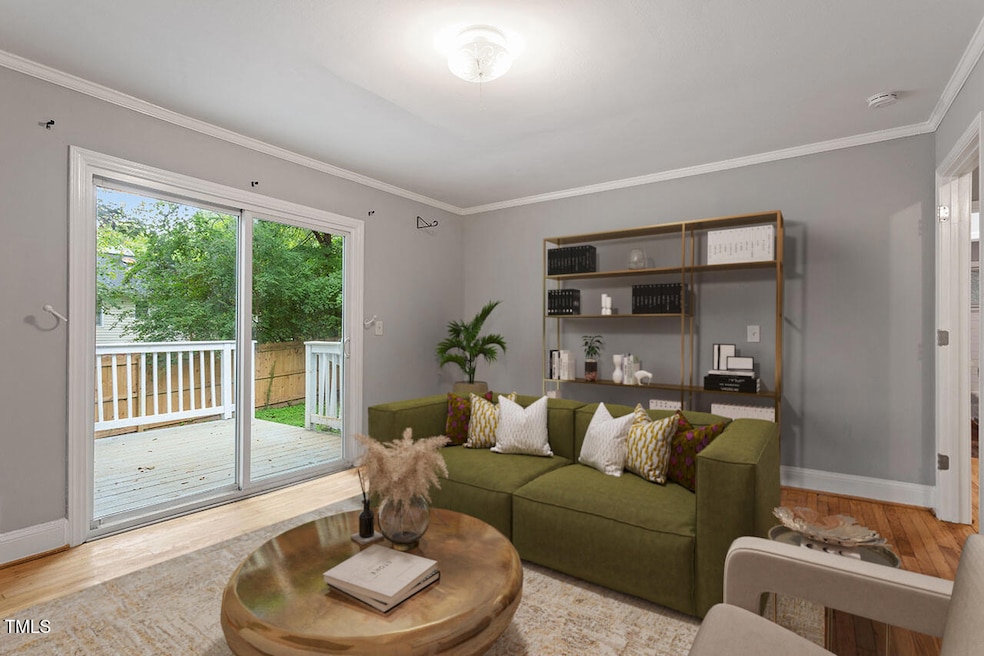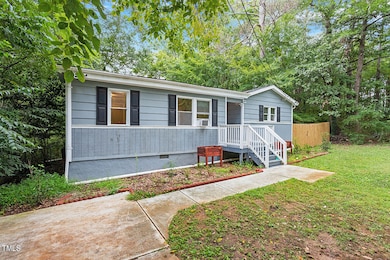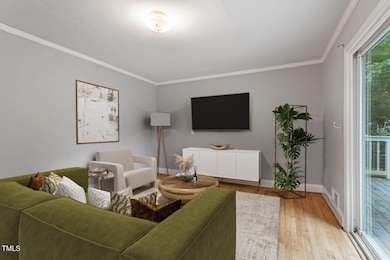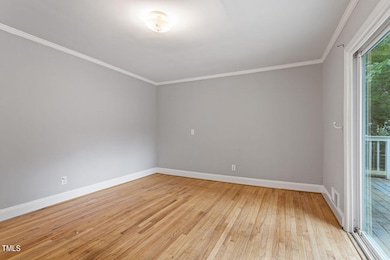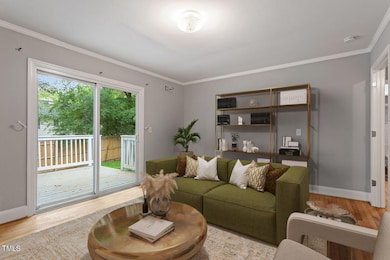
1615 Malta Ave Raleigh, NC 27610
Estimated payment $2,046/month
Highlights
- Hot Property
- Secluded Lot
- No HOA
- Deck
- Wood Flooring
- Front Porch
About This Home
1615 Malta is a RARE 4 BR move-in ready ranch in Downtown Raleigh. With the kitchen and bathrooms recently updated, a new roof, plumbing, and fence all added in 2024, this is a worry-free home. The sellers just completed a major foundation improvement to take stress + worry away from buyers! Tucked away in a serene spot, yet just minutes from downtown. A great opportunity for both first time homebuyers or investors at this price and in this prime location! New countertop and dishwasher installed - looks and works great! New roof (2024), new fence (2024), french drains + sump pump in crawl (2024). Completed foundation repairs (2025).
Home Details
Home Type
- Single Family
Est. Annual Taxes
- $2,458
Year Built
- Built in 1950 | Remodeled
Lot Details
- 6,098 Sq Ft Lot
- Wood Fence
- Landscaped
- Secluded Lot
- Rectangular Lot
- Back Yard Fenced
- Property is zoned R-10
Home Design
- Block Foundation
- Shingle Roof
- Wood Siding
- Vinyl Siding
- Lead Paint Disclosure
Interior Spaces
- 1,357 Sq Ft Home
- 1-Story Property
- Smooth Ceilings
- Entrance Foyer
- Family Room
- Pull Down Stairs to Attic
Kitchen
- Electric Range
- Microwave
- Dishwasher
- Laminate Countertops
Flooring
- Wood
- Tile
- Luxury Vinyl Tile
Bedrooms and Bathrooms
- 4 Bedrooms
- Walk-in Shower
Laundry
- Laundry in Kitchen
- Dryer
Basement
- Sump Pump
- French Drain
- Crawl Space
Home Security
- Prewired Security
- Smart Locks
Parking
- 2 Parking Spaces
- Private Driveway
- On-Street Parking
- 2 Open Parking Spaces
- Off-Street Parking
Outdoor Features
- Deck
- Rain Gutters
- Front Porch
Schools
- Se Raleigh Elementary School
- Centennial Campus Middle School
- Broughton High School
Utilities
- Window Unit Cooling System
- Forced Air Heating and Cooling System
- Phone Available
- Cable TV Available
Community Details
- No Home Owners Association
- Joe Louis Park Subdivision
Listing and Financial Details
- Assessor Parcel Number 1713451319
Map
Home Values in the Area
Average Home Value in this Area
Tax History
| Year | Tax Paid | Tax Assessment Tax Assessment Total Assessment is a certain percentage of the fair market value that is determined by local assessors to be the total taxable value of land and additions on the property. | Land | Improvement |
|---|---|---|---|---|
| 2024 | $2,458 | $280,676 | $125,000 | $155,676 |
| 2023 | $1,688 | $153,042 | $100,000 | $53,042 |
| 2022 | $1,570 | $153,042 | $100,000 | $53,042 |
| 2021 | $1,315 | $133,042 | $80,000 | $53,042 |
| 2020 | $1,291 | $133,042 | $80,000 | $53,042 |
| 2019 | $807 | $67,917 | $14,000 | $53,917 |
| 2018 | $762 | $67,917 | $14,000 | $53,917 |
| 2017 | $727 | $67,917 | $14,000 | $53,917 |
| 2016 | $712 | $67,917 | $14,000 | $53,917 |
| 2015 | $602 | $56,185 | $19,600 | $36,585 |
| 2014 | $572 | $56,185 | $19,600 | $36,585 |
Property History
| Date | Event | Price | Change | Sq Ft Price |
|---|---|---|---|---|
| 04/22/2025 04/22/25 | Price Changed | $329,900 | -1.5% | $243 / Sq Ft |
| 04/08/2025 04/08/25 | For Sale | $334,800 | +13.9% | $247 / Sq Ft |
| 12/15/2023 12/15/23 | Off Market | $294,000 | -- | -- |
| 01/19/2023 01/19/23 | Sold | $294,000 | -1.7% | $217 / Sq Ft |
| 12/20/2022 12/20/22 | Pending | -- | -- | -- |
| 09/19/2022 09/19/22 | For Sale | $299,000 | +1.7% | $221 / Sq Ft |
| 09/18/2022 09/18/22 | Off Market | $294,000 | -- | -- |
| 09/17/2022 09/17/22 | For Sale | $299,000 | -- | $221 / Sq Ft |
Deed History
| Date | Type | Sale Price | Title Company |
|---|---|---|---|
| Warranty Deed | $294,000 | None Listed On Document | |
| Warranty Deed | $30,000 | Blackacre Title Ins Agency | |
| Warranty Deed | $7,500 | Blackacre Insurance Co | |
| Warranty Deed | -- | Blackacre Title Ins Agency | |
| Warranty Deed | -- | None Available |
Mortgage History
| Date | Status | Loan Amount | Loan Type |
|---|---|---|---|
| Open | $235,200 | Construction | |
| Closed | $235,200 | New Conventional |
About the Listing Agent

I'm an expert real estate agent with Rich Realty Group in Raleigh, NC and the nearby area, providing home-buyers and sellers with professional, responsive and attentive real estate services. Want an agent who'll really listen to what you want in a home? Need an agent who knows how to effectively market your home so it sells? Give me a call! I'm eager to help and would love to talk to you.
Ryan's Other Listings
Source: Doorify MLS
MLS Number: 10087817
APN: 1713.10-45-1319-000
- 1604 Malta Ave
- 1916 Sicily Ave
- 1511 Malta Ave
- 1410 Joe Louis Ave
- 1322 E Lenoir St
- 337 Merrywood Dr
- 819 Cumberland St
- 449 Parnell Dr
- 508 Solar Dr
- 700 Coleman St
- 529 Solar Dr
- 517 Coleman St
- 509 Coleman St
- 605 Quarry St
- 602 Quarry St
- 830 E Lenoir St
- 725 S State St
- 915 S State St
- 734 S State St
- 2304 Nelson St
