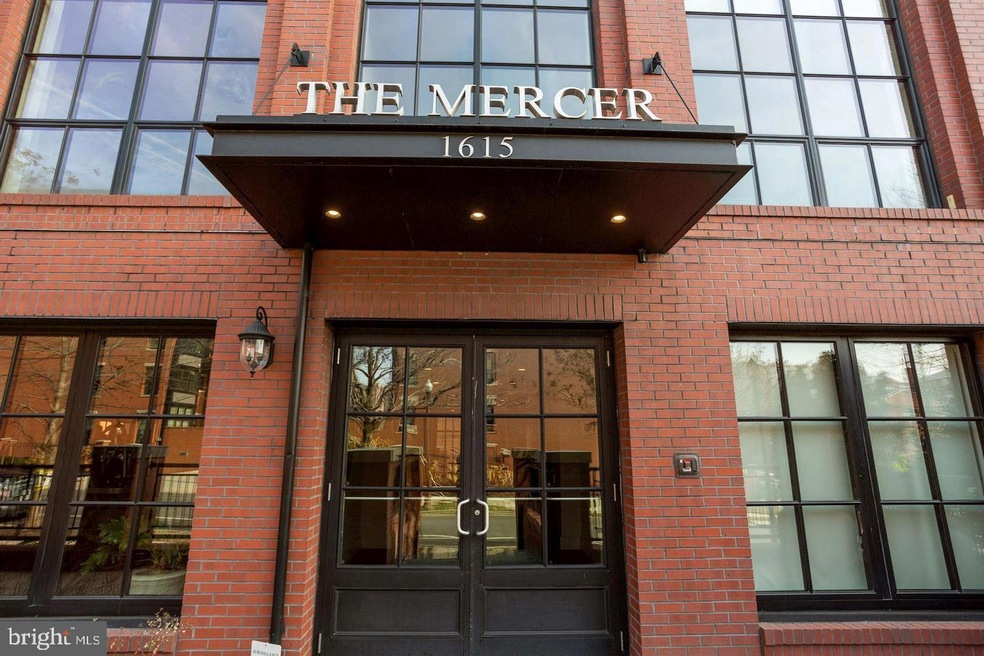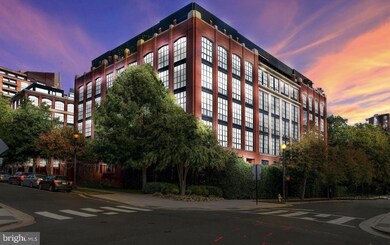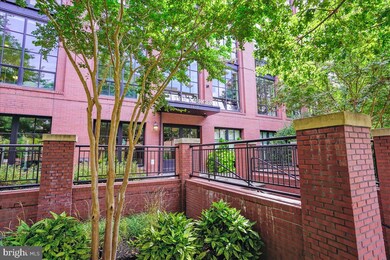
1615 N Queen St Unit M301 Arlington, VA 22209
Rosslyn NeighborhoodHighlights
- Fitness Center
- Eat-In Gourmet Kitchen
- Open Floorplan
- Innovation Elementary School Rated A
- City View
- 1-minute walk to Hillside Park
About This Home
As of November 2024The realtor lockbox bar is located on 16th St between N Queen and N Pierce St. From the 1615 entrance, walk down to 16th st, turn left and just a few feet away you’ll find a building door labeled Stair B and the realtor bar is located just next to it under the balcony.
Welcome to this luxurious sun-drenched 2 bedroom, 2 full bathroom corner unit with walls of floor to ceiling windows in the highly coveted Wooster/Mercer Lofts that comes with two garage parking spots and a storage unit in building. This stunning New York-style chic loft with 10 ft ceilings, exposed brick, beautiful hardwood floors throughout, high-end Stainless Steel appliances, including Wolf stove and SubZero fridge, honed Granite counters, maple kitchen cabinets, stunning kitchen island with seating, luxurious bathrooms, custom-built walk-in closet, and additional built-in closets in second bedroom. dual vanities in both bathrooms, and full size washer and dryer are located within the unit. Two assigned parking spaces in the attached garage and a secure storage space are included. Enjoy incredible amenities, including a central courtyard, outdoor swimming pool, fitness center, club room, concierge service, and a private dog park. 95% walkability score - Rosslyn & Court House Metros (0.5 mile), shops & restaurants are all nearby! An EV Charging station can be installed in garage space area,
Don't miss this amazing urban loft in the heart of Rosslyn!
Property Details
Home Type
- Condominium
Est. Annual Taxes
- $12,149
Year Built
- Built in 2007
HOA Fees
- $1,183 Monthly HOA Fees
Parking
- Assigned Parking Garage Space
- Basement Garage
Home Design
- Contemporary Architecture
- Brick Exterior Construction
Interior Spaces
- 1,860 Sq Ft Home
- Open Floorplan
- Window Treatments
- Family Room Off Kitchen
- Wood Flooring
- City Views
- Washer and Dryer Hookup
Kitchen
- Eat-In Gourmet Kitchen
- Kitchen Island
Bedrooms and Bathrooms
- 2 Main Level Bedrooms
- Walk-In Closet
- 2 Full Bathrooms
- Walk-in Shower
Accessible Home Design
- Accessible Elevator Installed
Schools
- Francis Scott Key Elementary School
- Williamsburg Middle School
- Yorktown High School
Utilities
- Central Heating and Cooling System
- Natural Gas Water Heater
Listing and Financial Details
- Assessor Parcel Number 17-007-071
Community Details
Overview
- Association fees include common area maintenance, exterior building maintenance, fiber optics available, management, pool(s), recreation facility, reserve funds, sewer, snow removal, trash, water
- Mid-Rise Condominium
- Wooster And Mercer Lofts Community
- Rosslyn Subdivision
- Property Manager
- Property has 4.5 Levels
Amenities
- Common Area
- Community Center
- Party Room
Recreation
- Fitness Center
- Community Pool
Pet Policy
- Pets Allowed
- Pet Size Limit
Security
- Security Service
Map
Home Values in the Area
Average Home Value in this Area
Property History
| Date | Event | Price | Change | Sq Ft Price |
|---|---|---|---|---|
| 11/12/2024 11/12/24 | Sold | $1,333,500 | +2.6% | $717 / Sq Ft |
| 10/02/2024 10/02/24 | Pending | -- | -- | -- |
| 09/26/2024 09/26/24 | For Sale | $1,299,900 | +5.3% | $699 / Sq Ft |
| 02/25/2022 02/25/22 | Sold | $1,235,000 | -1.2% | $675 / Sq Ft |
| 01/16/2022 01/16/22 | Pending | -- | -- | -- |
| 01/13/2022 01/13/22 | For Sale | $1,250,000 | -- | $683 / Sq Ft |
Tax History
| Year | Tax Paid | Tax Assessment Tax Assessment Total Assessment is a certain percentage of the fair market value that is determined by local assessors to be the total taxable value of land and additions on the property. | Land | Improvement |
|---|---|---|---|---|
| 2024 | $12,149 | $1,176,100 | $159,100 | $1,017,000 |
| 2023 | $12,114 | $1,176,100 | $159,100 | $1,017,000 |
| 2022 | $12,696 | $1,232,600 | $91,500 | $1,141,100 |
| 2021 | $11,231 | $1,090,400 | $91,500 | $998,900 |
| 2020 | $11,187 | $1,090,400 | $91,500 | $998,900 |
| 2019 | $11,384 | $1,109,600 | $91,500 | $1,018,100 |
| 2018 | $10,969 | $1,090,400 | $91,500 | $998,900 |
| 2017 | $10,526 | $1,046,300 | $91,500 | $954,800 |
| 2016 | $10,369 | $1,046,300 | $91,500 | $954,800 |
| 2015 | $10,077 | $1,011,700 | $91,500 | $920,200 |
| 2014 | $9,943 | $998,300 | $91,500 | $906,800 |
Mortgage History
| Date | Status | Loan Amount | Loan Type |
|---|---|---|---|
| Open | $1,066,800 | New Conventional | |
| Closed | $1,066,800 | New Conventional | |
| Previous Owner | $800,000 | New Conventional | |
| Previous Owner | $913,860 | New Conventional |
Deed History
| Date | Type | Sale Price | Title Company |
|---|---|---|---|
| Warranty Deed | $1,333,500 | First American Title | |
| Warranty Deed | $1,333,500 | First American Title | |
| Warranty Deed | $1,235,000 | First American Title | |
| Warranty Deed | $1,162,569 | -- |
Similar Homes in Arlington, VA
Source: Bright MLS
MLS Number: VAAR2048822
APN: 17-007-071
- 1610 N Queen St Unit 247
- 1700 Clarendon Blvd Unit 126
- 1700 Clarendon Blvd Unit 128
- 1688 N Quinn St
- 1600 N Oak St Unit 826
- 1600 N Oak St Unit 1601
- 1600 N Oak St Unit 415
- 1600 N Oak St Unit 1022
- 1600 N Oak St Unit 306
- 1336 N Ode St Unit 14
- 1401 N Rhodes St Unit 305
- 1800 Wilson Blvd Unit 426
- 1800 Wilson Blvd Unit 424
- 1800 Wilson Blvd Unit 321
- 1800 Wilson Blvd Unit 318
- 1315 N Ode St Unit 734
- 1418 N Rhodes St Unit 117
- 1418 N Rhodes St Unit B105
- 1418 N Rhodes St Unit B118
- 1781 N Pierce St Unit 1502






