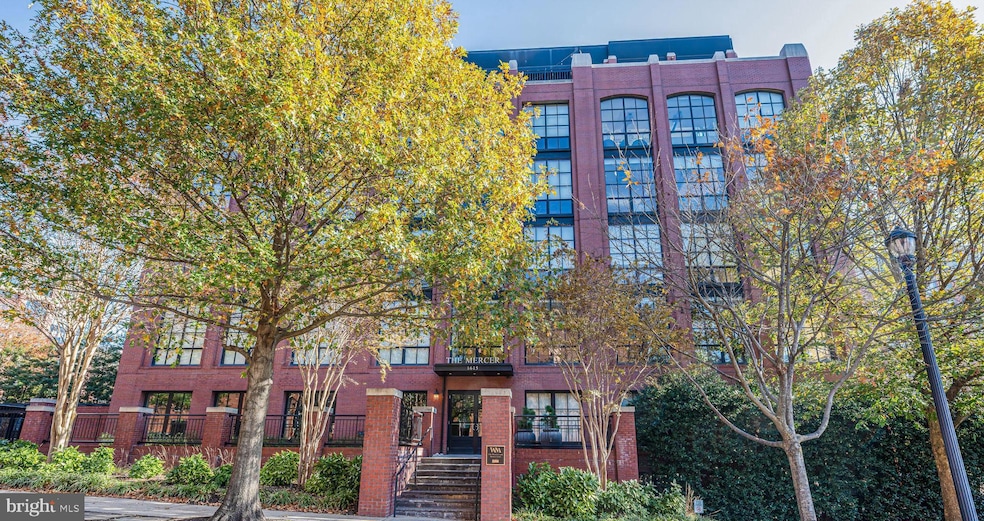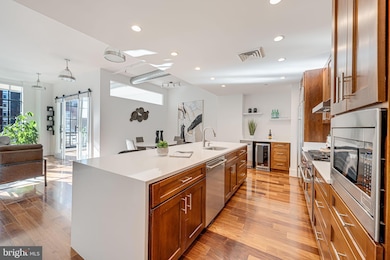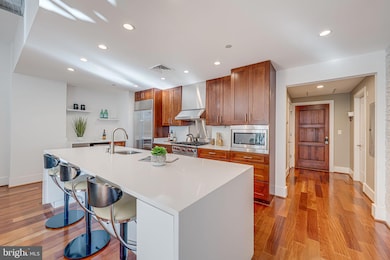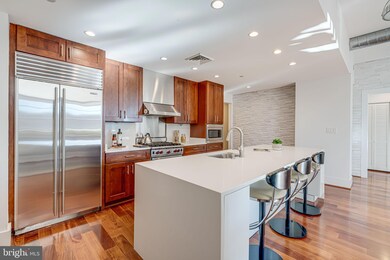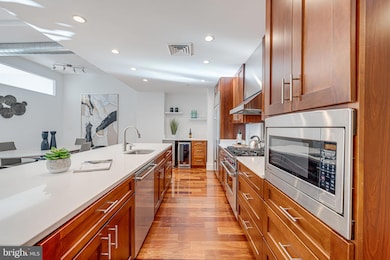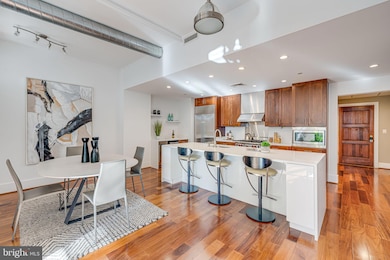
1615 N Queen St Unit M306 Arlington, VA 22209
Rosslyn NeighborhoodHighlights
- Fitness Center
- Private Pool
- Wood Flooring
- Innovation Elementary School Rated A
- Open Floorplan
- 1-minute walk to Hillside Park
About This Home
As of January 2025**Luxury Condo in Prime Location – Walk to Everything**
This stunning luxury condo offers the perfect blend of style, convenience, and comfort in an unbeatable location. Situated just 0.37 miles from the Courthouse Metro and 0.42 miles from the Rosslyn Metro, commuting is a breeze—no car required! With market, dining, and entertainment options just a block or two away, everything you need is at your doorstep.
Inside, you'll find a spacious, light-filled home with soaring 10-foot ceilings and floor-to-ceiling windows that create a bright and airy atmosphere. The open layout features generously sized rooms, including a walk-in closet, beautiful wood floors throughout, and a *very nice private laundry room* that adds extra convenience. The kitchen is equipped with top-of-the-line appliances and high-end finishes, perfect for cooking or entertaining.
Whether you're working from home, relaxing, or hosting guests, this condo provides plenty of room to stretch out. And for those who do drive, a convenient garage parking space is included.
Don’t miss the opportunity to live in a sophisticated, move-in-ready home in one of the most walkable locations in town!
Property Details
Home Type
- Condominium
Est. Annual Taxes
- $9,404
Year Built
- Built in 2007
HOA Fees
- $645 Monthly HOA Fees
Parking
- Subterranean Parking
- Garage Door Opener
Home Design
- Brick Exterior Construction
Interior Spaces
- 1,421 Sq Ft Home
- Property has 1 Level
- Open Floorplan
- Window Treatments
- Family Room Off Kitchen
- Wood Flooring
Kitchen
- Gas Oven or Range
- Six Burner Stove
- Range Hood
- Microwave
- Ice Maker
- Dishwasher
- Upgraded Countertops
- Disposal
Bedrooms and Bathrooms
- 1 Main Level Bedroom
- En-Suite Bathroom
Laundry
- Dryer
- Washer
Pool
- Private Pool
Schools
- Innovation Elementary School
- Dorothy Hamm Middle School
- Yorktown High School
Utilities
- Forced Air Heating and Cooling System
- Vented Exhaust Fan
- Natural Gas Water Heater
Listing and Financial Details
- Assessor Parcel Number 17-007-076
Community Details
Overview
- Association fees include exterior building maintenance, lawn maintenance, insurance, pool(s), recreation facility, reserve funds, snow removal, trash, water
- Mid-Rise Condominium
- Wooster And Mercer Lofts Community
- The Wooster And Mercer Lofts Subdivision
Amenities
- Billiard Room
- Elevator
Recreation
- Fitness Center
- Community Pool
Pet Policy
- Pets Allowed
Map
Home Values in the Area
Average Home Value in this Area
Property History
| Date | Event | Price | Change | Sq Ft Price |
|---|---|---|---|---|
| 01/29/2025 01/29/25 | Sold | $1,035,000 | -0.3% | $728 / Sq Ft |
| 12/20/2024 12/20/24 | Pending | -- | -- | -- |
| 12/06/2024 12/06/24 | For Sale | $1,038,000 | +33.9% | $730 / Sq Ft |
| 08/10/2015 08/10/15 | Sold | $775,000 | -2.5% | $545 / Sq Ft |
| 06/10/2015 06/10/15 | Pending | -- | -- | -- |
| 05/29/2015 05/29/15 | For Sale | $795,000 | +2.6% | $559 / Sq Ft |
| 05/28/2015 05/28/15 | Off Market | $775,000 | -- | -- |
| 05/28/2015 05/28/15 | For Sale | $795,000 | +11.2% | $559 / Sq Ft |
| 05/12/2012 05/12/12 | Sold | $715,000 | -4.7% | $503 / Sq Ft |
| 04/23/2012 04/23/12 | Pending | -- | -- | -- |
| 07/01/2011 07/01/11 | For Sale | $749,900 | +4.9% | $528 / Sq Ft |
| 06/07/2011 06/07/11 | Off Market | $715,000 | -- | -- |
| 01/03/2011 01/03/11 | For Sale | $749,900 | +4.9% | $528 / Sq Ft |
| 01/01/2011 01/01/11 | Off Market | $715,000 | -- | -- |
| 11/01/2010 11/01/10 | For Sale | $749,900 | -- | $528 / Sq Ft |
Tax History
| Year | Tax Paid | Tax Assessment Tax Assessment Total Assessment is a certain percentage of the fair market value that is determined by local assessors to be the total taxable value of land and additions on the property. | Land | Improvement |
|---|---|---|---|---|
| 2024 | $9,404 | $910,400 | $123,600 | $786,800 |
| 2023 | $9,377 | $910,400 | $123,600 | $786,800 |
| 2022 | $9,377 | $910,400 | $71,100 | $839,300 |
| 2021 | $8,279 | $803,800 | $71,100 | $732,700 |
| 2020 | $8,247 | $803,800 | $71,100 | $732,700 |
| 2019 | $8,393 | $818,000 | $71,100 | $746,900 |
| 2018 | $8,086 | $803,800 | $71,100 | $732,700 |
| 2017 | $7,743 | $769,700 | $71,100 | $698,600 |
| 2016 | $7,628 | $769,700 | $71,100 | $698,600 |
| 2015 | $7,411 | $744,100 | $71,100 | $673,000 |
| 2014 | -- | $746,900 | $71,100 | $675,800 |
Mortgage History
| Date | Status | Loan Amount | Loan Type |
|---|---|---|---|
| Open | $828,000 | Construction | |
| Previous Owner | $405,000 | New Conventional |
Deed History
| Date | Type | Sale Price | Title Company |
|---|---|---|---|
| Warranty Deed | $1,035,000 | Paragon Title | |
| Warranty Deed | $775,000 | -- | |
| Warranty Deed | $715,000 | -- | |
| Warranty Deed | $760,000 | -- |
Similar Homes in Arlington, VA
Source: Bright MLS
MLS Number: VAAR2051368
APN: 17-007-076
- 1610 N Queen St Unit 247
- 1700 Clarendon Blvd Unit 126
- 1700 Clarendon Blvd Unit 128
- 1688 N Quinn St
- 1600 N Oak St Unit 826
- 1600 N Oak St Unit 1601
- 1600 N Oak St Unit 415
- 1600 N Oak St Unit 1022
- 1600 N Oak St Unit 306
- 1336 N Ode St Unit 14
- 1401 N Rhodes St Unit 305
- 1800 Wilson Blvd Unit 426
- 1800 Wilson Blvd Unit 424
- 1800 Wilson Blvd Unit 321
- 1800 Wilson Blvd Unit 318
- 1315 N Ode St Unit 734
- 1418 N Rhodes St Unit 117
- 1418 N Rhodes St Unit B105
- 1418 N Rhodes St Unit B118
- 1781 N Pierce St Unit 1502
