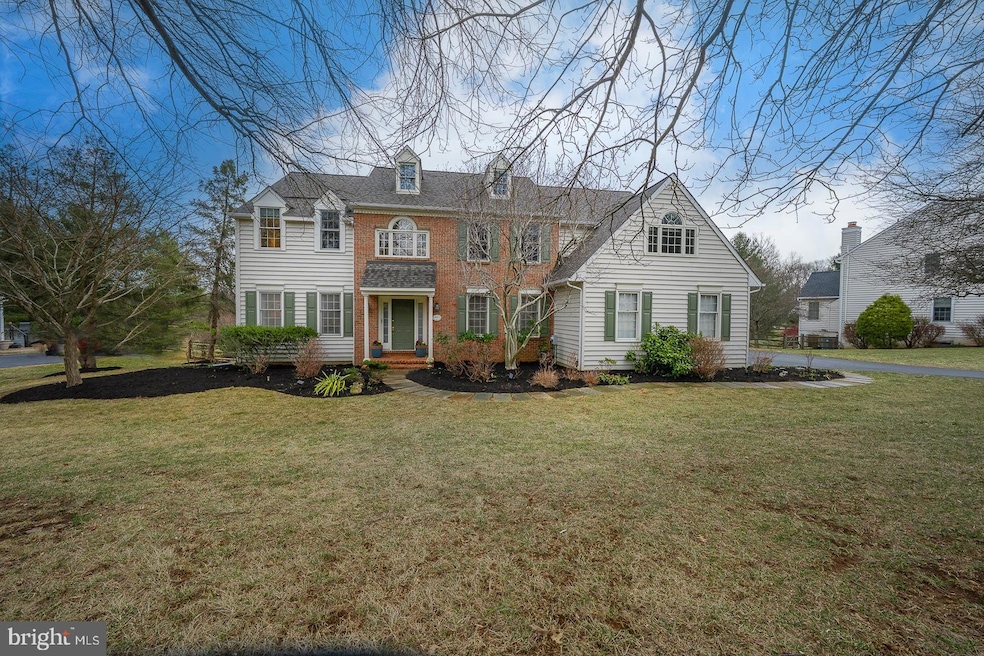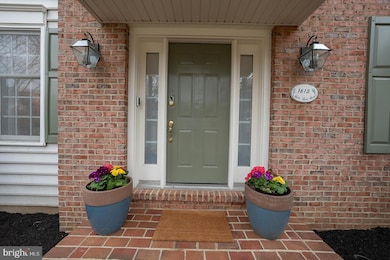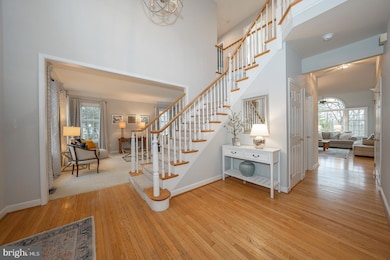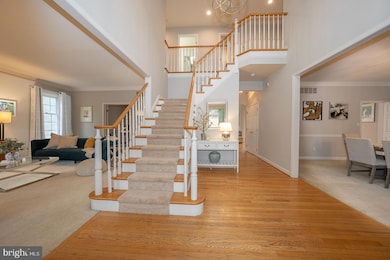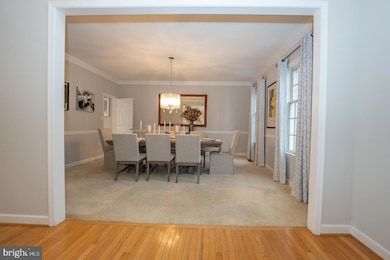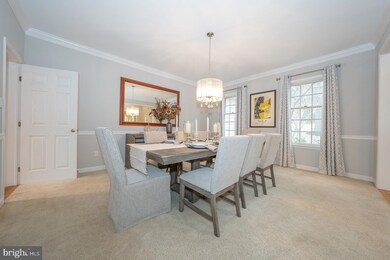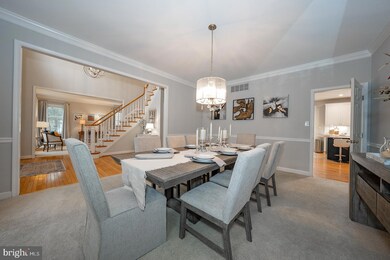
1615 Sorrell Rd Malvern, PA 19355
Highlights
- Home Theater
- Dual Staircase
- Deck
- Valley Forge Elementary School Rated A+
- Colonial Architecture
- Wood Flooring
About This Home
As of April 2025This beautifully updated home, located in the highly desirable Summerhill community built by Lee Haller and Tom Saunders in 1994, offers a blend of modern upgrades and classic charm. This 6-bedroom, 4.5-bath home is located on one of the best lots in the community, offering a quiet setting with minimal traffic noise. It backs onto a large expanse of open space, lined with trees, providing a private and peaceful backyard.
The elegant entrance hall is accentuated by a striking Palladian window and a central colonial staircase, flanked by a formal dining room with chair rail and crown molding, and a spacious sitting room. The sitting room flows into an office that offers peaceful views of the rear yard. The bright and inviting family room features a vaulted ceiling and large windows that overlook the rear yard, along with a wood-burning fireplace surrounded by white wood trim and dentil moldings.
The kitchen, updated in 2022, boasts professionally painted cabinets, quartz countertops, a new cooktop and downdraft, extended kitchen island, and double Thermador Oven. The breakfast room offers sliders that lead to the new deck, replaced in 2024, where you can enjoy views of the backyard with mature plantings and open space beyond. The fully finished basement, completed in 2021, features a walkout patio door, and includes an electric fireplace, bedroom, full bathroom, family room/game area, dedicated movie room, a large storage area and a smaller storage closet.
On the second floor you will find the primary suite, which features a tray ceiling, private sitting room, his and hers walk-in closets, and a spacious, bright bathroom with a corner tub, separate shower, and his and hers vanities. The upper level includes a Jack and Jill bedroom with a shared bathroom, as well as two additional bedrooms that share a hall bath with dual vanities. The 6th bedroom and 4th bathroom are located on the lower level of the home.
Updates include; new roof 2019, finished basement 2021, Kitchen update 2022, new tankless water heater 2022, deck replaced 2024. The home was repainted in 2021, with some rooms freshly painted in 2025.
The Summerhill community offers walking trails and a low HOA fee that covers the maintenance of communal areas. Conveniently located near nature trails, Valley Forge Park, major commuter routes, the King of Prussia Mall, and the vibrant dining and entertainment options of the Main Line, this property is also within the award-winning T/E school district. Schedule your showing today! Professional Photographs will be uploaded this evening 2/27
Home Details
Home Type
- Single Family
Est. Annual Taxes
- $14,644
Year Built
- Built in 1994
Lot Details
- 0.46 Acre Lot
- Wood Fence
- Property is in very good condition
- Property is zoned R10
HOA Fees
- $54 Monthly HOA Fees
Parking
- 3 Car Attached Garage
- Side Facing Garage
Home Design
- Colonial Architecture
- Slab Foundation
- Asphalt Roof
- Aluminum Siding
- Vinyl Siding
Interior Spaces
- Property has 2 Levels
- Dual Staircase
- Chair Railings
- Ceiling Fan
- Wood Burning Fireplace
- Family Room Off Kitchen
- Living Room
- Formal Dining Room
- Home Theater
- Den
- Game Room
- Basement Fills Entire Space Under The House
Kitchen
- Breakfast Room
- Eat-In Kitchen
- Built-In Double Oven
- Six Burner Stove
- Down Draft Cooktop
- Stainless Steel Appliances
- Kitchen Island
- Upgraded Countertops
- Trash Compactor
Flooring
- Wood
- Carpet
- Ceramic Tile
Bedrooms and Bathrooms
- Walk-In Closet
Laundry
- Laundry Room
- Laundry on main level
- Washer
- Gas Dryer
Home Security
- Home Security System
- Carbon Monoxide Detectors
- Fire and Smoke Detector
Outdoor Features
- Deck
Schools
- Conestoga High School
Utilities
- Forced Air Heating and Cooling System
- Tankless Water Heater
- Natural Gas Water Heater
Community Details
- $1,350 Capital Contribution Fee
- Association fees include common area maintenance
- Summerhill Homeowners Association
- Built by Lee Haller
- Summerhill Subdivision, Osprey Floorplan
Listing and Financial Details
- Tax Lot 0201
- Assessor Parcel Number 43-04 -0201
Map
Home Values in the Area
Average Home Value in this Area
Property History
| Date | Event | Price | Change | Sq Ft Price |
|---|---|---|---|---|
| 04/17/2025 04/17/25 | Sold | $1,495,000 | +19.7% | $318 / Sq Ft |
| 03/01/2025 03/01/25 | Pending | -- | -- | -- |
| 02/28/2025 02/28/25 | For Sale | $1,249,000 | +30.1% | $266 / Sq Ft |
| 11/18/2020 11/18/20 | Sold | $959,900 | 0.0% | $253 / Sq Ft |
| 10/15/2020 10/15/20 | Pending | -- | -- | -- |
| 10/10/2020 10/10/20 | For Sale | $959,900 | -- | $253 / Sq Ft |
Tax History
| Year | Tax Paid | Tax Assessment Tax Assessment Total Assessment is a certain percentage of the fair market value that is determined by local assessors to be the total taxable value of land and additions on the property. | Land | Improvement |
|---|---|---|---|---|
| 2024 | $14,016 | $397,910 | $147,750 | $250,160 |
| 2023 | $13,165 | $397,910 | $147,750 | $250,160 |
| 2022 | $12,826 | $397,910 | $147,750 | $250,160 |
| 2021 | $11,743 | $371,380 | $147,750 | $223,630 |
| 2020 | $11,419 | $371,380 | $147,750 | $223,630 |
| 2019 | $11,059 | $371,380 | $147,750 | $223,630 |
| 2018 | $10,840 | $371,380 | $147,750 | $223,630 |
| 2017 | $10,581 | $371,380 | $147,750 | $223,630 |
| 2016 | -- | $371,380 | $147,750 | $223,630 |
| 2015 | -- | $371,380 | $147,750 | $223,630 |
| 2014 | -- | $371,380 | $147,750 | $223,630 |
Mortgage History
| Date | Status | Loan Amount | Loan Type |
|---|---|---|---|
| Open | $671,930 | New Conventional | |
| Previous Owner | $250,000 | Credit Line Revolving | |
| Previous Owner | $220,000 | Credit Line Revolving | |
| Previous Owner | $355,000 | No Value Available |
Deed History
| Date | Type | Sale Price | Title Company |
|---|---|---|---|
| Deed | $959,900 | Trident Land Transfer Co Lp | |
| Deed | $474,710 | -- |
Similar Homes in Malvern, PA
Source: Bright MLS
MLS Number: PACT2091634
APN: 43-004-0201.0000
- 1807 Hawkweed Way
- 1068 Armstrong Ct
- 21 Newport Dr
- 11 Lantern Ln Unit 11
- 2031 Diamond Rock Hill Rd
- 2010 Welsh Valley Rd
- 1012 Washington Place Unit 12
- 1430 Washington Place Unit 30
- 1548 Overlook Place
- 1889 Covered Bridge Rd
- 1953 Standiford Dr
- 1250 W Swedesford Rd
- 28 Valley Stream Ln
- 118 Cavalry Ct
- 956 Heatherstone Dr
- 30 Overlook Cir
- 193 Daylesford Blvd Unit 193
- 149 Daylesford Blvd Unit 149
- 92 Daylesford Blvd
- 1975 Yellow Springs Rd
