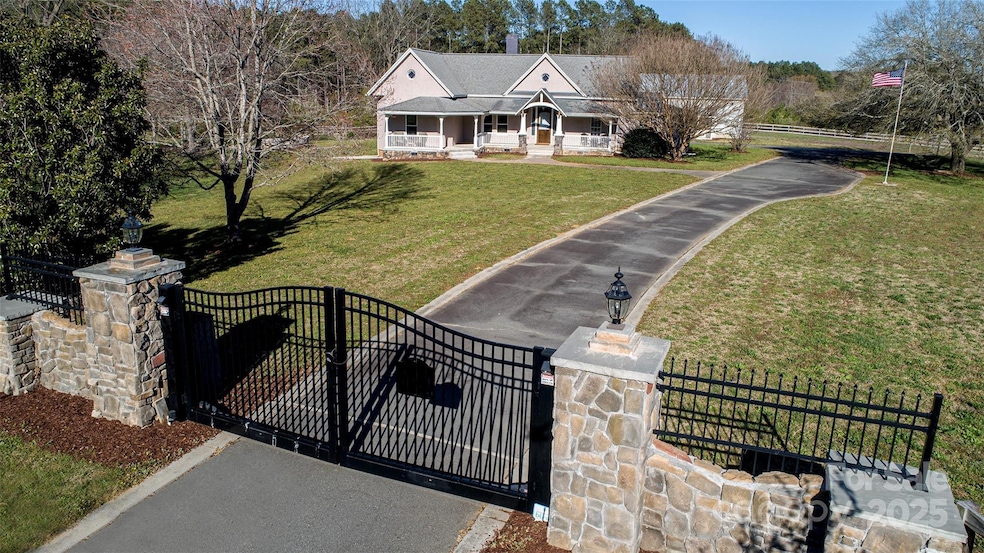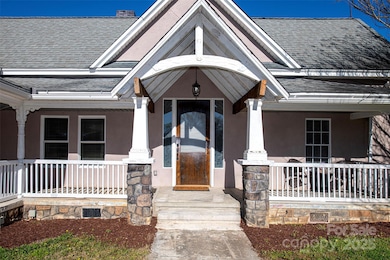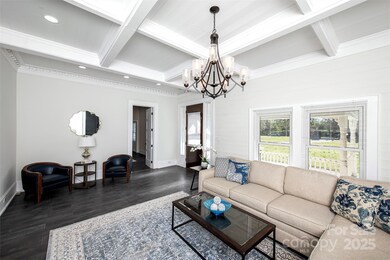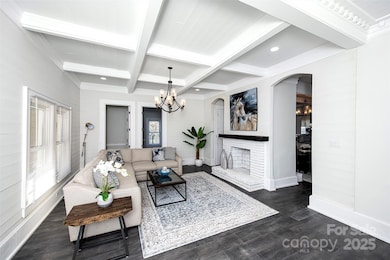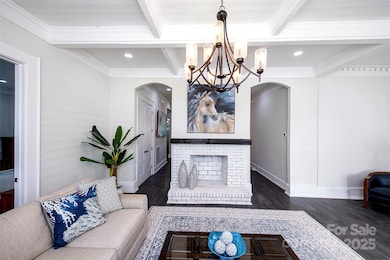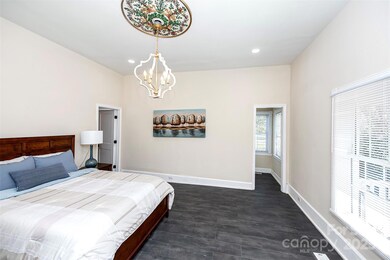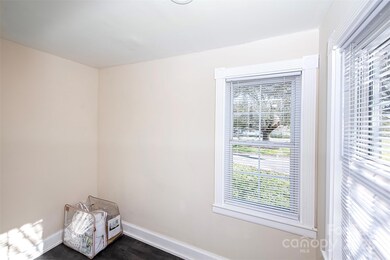
1615 Stack Rd Monroe, NC 28112
Estimated payment $3,826/month
Highlights
- Wooded Lot
- Fireplace
- Electric Gate
- Separate Outdoor Workshop
- 2 Car Attached Garage
- 1-Story Property
About This Home
Welcome to your dream country retreat! This beautifully renovated 3-bedroom, 3-bath home blends rustic charm with modern comforts. Step onto the spacious front porch and take in tranquil views of your own private pond—perfect for morning coffee or peaceful evenings.
Inside, you’ll find a thoughtfully updated interior with generous living space, ideal for family life or entertaining guests. Out back, a large deck sets the stage for unforgettable gatherings, while the oversized firepit and grill area promise cozy nights under the stars.
The property is adorned with a delightful variety of fruit trees, adding both beauty and bounty to the landscape—imagine picking fresh fruit right from your backyard! And for those who love to tinker or create, the expansive workshop out back offers endless possibilities.
With charm, space, and serenity, this one-of-a-kind property is ready to welcome you home.
Listing Agent
EXP Realty LLC Rock Hill Brokerage Email: lisa@carolinahomeadvisors.com License #204665

Home Details
Home Type
- Single Family
Est. Annual Taxes
- $2,045
Year Built
- Built in 1945
Lot Details
- Gated Home
- Wooded Lot
- Additional Parcels
- Property is zoned AF8
Parking
- 2 Car Attached Garage
- Driveway
- Electric Gate
Home Design
- Composition Roof
- Synthetic Stucco Exterior
Interior Spaces
- 2,503 Sq Ft Home
- 1-Story Property
- Fireplace
- Crawl Space
Kitchen
- Electric Range
- Microwave
- Dishwasher
Bedrooms and Bathrooms
- 3 Main Level Bedrooms
- 3 Full Bathrooms
Outdoor Features
- Separate Outdoor Workshop
Utilities
- Central Heating and Cooling System
- Shared Well
- Septic Tank
Listing and Financial Details
- Assessor Parcel Number 04-090-003-M
Map
Home Values in the Area
Average Home Value in this Area
Tax History
| Year | Tax Paid | Tax Assessment Tax Assessment Total Assessment is a certain percentage of the fair market value that is determined by local assessors to be the total taxable value of land and additions on the property. | Land | Improvement |
|---|---|---|---|---|
| 2024 | $2,045 | $320,100 | $48,800 | $271,300 |
| 2023 | $1,847 | $296,600 | $48,800 | $247,800 |
| 2022 | $1,481 | $237,800 | $48,800 | $189,000 |
| 2021 | $1,506 | $237,800 | $48,800 | $189,000 |
| 2020 | $1,278 | $161,270 | $48,170 | $113,100 |
| 2019 | $1,289 | $161,270 | $48,170 | $113,100 |
| 2018 | $1,289 | $161,270 | $48,170 | $113,100 |
| 2017 | $1,370 | $161,300 | $48,200 | $113,100 |
| 2016 | $1,346 | $161,270 | $48,170 | $113,100 |
| 2015 | $1,362 | $161,270 | $48,170 | $113,100 |
| 2014 | $1,117 | $154,870 | $42,640 | $112,230 |
Property History
| Date | Event | Price | Change | Sq Ft Price |
|---|---|---|---|---|
| 04/03/2025 04/03/25 | Price Changed | $655,000 | -3.7% | $262 / Sq Ft |
| 03/22/2025 03/22/25 | For Sale | $680,000 | +114.6% | $272 / Sq Ft |
| 02/26/2021 02/26/21 | Sold | $316,925 | +3.9% | $127 / Sq Ft |
| 02/10/2021 02/10/21 | Pending | -- | -- | -- |
| 10/18/2020 10/18/20 | Price Changed | $305,000 | +32.6% | $122 / Sq Ft |
| 10/01/2020 10/01/20 | For Sale | $230,000 | 0.0% | $92 / Sq Ft |
| 09/04/2020 09/04/20 | For Sale | $230,000 | 0.0% | $92 / Sq Ft |
| 08/27/2020 08/27/20 | Pending | -- | -- | -- |
| 06/17/2020 06/17/20 | Pending | -- | -- | -- |
| 06/10/2020 06/10/20 | For Sale | $230,000 | -- | $92 / Sq Ft |
Deed History
| Date | Type | Sale Price | Title Company |
|---|---|---|---|
| Warranty Deed | $317,000 | None Available | |
| Warranty Deed | $325,000 | None Available | |
| Interfamily Deed Transfer | -- | None Available |
Mortgage History
| Date | Status | Loan Amount | Loan Type |
|---|---|---|---|
| Previous Owner | $296,293 | FHA | |
| Previous Owner | $190,000 | Stand Alone Refi Refinance Of Original Loan | |
| Previous Owner | $120,000 | Credit Line Revolving |
Similar Homes in Monroe, NC
Source: Canopy MLS (Canopy Realtor® Association)
MLS Number: 4237928
APN: 04-090-003-M
- 000 Bruce Thomas Rd
- 1323 Stack Rd
- 1008 E Sandy Ridge Rd
- 2730 Medlin Rd
- 805 Stack Rd
- 3a Oak Dr Unit 3
- Lot 3 Oak Dr Unit 3
- 2223 Medlin Rd
- 0 Stack Rd Unit CAR4153609
- 2916 Pageland Hwy
- 2700 Pageland Hwy
- 3607 Austin Rd
- 4605 Austin Rd
- 2414 Pageland Hwy
- 4026 Pigg Mattox Rd
- 4925 Pageland Hwy
- 701 Victorian Ln
- 4819 Wolf Pond Rd
- 2415 Hargette Rd
- 2316 Wolf Pond Rd
