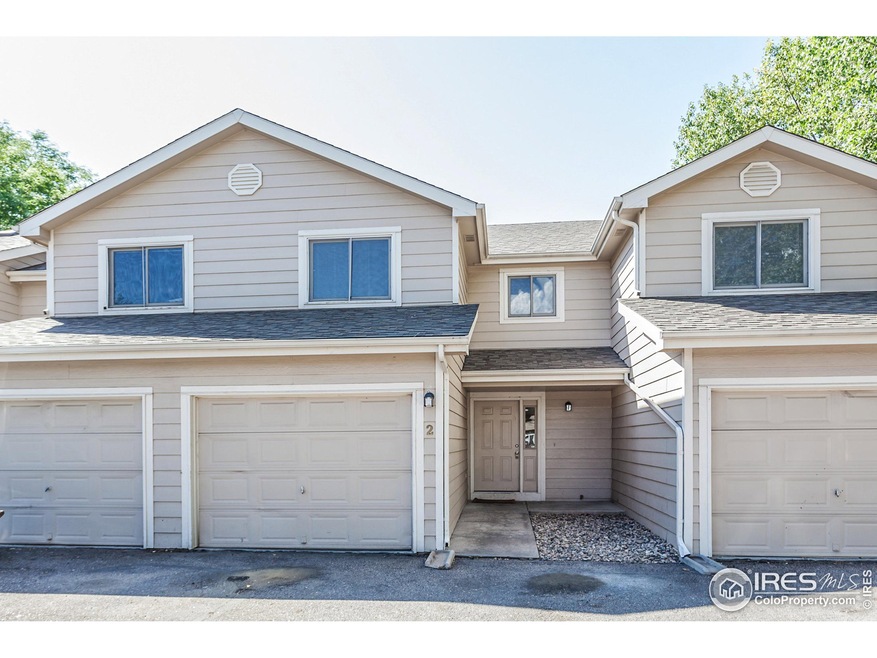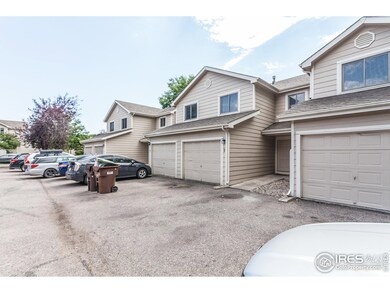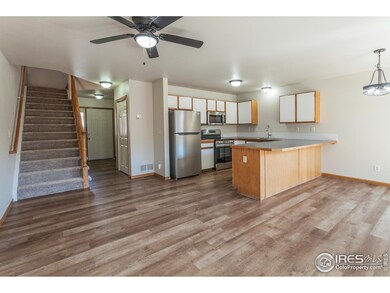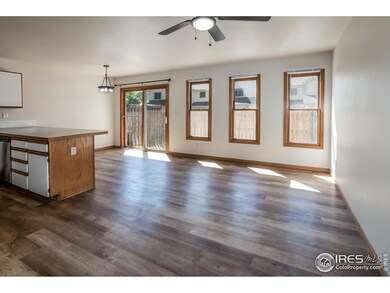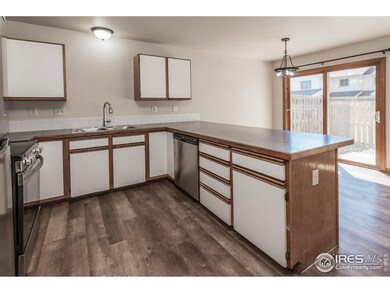
1615 Underhill Dr Unit 2 Fort Collins, CO 80526
Foothills Green NeighborhoodHighlights
- Two Primary Bedrooms
- Open Floorplan
- Private Yard
- Rocky Mountain High School Rated A-
- Deck
- 1 Car Attached Garage
About This Home
As of October 2024Freshly remodeled & turn-key 4 bed 4 bath townhome w/ new flooring, appliances, lights, paint, & more! Open main floor includes new LVP throughout large kitchen, dining, living room, 1/2 bathroom, & laundry (W/D included!). Upstairs has great primary suite w/ private bath, + 2 add'l bedrooms & shared full bath. Basement has a huge bedroom (18' x 16') w/ full bathroom & walk-in closet. Fully fenced private back patio & deck, attached 1 car garage, & 3 add'l designated parking spaces! HOA covers water/sewer, trash, & exterior maintenance! HOA plans to paint exterior within the year.
Last Buyer's Agent
The Storck Team
Townhouse Details
Home Type
- Townhome
Est. Annual Taxes
- $2,164
Year Built
- Built in 1994
Lot Details
- 1,587 Sq Ft Lot
- Southern Exposure
- Wood Fence
- Private Yard
HOA Fees
- $245 Monthly HOA Fees
Parking
- 1 Car Attached Garage
Home Design
- Wood Frame Construction
- Composition Roof
Interior Spaces
- 1,793 Sq Ft Home
- 2-Story Property
- Open Floorplan
- Ceiling Fan
- Window Treatments
- Basement Fills Entire Space Under The House
Kitchen
- Eat-In Kitchen
- Electric Oven or Range
- Microwave
- Dishwasher
Flooring
- Carpet
- Luxury Vinyl Tile
Bedrooms and Bathrooms
- 4 Bedrooms
- Double Master Bedroom
- Walk-In Closet
Laundry
- Laundry on main level
- Dryer
- Washer
Outdoor Features
- Deck
- Patio
Schools
- Bennett Elementary School
- Blevins Middle School
- Rocky Mountain High School
Utilities
- Cooling Available
- Forced Air Heating System
- High Speed Internet
- Cable TV Available
Community Details
- Association fees include trash, snow removal, ground maintenance, management, maintenance structure, water/sewer, hazard insurance
- Summerhill Subdivision
Listing and Financial Details
- Assessor Parcel Number R1157248
Map
Home Values in the Area
Average Home Value in this Area
Property History
| Date | Event | Price | Change | Sq Ft Price |
|---|---|---|---|---|
| 10/31/2024 10/31/24 | Sold | $412,000 | -1.9% | $230 / Sq Ft |
| 09/17/2024 09/17/24 | Price Changed | $419,900 | -1.2% | $234 / Sq Ft |
| 09/04/2024 09/04/24 | For Sale | $425,000 | -- | $237 / Sq Ft |
Tax History
| Year | Tax Paid | Tax Assessment Tax Assessment Total Assessment is a certain percentage of the fair market value that is determined by local assessors to be the total taxable value of land and additions on the property. | Land | Improvement |
|---|---|---|---|---|
| 2025 | $2,164 | $27,390 | $2,345 | $25,045 |
| 2024 | $2,164 | $27,390 | $2,345 | $25,045 |
| 2022 | $1,955 | $20,705 | $2,433 | $18,272 |
| 2021 | $1,976 | $21,300 | $2,503 | $18,797 |
| 2020 | $2,113 | $22,587 | $2,503 | $20,084 |
| 2019 | $2,122 | $22,587 | $2,503 | $20,084 |
| 2018 | $1,665 | $18,266 | $2,520 | $15,746 |
| 2017 | $1,659 | $18,266 | $2,520 | $15,746 |
| 2016 | $1,508 | $16,517 | $2,786 | $13,731 |
| 2015 | $1,497 | $16,520 | $2,790 | $13,730 |
| 2014 | $1,351 | $14,810 | $2,790 | $12,020 |
Mortgage History
| Date | Status | Loan Amount | Loan Type |
|---|---|---|---|
| Open | $292,000 | New Conventional | |
| Previous Owner | $131,200 | New Conventional | |
| Previous Owner | $138,375 | New Conventional | |
| Previous Owner | $147,200 | New Conventional | |
| Previous Owner | $148,000 | Purchase Money Mortgage | |
| Previous Owner | $84,000 | No Value Available |
Deed History
| Date | Type | Sale Price | Title Company |
|---|---|---|---|
| Warranty Deed | $412,000 | Land Title | |
| Interfamily Deed Transfer | -- | None Available | |
| Warranty Deed | $184,500 | Land Title Guarantee Company | |
| Warranty Deed | $185,000 | None Available | |
| Warranty Deed | $155,000 | -- | |
| Warranty Deed | $112,000 | First American Title Co | |
| Warranty Deed | $95,200 | -- | |
| Quit Claim Deed | -- | -- | |
| Special Warranty Deed | $150,000 | -- |
Similar Homes in Fort Collins, CO
Source: IRES MLS
MLS Number: 1017871
APN: 97222-20-002
- 1906 Larkspur Dr
- 1308 Castlerock Dr
- 1208 Castlerock Dr
- 1401 Constitution Ave
- 1204 Castlerock Dr
- 1312 Constitution Ave
- 1705 Heatheridge Rd Unit G102
- 1705 Heatheridge Rd
- 1872 Marlborough Ct
- 2030 Lexington Ct
- 2021 Bennington Cir
- 1208 Briarwood Rd
- 1625 W Elizabeth St Unit G2
- 2131 Romney Ave
- 1225 W Prospect Rd Unit R34
- 1321 Springfield Dr
- 1908 W Elizabeth St
- 2409 Evergreen Dr
- 1100 Constitution Ave
- 1301 Ponderosa Dr
