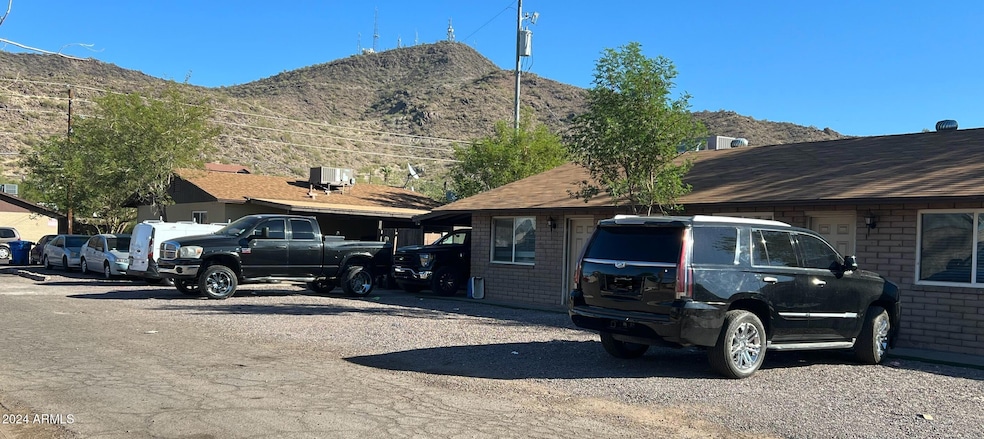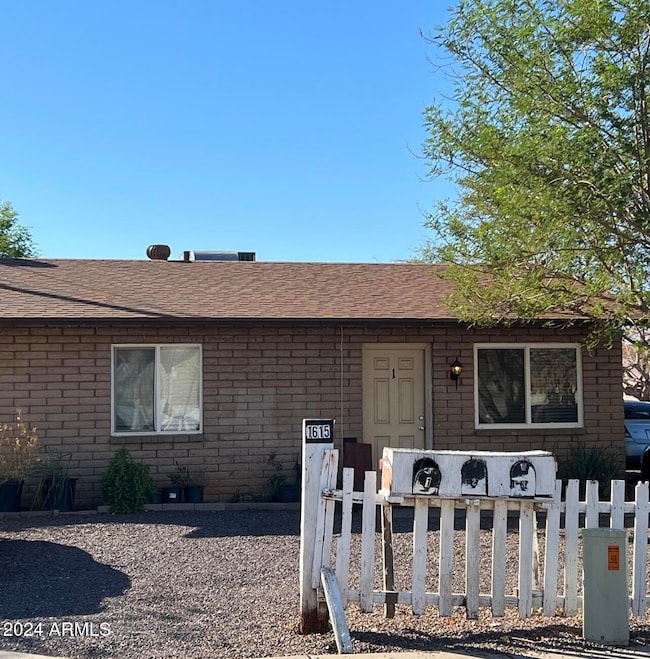
1615 W Desert Cove Ave Phoenix, AZ 85029
North Mountain Village NeighborhoodEstimated payment $3,686/month
Highlights
- 6 Car Attached Garage
- Cooling Available
- Ceiling Fan
- Sunnyslope High School Rated A
- Ceramic Tile Flooring
- Heating System Uses Natural Gas
About This Home
OPPORTUNITY IS KNOCKING!!! NOW AVAILABLE FOR OWNER OCCUPANCY AS THE LEASES ARE EXPIRING IN JUNE. PICK WHICH UNIT TO LIVE IN AND RENT THE OTHER 2!! PLEASE NOTE THAT THE TENANTS WANT TO EXTEND AS THEY HAVE BEEN LOYAL RENTERS. 2 SEAPARTE BUILDINGS. THE FRONT BUILDING IS A STAND ALONE UNIT AND A LITTLE LARGER. THE REAR UNIT HAS 2 ATTACHED UNITS. EACH UNIT HAS 2 BEDROOMS & 1 BATH ALONG WITH A COVERED PARKING SPOT, STORAGE/LAUNDRY ROOM & A GENEROUS SIZED BACK YARD. THESE BUILDINGS ARE SOLID SLUMP BLOCK BUILT THAT ARE IN GREAT CONDITION THAT CAN CONTINUE TO STAND THE ARIZONA HEAT WITH PROPER CARE & MAINTENANCE FOR A LONG LONG TIME!
Property Details
Home Type
- Multi-Family
Est. Annual Taxes
- $1,763
Year Built
- Built in 1974
Home Design
- Composition Roof
- Block Exterior
Interior Spaces
- Ceiling Fan
- Ceramic Tile Flooring
Parking
- 6 Car Attached Garage
- Carport
Utilities
- Cooling Available
- Heating System Uses Natural Gas
Listing and Financial Details
- Tax Lot 3
- Assessor Parcel Number 159-14-008-J
Community Details
Overview
- 2 Buildings
- 3 Units
- Building Dimensions are (147.99 x 60.01) Refer to tax records to confirm
- Desert Cove Extension Lots 5 12, 21, 24 28 Subdivision
Building Details
- Operating Expense $1,763
- Gross Income $48,000
- Net Operating Income $17,552
Map
Home Values in the Area
Average Home Value in this Area
Tax History
| Year | Tax Paid | Tax Assessment Tax Assessment Total Assessment is a certain percentage of the fair market value that is determined by local assessors to be the total taxable value of land and additions on the property. | Land | Improvement |
|---|---|---|---|---|
| 2025 | $1,763 | $14,411 | -- | -- |
| 2024 | $1,731 | $13,725 | -- | -- |
| 2023 | $1,731 | $35,930 | $7,180 | $28,750 |
| 2022 | $1,674 | $25,120 | $5,020 | $20,100 |
| 2021 | $1,696 | $21,630 | $4,320 | $17,310 |
| 2020 | $1,653 | $19,450 | $3,890 | $15,560 |
| 2019 | $1,623 | $16,870 | $3,370 | $13,500 |
| 2017 | $989 | $10,706 | $1,156 | $9,550 |
Property History
| Date | Event | Price | Change | Sq Ft Price |
|---|---|---|---|---|
| 03/17/2025 03/17/25 | Price Changed | $634,000 | -0.2% | -- |
| 01/03/2025 01/03/25 | Price Changed | $635,000 | -2.2% | -- |
| 10/26/2024 10/26/24 | For Sale | $649,000 | +15.9% | -- |
| 05/12/2022 05/12/22 | Sold | $560,000 | +1.8% | $255 / Sq Ft |
| 04/14/2022 04/14/22 | Price Changed | $550,000 | -12.0% | $251 / Sq Ft |
| 04/05/2022 04/05/22 | Price Changed | $625,000 | -3.8% | $285 / Sq Ft |
| 03/25/2022 03/25/22 | For Sale | $650,000 | +217.2% | $296 / Sq Ft |
| 02/28/2017 02/28/17 | Sold | $204,900 | 0.0% | $93 / Sq Ft |
| 01/19/2017 01/19/17 | Pending | -- | -- | -- |
| 01/10/2017 01/10/17 | Price Changed | $204,900 | -2.4% | $93 / Sq Ft |
| 12/16/2016 12/16/16 | Price Changed | $209,900 | -2.3% | $96 / Sq Ft |
| 12/03/2016 12/03/16 | For Sale | $214,900 | +10.2% | $98 / Sq Ft |
| 11/30/2015 11/30/15 | Sold | $195,000 | -14.8% | $89 / Sq Ft |
| 11/05/2015 11/05/15 | Pending | -- | -- | -- |
| 08/13/2015 08/13/15 | For Sale | $229,000 | +102.7% | $104 / Sq Ft |
| 05/15/2013 05/15/13 | Sold | $113,000 | -5.8% | $52 / Sq Ft |
| 01/10/2013 01/10/13 | Pending | -- | -- | -- |
| 01/02/2013 01/02/13 | For Sale | $120,000 | -- | $55 / Sq Ft |
Deed History
| Date | Type | Sale Price | Title Company |
|---|---|---|---|
| Warranty Deed | $560,000 | New Title Company Name | |
| Warranty Deed | -- | First Arizona Title Agency |
Mortgage History
| Date | Status | Loan Amount | Loan Type |
|---|---|---|---|
| Open | $420,000 | New Conventional | |
| Previous Owner | $153,050 | New Conventional | |
| Previous Owner | $153,675 | New Conventional |
Similar Homes in the area
Source: Arizona Regional Multiple Listing Service (ARMLS)
MLS Number: 6777749
APN: 159-14-008J
- 10638 N 15th Ln
- 1607 W Shangri la Rd
- 1517 W Sahuaro Dr
- 374XX N 15th Ave Unit 2
- 10815 N 18th Ave Unit 2
- 1544 W Shangri la Rd Unit 101
- 1502 W Shangri la Rd
- 1502 W Shangri la Rd Unit 1-2
- 11222 N 17th Ave
- 1402 W Mercer Ln
- 1815 W Sahuaro Dr Unit 12
- 1637 W North Ln
- 1322 W North Ln
- 10245 N 15th Dr
- 1224 W Peoria Ave
- 1716 W Cortez St Unit 116
- 10217 N 15th Ave
- 1200 W Cochise Dr
- 10045 N 17th Ave
- 1932 W North Ln

