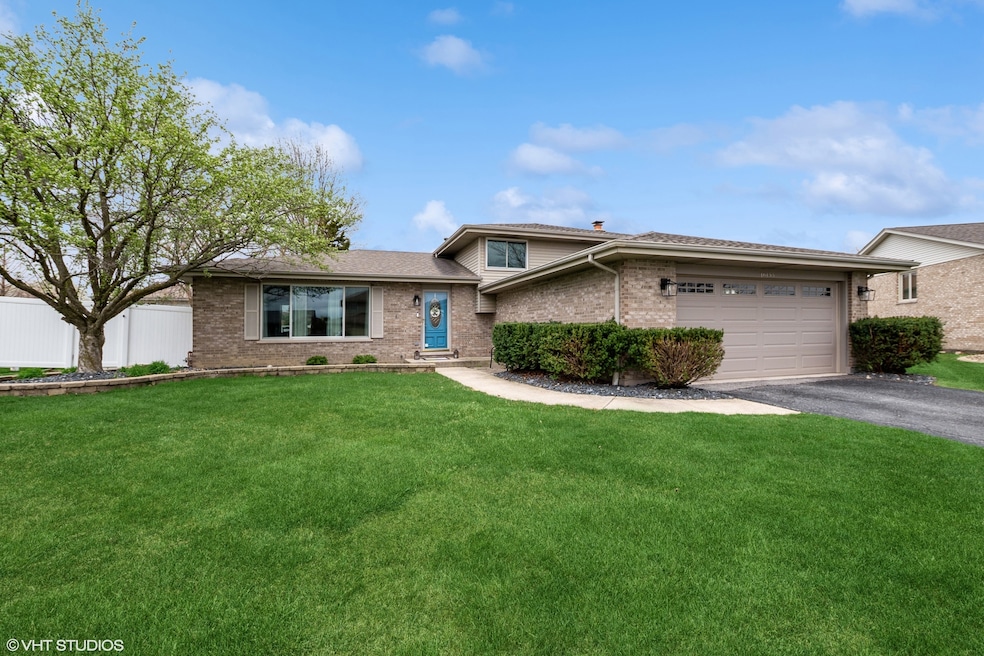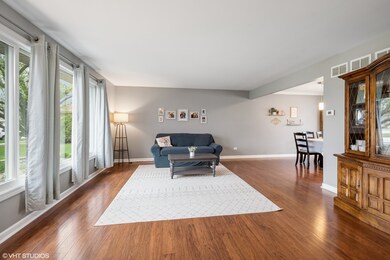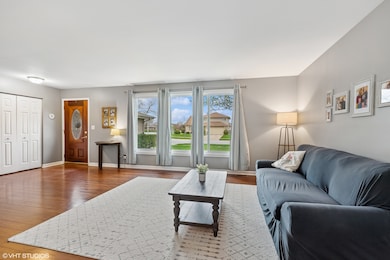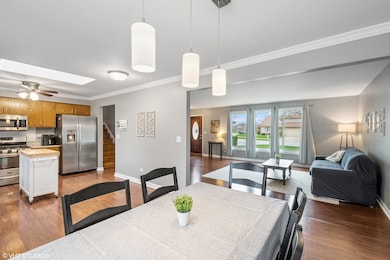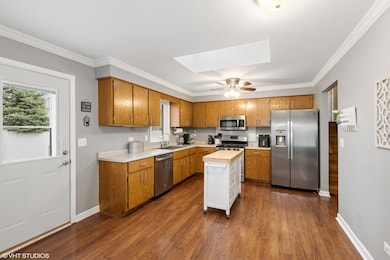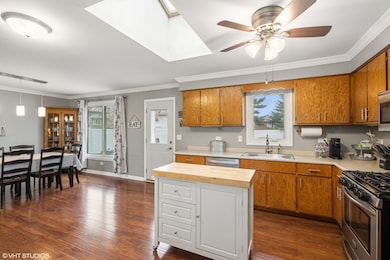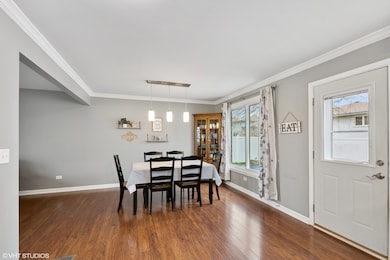
16155 Justin Ct Tinley Park, IL 60477
East Fernway Park NeighborhoodEstimated payment $3,054/month
Highlights
- Deck
- Property is near a park
- Lower Floor Utility Room
- Virgil I Grissom Middle School Rated A-
- Wood Flooring
- 2-minute walk to Bormet Park Playlot
About This Home
Welcome to this stunning home in the heart of Tinley with many recent upgrades throughout. As you step inside, you'll immediately be captivated by the tastefully painted interior, new Andersen windows throughout, and beautiful hardwood floors that grace the entire living space, creating an inviting atmosphere. Notable updates include, New windows throughout, new roof in 2017, along with the newer furnace and ac installed in 2015. The bright and sunny living room offers a wonderful space for relaxation or entertaining, filled with natural light that streams in through the large windows. Adjacent to the living room, the elegant dining room features crown molding, adding a touch of sophistication for all your dinner gatherings. The heart of the home, the kitchen, is designed for both functionality and style, boasting crown molding and a skylight that fills the space with warmth. You'll appreciate the modern conveniences of a new stainless steel sink installed, along with a stainless steel fridge (2023) and a dishwasher (2024) that make cooking and cleanup a breeze. Head upstairs to find three generously sized bedrooms, each providing ample space for comfort and personalization. The full hall bathroom offers convenience for family and guests alike. The lower level is designed for both leisure and practicality. The family room features a cozy gas fireplace, perfect for unwinding after a long day. Adjacent to this space, you'll find a large laundry room equipped with a newer washer and dryer, along with a full hall bathroom, complete with a shower. The finished sub-basement adds even more flexible living space, featuring a nicely sized recreation room with recessed can lighting-an ideal spot for a media room, play area, or home gym. A utility room offers additional storage solutions. Outside, enjoy the beauty of professionally landscaped grounds, recently completed in 2024. The fully fenced yard ensures privacy, while the deck provides a perfect setting for outdoor entertaining or relaxation. A convenient shed offers extra storage for your gardening tools and outdoor essentials. Located just a short walk away from a lovely park, this home is perfectly positioned for both comfort and recreation. Don't miss your chance to own this exquisite property that seamlessly combines modern amenities with classic appeal!
Home Details
Home Type
- Single Family
Est. Annual Taxes
- $8,519
Year Built
- Built in 1992
Lot Details
- 9,235 Sq Ft Lot
- Lot Dimensions are 48x28x120x110x108
- Paved or Partially Paved Lot
- Sprinkler System
Parking
- 2.5 Car Garage
- Driveway
- Parking Included in Price
Home Design
- Split Level with Sub
- Brick Exterior Construction
- Asphalt Roof
- Concrete Perimeter Foundation
Interior Spaces
- 1,464 Sq Ft Home
- Ceiling Fan
- Skylights
- Fireplace With Gas Starter
- Blinds
- Window Screens
- Six Panel Doors
- Family Room with Fireplace
- Family Room Downstairs
- Living Room
- Formal Dining Room
- Lower Floor Utility Room
- Unfinished Attic
Kitchen
- Range
- Microwave
- Dishwasher
Flooring
- Wood
- Carpet
Bedrooms and Bathrooms
- 3 Bedrooms
- 3 Potential Bedrooms
- 2 Full Bathrooms
Laundry
- Laundry Room
- Dryer
- Washer
- Sink Near Laundry
Basement
- Basement Fills Entire Space Under The House
- Sump Pump
Outdoor Features
- Deck
- Shed
Location
- Property is near a park
Schools
- Victor J Andrew High School
Utilities
- Forced Air Heating and Cooling System
- Heating System Uses Natural Gas
- Lake Michigan Water
- Cable TV Available
Community Details
- Tri Level
Listing and Financial Details
- Homeowner Tax Exemptions
Map
Home Values in the Area
Average Home Value in this Area
Tax History
| Year | Tax Paid | Tax Assessment Tax Assessment Total Assessment is a certain percentage of the fair market value that is determined by local assessors to be the total taxable value of land and additions on the property. | Land | Improvement |
|---|---|---|---|---|
| 2024 | $7,551 | $34,000 | $5,998 | $28,002 |
| 2023 | $7,551 | $34,000 | $5,998 | $28,002 |
| 2022 | $7,551 | $24,602 | $4,614 | $19,988 |
| 2021 | $7,339 | $24,601 | $4,614 | $19,987 |
| 2020 | $7,225 | $24,601 | $4,614 | $19,987 |
| 2019 | $9,162 | $28,251 | $4,152 | $24,099 |
| 2018 | $8,966 | $28,251 | $4,152 | $24,099 |
| 2017 | $8,727 | $28,251 | $4,152 | $24,099 |
| 2016 | $7,111 | $23,907 | $3,691 | $20,216 |
| 2015 | $6,993 | $23,907 | $3,691 | $20,216 |
| 2014 | $6,951 | $23,907 | $3,691 | $20,216 |
| 2013 | $6,862 | $25,350 | $3,691 | $21,659 |
Property History
| Date | Event | Price | Change | Sq Ft Price |
|---|---|---|---|---|
| 04/23/2025 04/23/25 | Pending | -- | -- | -- |
| 04/22/2025 04/22/25 | For Sale | $419,900 | +46.8% | $287 / Sq Ft |
| 11/10/2016 11/10/16 | Sold | $286,000 | -0.3% | $195 / Sq Ft |
| 10/07/2016 10/07/16 | Pending | -- | -- | -- |
| 10/03/2016 10/03/16 | For Sale | $287,000 | -- | $196 / Sq Ft |
Deed History
| Date | Type | Sale Price | Title Company |
|---|---|---|---|
| Warranty Deed | $286,000 | Attorney | |
| Warranty Deed | $273,000 | Attorneys Title Guaranty Fun | |
| Joint Tenancy Deed | $184,500 | -- |
Mortgage History
| Date | Status | Loan Amount | Loan Type |
|---|---|---|---|
| Open | $228,800 | New Conventional | |
| Previous Owner | $231,550 | New Conventional | |
| Previous Owner | $243,355 | FHA | |
| Previous Owner | $60,000 | No Value Available |
Similar Homes in Tinley Park, IL
Source: Midwest Real Estate Data (MRED)
MLS Number: 12343980
APN: 27-23-207-019-0000
- 16143 Eagle Ridge Dr
- 7918 163rd Ct Unit 178
- 16336 Paxton Ave
- 16007 Eagle Ridge Dr Unit 3S
- 15945 Blackwater Ct
- 15939 Blackwater Ct
- 8242 160th Place Unit 1E
- 8242 160th Place Unit 2E
- 16518 Crescent Ave Unit 2S
- 16157 Ozark Ave
- 8305 160th Place Unit 772
- 16034 Pine Dr Unit 3076
- 7709 161st St Unit 3
- 7644 161st St
- 8250 Tanbark Dr
- 15724 Brassie Ct Unit 2N
- 7739 165th Place
- 15714 Deerfield Ct Unit 2N
- 7915 W 157th St Unit 2W
- 16131 Apple Ln
