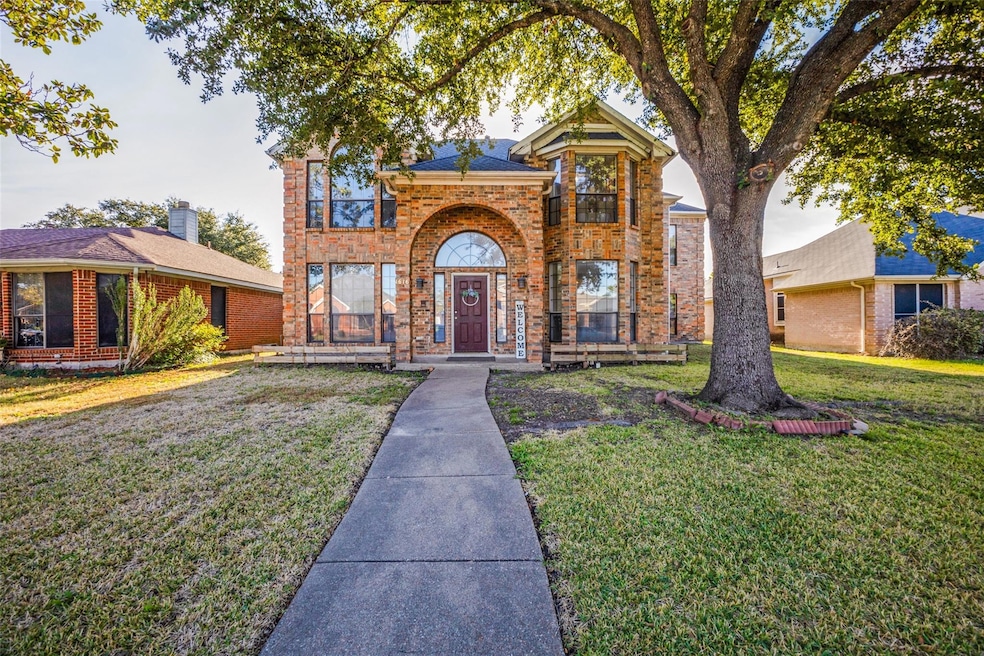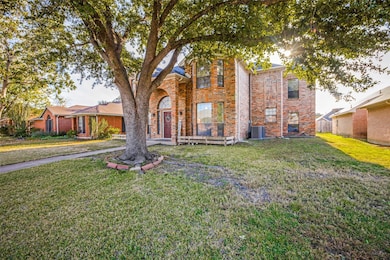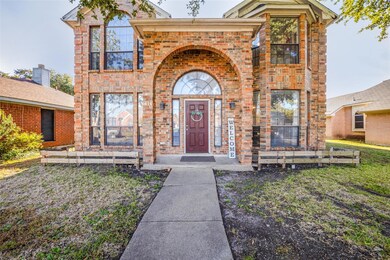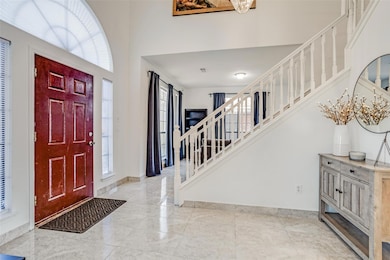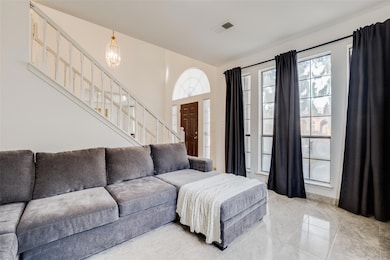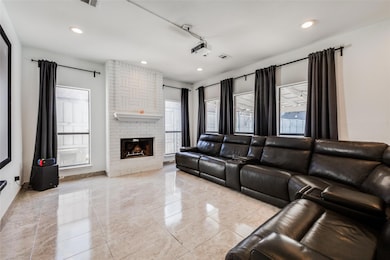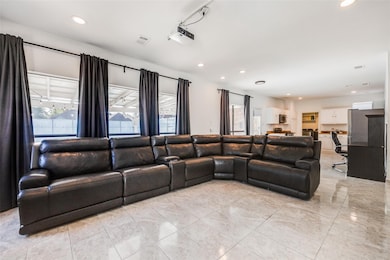
1616 Ariel Dr Mesquite, TX 75181
Creek Crossing Estates NeighborhoodEstimated payment $2,544/month
Highlights
- Pool and Spa
- Vaulted Ceiling
- Covered patio or porch
- Solar Power System
- Traditional Architecture
- 2 Car Attached Garage
About This Home
Spacious home with pool, solar panels and versatile Layout! This inviting 4-bedroom, 2.5-bathroom property has everything you need, including a sparkling swimming pool and hot tub, perfect for creating unforgettable memories with family and friends. The kitchen opens up to one of two cozy living areas where you can enjoy a cozy night around the fireplace and easily keep an eye on kids or join in the fun in the backyard. Space for eat in dining, ideal for casual gatherings or family nights in. The second living area, perfectly positioned to offer endless possibilities transform it into a dedicated home office, a playroom, or even a library. Upstairs, features four bedrooms, including a huge primary suite with a spacious vanity, relaxing soaking tub, separate shower with new tile, and a walk-in closet that offers ample storage for all your needs. The high fenced yard provides space for a private backyard oasis. Imagine hot summer afternoons spent in the pool, chilly evenings relaxing in the hot tub, and weekend BBQs under the covered porch, rain or shine. Direct access garage leads into laundry room. Don’t miss out on this fantastic opportunity schedule your showing today and make this house your home!
Home Details
Home Type
- Single Family
Est. Annual Taxes
- $8,138
Year Built
- Built in 1991
Lot Details
- 7,057 Sq Ft Lot
- Wood Fence
- Interior Lot
Parking
- 2 Car Attached Garage
- Alley Access
- Rear-Facing Garage
- Garage Door Opener
- Driveway
- On-Street Parking
Home Design
- Traditional Architecture
- Brick Exterior Construction
- Slab Foundation
Interior Spaces
- 2,280 Sq Ft Home
- 2-Story Property
- Vaulted Ceiling
- Ceiling Fan
- Decorative Lighting
- Fireplace With Gas Starter
- Brick Fireplace
- Bay Window
- Living Room with Fireplace
Kitchen
- Eat-In Kitchen
- Microwave
Bedrooms and Bathrooms
- 4 Bedrooms
- Walk-In Closet
Pool
- Pool and Spa
- In Ground Pool
Schools
- Thompson Elementary School
- Terry Middle School
- Horn High School
Additional Features
- Solar Power System
- Covered patio or porch
- Central Heating and Cooling System
Community Details
- Creek Crossing Estates Subdivision
Listing and Financial Details
- Legal Lot and Block 3 / U
- Assessor Parcel Number 380539300U0030000
- $7,494 per year unexempt tax
Map
Home Values in the Area
Average Home Value in this Area
Tax History
| Year | Tax Paid | Tax Assessment Tax Assessment Total Assessment is a certain percentage of the fair market value that is determined by local assessors to be the total taxable value of land and additions on the property. | Land | Improvement |
|---|---|---|---|---|
| 2023 | $8,138 | $321,010 | $55,000 | $266,010 |
| 2022 | $7,623 | $303,430 | $55,000 | $248,430 |
| 2021 | $6,655 | $252,380 | $35,000 | $217,380 |
| 2020 | $6,243 | $223,380 | $35,000 | $188,380 |
| 2019 | $6,501 | $223,380 | $35,000 | $188,380 |
| 2018 | $5,593 | $199,500 | $35,000 | $164,500 |
| 2017 | $5,154 | $183,970 | $35,000 | $148,970 |
| 2016 | $4,586 | $163,670 | $35,000 | $128,670 |
| 2015 | $4,228 | $155,780 | $30,000 | $125,780 |
| 2014 | $4,228 | $155,780 | $30,000 | $125,780 |
Property History
| Date | Event | Price | Change | Sq Ft Price |
|---|---|---|---|---|
| 01/14/2025 01/14/25 | Price Changed | $335,000 | -8.2% | $147 / Sq Ft |
| 11/21/2024 11/21/24 | For Sale | $364,900 | +7.3% | $160 / Sq Ft |
| 05/27/2022 05/27/22 | Sold | -- | -- | -- |
| 04/20/2022 04/20/22 | Pending | -- | -- | -- |
| 04/15/2022 04/15/22 | For Sale | $340,000 | -- | $149 / Sq Ft |
Deed History
| Date | Type | Sale Price | Title Company |
|---|---|---|---|
| Deed | -- | Shaddock & Associates Pc | |
| Trustee Deed | $123,250 | None Available | |
| Vendors Lien | -- | Atc | |
| Interfamily Deed Transfer | -- | Atc | |
| Warranty Deed | -- | -- |
Mortgage History
| Date | Status | Loan Amount | Loan Type |
|---|---|---|---|
| Open | $296,000 | Balloon | |
| Previous Owner | $37,000 | Stand Alone Second | |
| Previous Owner | $148,000 | Purchase Money Mortgage | |
| Previous Owner | $136,000 | Stand Alone Refi Refinance Of Original Loan | |
| Previous Owner | $134,000 | Unknown | |
| Previous Owner | $31,715 | Unknown | |
| Previous Owner | $113,139 | FHA |
Similar Homes in the area
Source: North Texas Real Estate Information Systems (NTREIS)
MLS Number: 20783411
APN: 380539300U0030000
- 1704 Ariel Dr
- 2206 Stillwater Dr
- 1404 Clearview Dr
- 2414 Stillwater Dr
- 1713 Creek Valley Rd
- 2724 Austin Dr
- 1317 Woodthorpe Dr
- 1713 Windmire Dr
- 1224 Woodthorpe Dr
- 1409 Creek Valley Rd
- 1720 Willow Creek
- 3124 Creek Crossing Rd
- 2406 Pittsburg Landing
- 2605 Brushy Creek Trail
- 3331 Midstream Ct
- 2929 Jeremy Dr
- 3001 Walnut Ridge Ln
- 3012 Walnut Ridge Ln
- 2422 Whitetail Dr
- 3102 Antelope Dr
