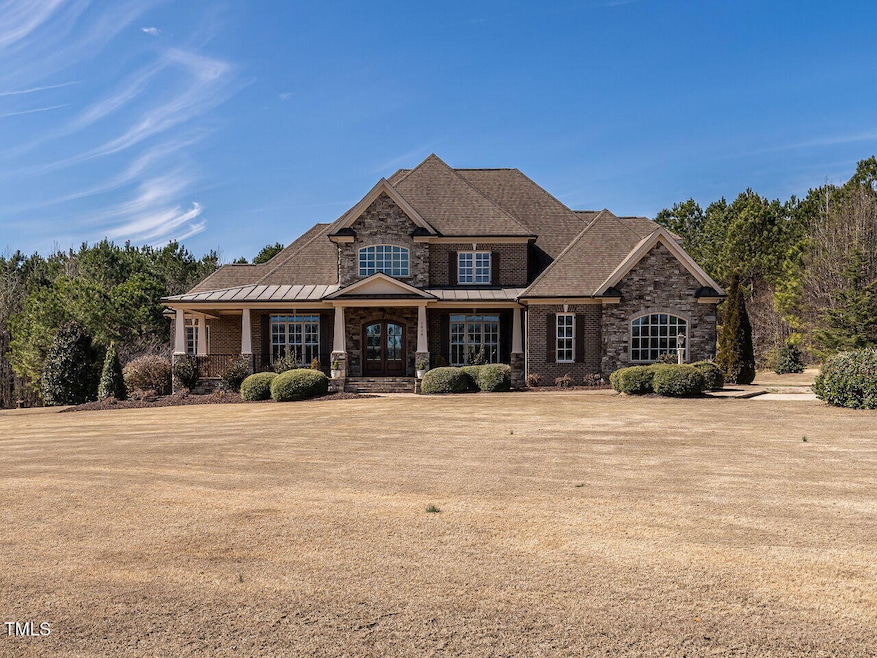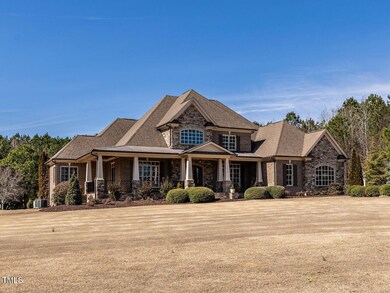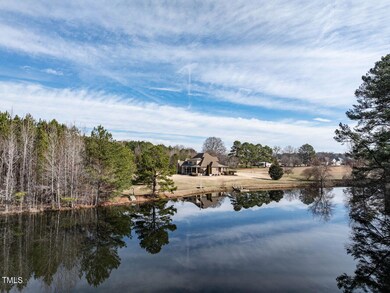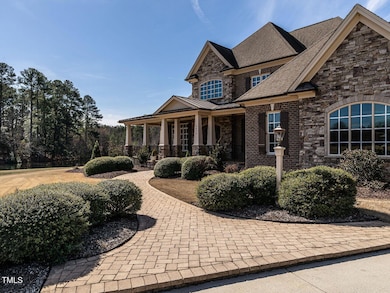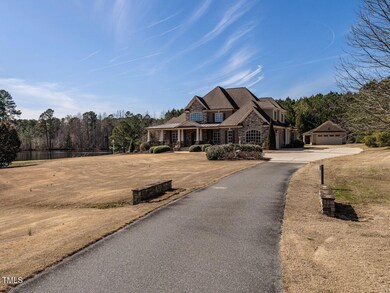
1616 Bethlehem Rd Knightdale, NC 27545
Shotwell NeighborhoodHighlights
- 4.92 Acre Lot
- Traditional Architecture
- No HOA
- Recreation Room
- Wood Flooring
- Home Office
About This Home
As of April 2025Welcome to 1616 Bethlehem Road, a true private oasis nestled on almost 5 acres in Knightdale. Tucked away from the main road with a long, private driveway, this stunning estate offers 5,662+ sqft of thoughtfully designed living space, including 4 bedrooms and 4.5 baths. Whether you're hosting lavish gatherings or enjoying quiet evenings by the fire, this home is designed to impress at every turn.From the moment you step inside, you'll be captivated by the timeless charm and impeccable craftsmanship. Coffered ceilings, wainscoting, and built-ins throughout add an air of sophistication, while spacious living areas provide a warm and inviting atmosphere. The heart of the home is the kitchen, living, and breakfast nook, where soaring vaulted ceilings and a grand fireplace set the stage for memorable moments. The chef's kitchen is a dream, featuring high-end Thermador appliances, a gas range and oven, plus an additional electric oven—perfect for preparing meals for a crowd.Designed with entertaining in mind, this home boasts a spacious media room with a dry bar, an elegant formal dining room, and multiple gathering spaces. Three fireplaces—one in the hearth room, one in the living room, and another on the screened porch with a stone floor—create an inviting ambiance no matter the season. Outside, the serene natural pond, complete with a overflow control system, which enhances the property's picturesque setting, offering a tranquil retreat just steps from your door.The first-floor primary suite is a true sanctuary, featuring two walk-in closets and a luxurious ensuite bath, remodeled in 2017. Upstairs, additional bedrooms and flexible bonus spaces provide ample room for guests, a home office, or even a private theater. Storage abounds throughout the home, ensuring everything has its place.Adding to the home's appeal is a detached two-car garage (with a half bath conveniently located within), providing additional storage and ample parking for guests. With modern conveniences like a whole-house generator, two tankless water heaters, and a buried 1,000-gallon gas tank, this home is as functional as it is beautiful. 10 miles to downtown Raleigh, 25 miles to RDU, and minutes to Interstate 87 with quick connections to 540/440. Every detail of 1616 Bethlehem Road has been carefully curated to offer the perfect blend of grandeur and comfort. Whether you're hosting intimate gatherings or grand celebrations, this home is designed to elevate your lifestyle. Don't miss the chance to experience it for yourself—schedule a private tour today!
Home Details
Home Type
- Single Family
Est. Annual Taxes
- $8,505
Year Built
- Built in 2009
Lot Details
- 4.92 Acre Lot
Parking
- 2 Car Attached Garage
- 2 Open Parking Spaces
Home Design
- Traditional Architecture
- Brick Exterior Construction
- Shingle Roof
Interior Spaces
- 5,662 Sq Ft Home
- 1-Story Property
- Family Room
- Breakfast Room
- Dining Room
- Home Office
- Recreation Room
Flooring
- Wood
- Carpet
- Tile
Bedrooms and Bathrooms
- 4 Bedrooms
Schools
- Lake Myra Elementary School
- Wendell Middle School
- East Wake High School
Utilities
- Central Heating and Cooling System
- Well
Community Details
- No Home Owners Association
Listing and Financial Details
- Assessor Parcel Number 0306861
Map
Home Values in the Area
Average Home Value in this Area
Property History
| Date | Event | Price | Change | Sq Ft Price |
|---|---|---|---|---|
| 04/24/2025 04/24/25 | Sold | $1,600,000 | -5.9% | $283 / Sq Ft |
| 03/28/2025 03/28/25 | Pending | -- | -- | -- |
| 02/27/2025 02/27/25 | For Sale | $1,700,000 | -- | $300 / Sq Ft |
Tax History
| Year | Tax Paid | Tax Assessment Tax Assessment Total Assessment is a certain percentage of the fair market value that is determined by local assessors to be the total taxable value of land and additions on the property. | Land | Improvement |
|---|---|---|---|---|
| 2024 | $7,404 | $1,189,044 | $165,044 | $1,024,000 |
| 2023 | $6,989 | $893,839 | $96,534 | $797,305 |
| 2022 | $6,475 | $893,839 | $96,534 | $797,305 |
| 2021 | $6,301 | $893,839 | $96,534 | $797,305 |
| 2020 | $6,196 | $893,839 | $96,534 | $797,305 |
| 2019 | $5,902 | $720,203 | $93,700 | $626,503 |
| 2018 | $5,424 | $720,203 | $93,700 | $626,503 |
| 2017 | $5,141 | $720,203 | $93,700 | $626,503 |
| 2016 | $5,036 | $720,203 | $93,700 | $626,503 |
| 2015 | -- | $703,460 | $76,480 | $626,980 |
| 2014 | $4,649 | $703,460 | $76,480 | $626,980 |
Mortgage History
| Date | Status | Loan Amount | Loan Type |
|---|---|---|---|
| Previous Owner | $394,000 | New Conventional | |
| Previous Owner | $417,000 | Construction | |
| Previous Owner | $125,000 | Unknown | |
| Previous Owner | $125,000 | Purchase Money Mortgage | |
| Previous Owner | $51,070 | Unknown |
Deed History
| Date | Type | Sale Price | Title Company |
|---|---|---|---|
| Warranty Deed | $180,000 | None Available | |
| Warranty Deed | $125,000 | None Available |
Similar Home in Knightdale, NC
Source: Doorify MLS
MLS Number: 10078816
APN: 1752.01-29-8319-000
- 4532 Hidden Hollow Ln
- 1220 Bethlehem Rd
- 4604 Sweet Melody Ln
- 5437 Grasshopper Rd
- 2517 Oakes Plantation Dr
- 4320 Stony Falls Way
- 5005 Baywood Forest Dr
- 131 English Violet Ln
- 213 Dwelling Place
- 211 Dwelling Place
- 0 Old Ferrell Rd
- 205 Dwelling Place
- 5108 Walton Hill Rd
- 5016 Parkerwood Dr
- 932 Peninsula Place
- 206 Woods Run
- 5317 Baywood Forest Dr
- 4803 Stony Falls Way
- 1113 Harvest Mill Ct
- 5321 Baywood Forest Dr
