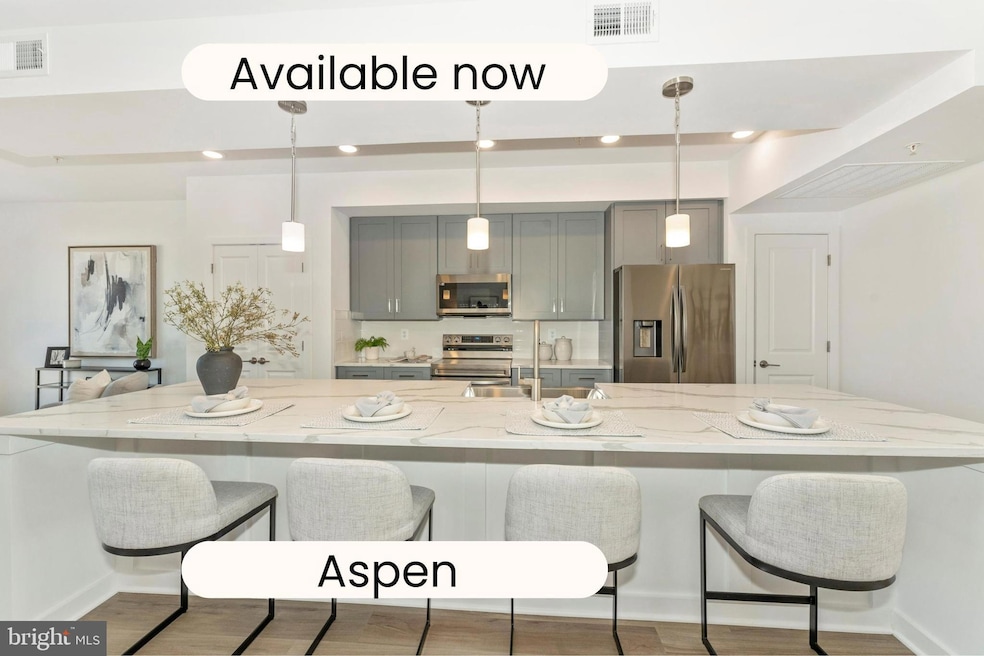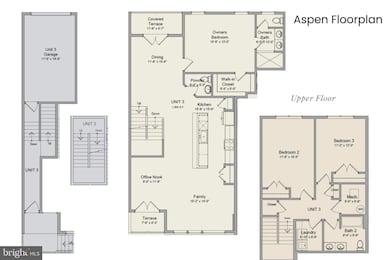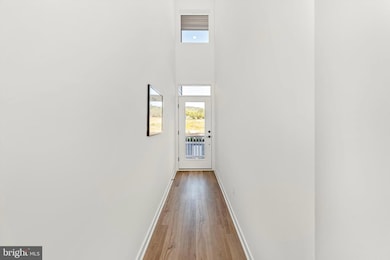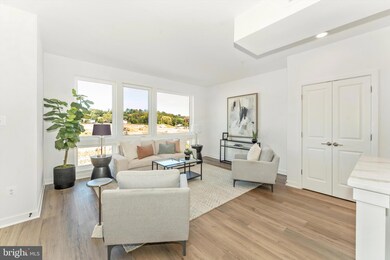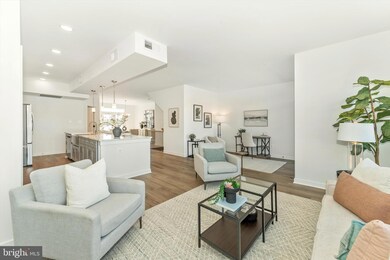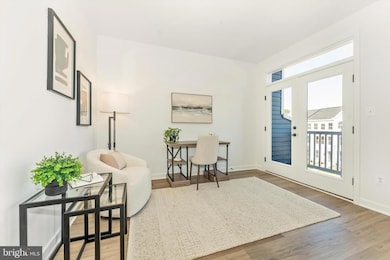
1616 Blacksmith Way Frederick, MD 21702
Lewistown NeighborhoodHighlights
- New Construction
- Open Floorplan
- Main Floor Bedroom
- No Units Above
- Transitional Architecture
- Jogging Path
About This Home
As of April 2025**Newly Built & Move-In Ready!** Discover the Aspen floorplan, a stunning blend of modern design and natural warmth, featuring the Red Rock Design Package and luxury vinyl plank flooring throughout the main level. This thoughtfully designed home offers 3 bedrooms, 2.5 baths, and two private terraces to take in the beautiful mountain surroundings. Enter through your dedicated street-level entry or the attached 1-car garage with a private staircase leading into the home. The main level boasts an open-concept layout with a showstopping 12-foot kitchen island, family room, dining area, office nook, powder room, and two terraces. The primary suite is also conveniently located on this level, featuring a walk-in closet and a spa-like full bath. Upstairs, you'll find two additional bedrooms, a full bath with dual sinks, and a laundry area—perfect for guests, family, or additional workspace. Located just minutes from I-70, I-270, and Rt. 15, this community provides easy access to shopping, dining, hiking, and all that downtown Frederick has to offer. **Over $40,000 in incentives available with the use of the preferred lender and title company!** Don’t miss this opportunity to own a home that perfectly balances earthy elegance with sleek contemporary style and schedule your tour today!
Property Details
Home Type
- Condominium
Year Built
- Built in 2025 | New Construction
Lot Details
- No Units Above
- Two or More Common Walls
- Property is in excellent condition
HOA Fees
Parking
- 1 Car Attached Garage
- 1 Driveway Space
- Rear-Facing Garage
- Garage Door Opener
- On-Street Parking
Home Design
- Transitional Architecture
- Hip Roof Shape
- Flat Roof Shape
- Brick Exterior Construction
- Slab Foundation
- Advanced Framing
- Architectural Shingle Roof
- Vinyl Siding
- Passive Radon Mitigation
- CPVC or PVC Pipes
Interior Spaces
- 2,222 Sq Ft Home
- Property has 2 Levels
- Open Floorplan
- Tray Ceiling
- Ceiling height of 9 feet or more
- Recessed Lighting
- Double Pane Windows
- Window Screens
- Insulated Doors
- Family Room Off Kitchen
Kitchen
- Electric Oven or Range
- Microwave
- Freezer
- Ice Maker
- Dishwasher
- Stainless Steel Appliances
- Kitchen Island
- Disposal
Flooring
- Carpet
- Ceramic Tile
- Luxury Vinyl Plank Tile
Bedrooms and Bathrooms
- En-Suite Bathroom
- Walk-In Closet
- Bathtub with Shower
- Walk-in Shower
Laundry
- Laundry on upper level
- Washer and Dryer Hookup
Eco-Friendly Details
- Energy-Efficient Appliances
- Energy-Efficient Windows with Low Emissivity
Utilities
- Forced Air Heating and Cooling System
- Back Up Electric Heat Pump System
- Vented Exhaust Fan
- Water Dispenser
- High-Efficiency Water Heater
Listing and Financial Details
- Assessor Parcel Number 1102607289
- $650 Front Foot Fee per year
Community Details
Overview
- $860 Capital Contribution Fee
- Association fees include common area maintenance, management
- Low-Rise Condominium
- Built by Rocky Gorge Homes
- Gambrill Glenn Subdivision, Aspen Floorplan
Amenities
- Picnic Area
- Common Area
Recreation
- Jogging Path
Pet Policy
- Pets Allowed
Map
Home Values in the Area
Average Home Value in this Area
Property History
| Date | Event | Price | Change | Sq Ft Price |
|---|---|---|---|---|
| 04/11/2025 04/11/25 | Sold | $443,358 | 0.0% | $200 / Sq Ft |
| 03/05/2025 03/05/25 | Pending | -- | -- | -- |
| 02/22/2025 02/22/25 | For Sale | $443,358 | +14.0% | $200 / Sq Ft |
| 10/02/2024 10/02/24 | Sold | $388,742 | -13.3% | $315 / Sq Ft |
| 09/30/2024 09/30/24 | Sold | $448,501 | +10.2% | $177 / Sq Ft |
| 08/06/2024 08/06/24 | Sold | $406,968 | +4.7% | $229 / Sq Ft |
| 08/01/2024 08/01/24 | Price Changed | $388,742 | +1.5% | $315 / Sq Ft |
| 02/10/2024 02/10/24 | Price Changed | $383,159 | -14.6% | $310 / Sq Ft |
| 02/10/2024 02/10/24 | For Sale | $448,501 | +11.8% | $177 / Sq Ft |
| 02/10/2024 02/10/24 | Pending | -- | -- | -- |
| 01/17/2024 01/17/24 | Pending | -- | -- | -- |
| 12/26/2023 12/26/23 | Pending | -- | -- | -- |
| 12/26/2023 12/26/23 | For Sale | $401,304 | +13.0% | $226 / Sq Ft |
| 12/04/2023 12/04/23 | For Sale | $355,000 | -- | $287 / Sq Ft |
Similar Homes in Frederick, MD
Source: Bright MLS
MLS Number: MDFR2059976
- 10629 Bethel Rd
- 10633 Powell Rd
- 10649 Powell Rd
- 10225 B Bethel Rd
- 10225B Bethel Rd
- 10214 Bethel Rd
- 11239 Putman Rd
- 6131 Mountaindale Rd
- 9833 Fox Rd
- 14545 Browns Ln
- 10107 Statesman Ct
- 0 Lot 3 Sundays Manor Sundays Ln
- 7005 Sundays Ln
- 9326 White Rock Ave
- 12430 Catoctin Furnace Rd
- 8402 Cub Hunt Ct
- 316 Paca Gardens Ln
- 0 Ford Fields Rd
- 2622 Herb Shed Way
- 2617 Blazing Star St
