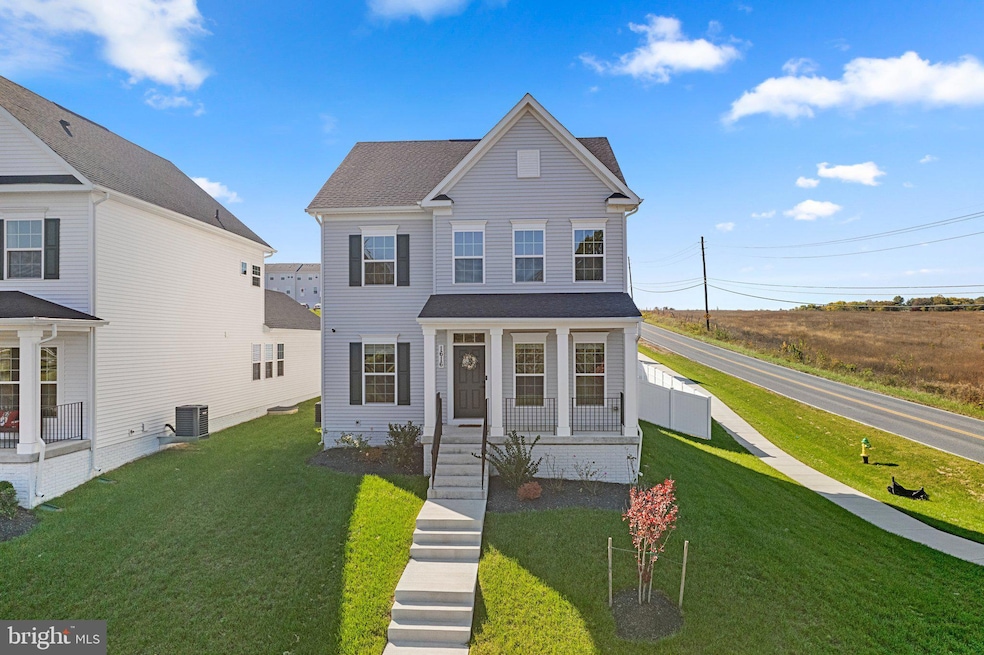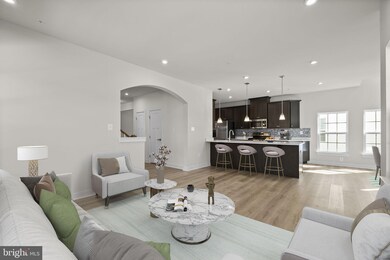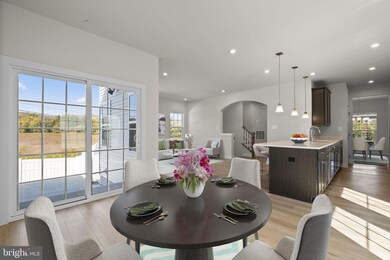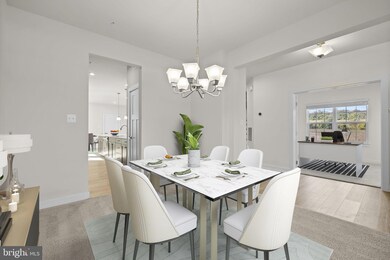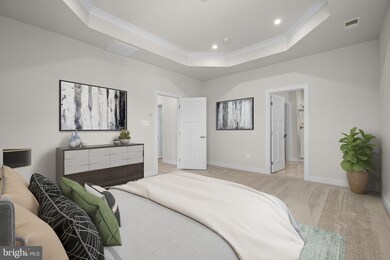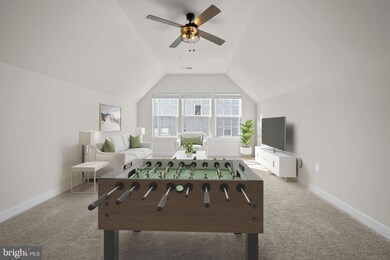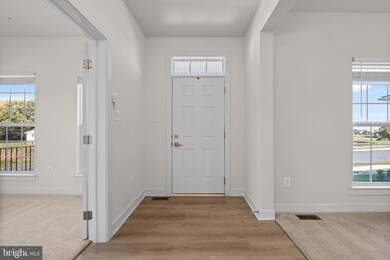
1616 Broadford Park St Frederick, MD 21703
Frederick Heights/Overlook NeighborhoodHighlights
- Eat-In Gourmet Kitchen
- Scenic Views
- Open Floorplan
- Frederick High School Rated A-
- 0.2 Acre Lot
- Colonial Architecture
About This Home
As of December 2024OPEN HOUSE SATURDAY 11/9 FROM 1:00-3:00PM! Welcome to this marvelous, like-model home in West Park Village, a new construction community, at 1616 Broadford Park St! This charming residence features a spacious open floor plan with abundant natural light, perfect for modern living. The gourmet kitchen boasts stainless steel appliances and a large pennant lit island, gas cooking, stainless appliance package, modern mosaic tile backsplash, LED recessed lighting, all ideal for cooking + entertaining. With 4 generous bedrooms, including a tranquil primary suite with an en-suite bath, tray ceiling, there's plenty of space for relaxation + retreat. Step out to enjoy outdoor gatherings in the lovely backyard, all grass maintained by HOA fee, so you don't mow your own grass, complete with a new 15 x 30 concrete patio for al fresco dining or sipping on an evening cocktail while taking in some fresh farm scenic views. Finished private bonus room/4th bedroom guest suite offers it's own separate living space or in-law potential with ensuite upgraded bathroom. Step downstairs to the lower level rec room, game room, including an approved egress window (should you need to finish a 5th bedroom), storage/exercise room + full bath, which offer all the convenience of a bath on each level. 3 Armcrest exterior WiFi cameras, plus fully wired router/modern setups on each level convey to the new owner for peace of mind. Don't sweat parking for your guests with 2 car attached garage, 6 car private driveway, 5 car guest unassigned rear lot + front street parking make it no concern. Located in a desirable neighborhood, adjacent to every amenity one could ask for, this home offers easy access to parks, shopping, and schools. Don’t miss out on this wonderful opportunity—schedule your showing today! Buyer broker/agent friendly. Contact listing agent for details.
Home Details
Home Type
- Single Family
Est. Annual Taxes
- $10,851
Year Built
- Built in 2022
Lot Details
- 8,899 Sq Ft Lot
- Privacy Fence
- Vinyl Fence
- Landscaped
- Corner Lot
- Back Yard Fenced and Side Yard
- Property is in excellent condition
HOA Fees
- $83 Monthly HOA Fees
Parking
- 2 Car Direct Access Garage
- 5 Open Parking Spaces
- 6 Driveway Spaces
- Rear-Facing Garage
- Garage Door Opener
- Parking Lot
- Unassigned Parking
Property Views
- Scenic Vista
- Woods
- Garden
Home Design
- Colonial Architecture
- Craftsman Architecture
- Permanent Foundation
- Poured Concrete
- Frame Construction
- Pitched Roof
- Shingle Roof
- Architectural Shingle Roof
- Vinyl Siding
- Passive Radon Mitigation
- CPVC or PVC Pipes
- Tile
Interior Spaces
- Property has 3 Levels
- Open Floorplan
- Bar
- Tray Ceiling
- High Ceiling
- Ceiling Fan
- Recessed Lighting
- Double Pane Windows
- Insulated Windows
- Window Treatments
- Window Screens
- Sliding Doors
- Entrance Foyer
- Family Room Off Kitchen
- Formal Dining Room
- Den
- Recreation Room
- Storage Room
- Attic
Kitchen
- Eat-In Gourmet Kitchen
- Breakfast Room
- Gas Oven or Range
- Self-Cleaning Oven
- Built-In Range
- Stove
- Built-In Microwave
- Ice Maker
- Dishwasher
- Stainless Steel Appliances
- Kitchen Island
- Upgraded Countertops
- Disposal
Flooring
- Wood
- Carpet
- Ceramic Tile
- Luxury Vinyl Plank Tile
Bedrooms and Bathrooms
- 4 Bedrooms
- En-Suite Primary Bedroom
- En-Suite Bathroom
- Walk-In Closet
- Bathtub with Shower
- Walk-in Shower
Laundry
- Laundry Room
- Laundry on upper level
- Dryer
- Washer
Finished Basement
- Heated Basement
- Basement Fills Entire Space Under The House
- Connecting Stairway
- Interior Basement Entry
- Drainage System
- Sump Pump
- Drain
- Space For Rooms
- Basement Windows
Home Security
- Exterior Cameras
- Surveillance System
- Carbon Monoxide Detectors
- Fire and Smoke Detector
- Fire Sprinkler System
- Flood Lights
Eco-Friendly Details
- Energy-Efficient Appliances
Outdoor Features
- Patio
- Exterior Lighting
- Rain Gutters
Schools
- Butterfly Ridge Elementary School
- Crestwood Middle School
- Frederick High School
Utilities
- Forced Air Heating and Cooling System
- Vented Exhaust Fan
- Underground Utilities
- 200+ Amp Service
- Tankless Water Heater
- Natural Gas Water Heater
- Phone Available
- Cable TV Available
Listing and Financial Details
- Tax Lot 17
- Assessor Parcel Number 1102602032
Community Details
Overview
- Association fees include common area maintenance, lawn care front, lawn maintenance, management, snow removal, trash, lawn care rear, lawn care side
- West Park Village HOA
- Built by Ryan Homes
- West Park Village Subdivision, Ernest Hemingway Floorplan
- Property Manager
Recreation
- Community Playground
- Jogging Path
Map
Home Values in the Area
Average Home Value in this Area
Property History
| Date | Event | Price | Change | Sq Ft Price |
|---|---|---|---|---|
| 12/04/2024 12/04/24 | Sold | $650,000 | 0.0% | $187 / Sq Ft |
| 11/06/2024 11/06/24 | Pending | -- | -- | -- |
| 10/24/2024 10/24/24 | For Sale | $650,000 | +8.9% | $187 / Sq Ft |
| 02/02/2023 02/02/23 | Sold | $597,065 | +0.3% | $236 / Sq Ft |
| 07/06/2022 07/06/22 | Pending | -- | -- | -- |
| 07/06/2022 07/06/22 | For Sale | $595,570 | -- | $235 / Sq Ft |
Tax History
| Year | Tax Paid | Tax Assessment Tax Assessment Total Assessment is a certain percentage of the fair market value that is determined by local assessors to be the total taxable value of land and additions on the property. | Land | Improvement |
|---|---|---|---|---|
| 2024 | $10,837 | $586,500 | $0 | $0 |
| 2023 | $10,358 | $576,700 | $0 | $0 |
| 2022 | $1,808 | $101,900 | $101,900 | $0 |
| 2021 | $1,808 | $101,900 | $101,900 | $0 |
Mortgage History
| Date | Status | Loan Amount | Loan Type |
|---|---|---|---|
| Open | $617,500 | New Conventional | |
| Previous Owner | $567,211 | New Conventional | |
| Previous Owner | $11,625,000 | Commercial |
Deed History
| Date | Type | Sale Price | Title Company |
|---|---|---|---|
| Deed | $650,000 | First American Title | |
| Deed | $597,065 | Stewart Title | |
| Deed | $120,000 | Winn Benjamin C |
Similar Homes in Frederick, MD
Source: Bright MLS
MLS Number: MDFR2055574
APN: 02-602032
- 316 Pemberton Park Ln
- 324 Pemberton Park Ln
- 5417 Reeder Ln
- 1482 Key Pkwy
- 1485 Key Pkwy
- 400 Waverley Dr
- 1405 Key Pkwy
- 595 Old Stage Rd
- 1335 Orchard Way
- 1305 Peachtree Ct
- 1547 Andover Ln
- 1596 Elmwood Ct
- 604 Bushytail Dr
- 306 Furgeson Ln
- 611 Humberson Ln
- 1511 Bowers Park
- 5408 Old National Pike
- 6905 Summerswood Dr
- 7131 Bowers Rd
- 1505 Cedarcrest Ln
