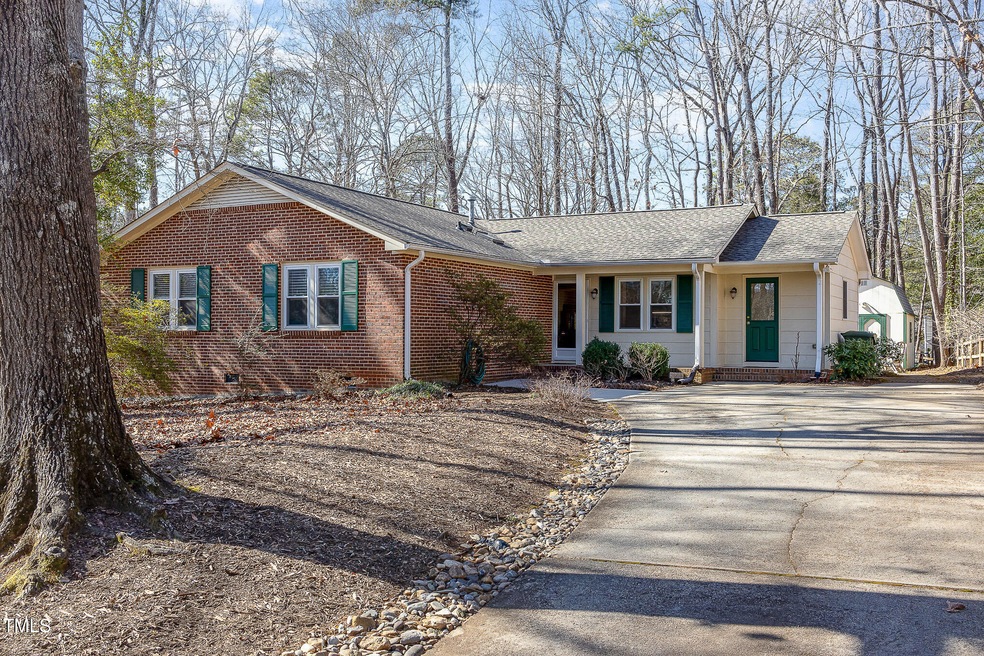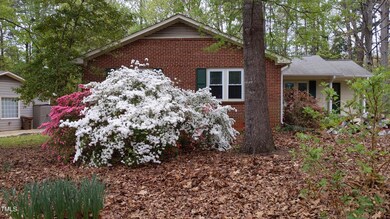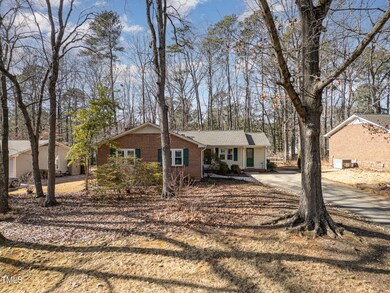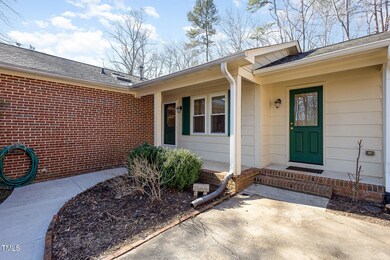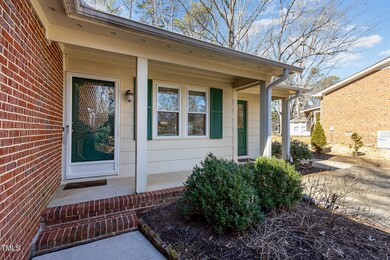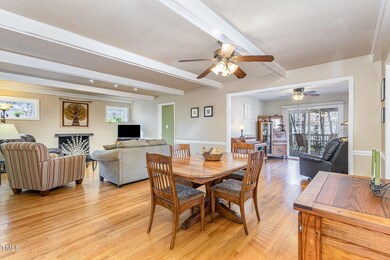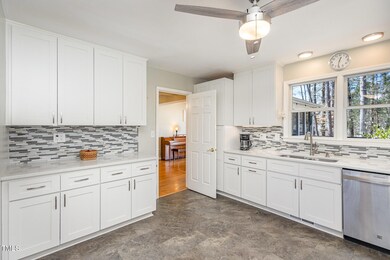
1616 Glengarry Dr Cary, NC 27511
South Cary NeighborhoodHighlights
- Two Primary Bedrooms
- Open Floorplan
- Partially Wooded Lot
- Farmington Woods Elementary Rated A
- Deck
- 4-minute walk to MacDonald Woods Park
About This Home
As of March 2025Beautifully maintained brick ranch with 4 bedrooms, 3 full baths, updated Kitchen and Screen Porch in easy walk to MacDonald Woods Park and Greenways! Brand new roof. Enjoy the added space with 2,102 square feet. 2 potential Primary Bedrooms each with own en suite Baths. Outside there is also a Deck, Patio and Shed with power. Everything you could want and ready for you!
Last Buyer's Agent
Charlie Jaeckels
Redfin Corporation License #332142

Home Details
Home Type
- Single Family
Est. Annual Taxes
- $4,194
Year Built
- Built in 1977
Lot Details
- 0.32 Acre Lot
- Wood Fence
- Chain Link Fence
- Perimeter Fence
- Level Lot
- Partially Wooded Lot
- Landscaped with Trees
- Back Yard Fenced and Front Yard
Home Design
- Brick Exterior Construction
- Brick Foundation
- Shingle Roof
- Lead Paint Disclosure
Interior Spaces
- 2,102 Sq Ft Home
- 1-Story Property
- Open Floorplan
- Bookcases
- Beamed Ceilings
- Smooth Ceilings
- Cathedral Ceiling
- Ceiling Fan
- Skylights
- Recessed Lighting
- Chandelier
- Track Lighting
- Ventless Fireplace
- Screen For Fireplace
- Gas Log Fireplace
- Double Pane Windows
- Blinds
- Window Screens
- Sliding Doors
- Mud Room
- Entrance Foyer
- Family Room
- Living Room with Fireplace
- Combination Dining and Living Room
- Breakfast Room
- Screened Porch
- Neighborhood Views
- Basement
- Crawl Space
Kitchen
- Eat-In Kitchen
- Self-Cleaning Oven
- Built-In Electric Range
- Microwave
- Free-Standing Freezer
- Freezer
- Ice Maker
- Dishwasher
- Stainless Steel Appliances
- Quartz Countertops
- Disposal
Flooring
- Wood
- Carpet
Bedrooms and Bathrooms
- 4 Bedrooms
- Double Master Bedroom
- Dual Closets
- Walk-In Closet
- 3 Full Bathrooms
- Primary bathroom on main floor
- Double Vanity
- Separate Shower in Primary Bathroom
- Bathtub with Shower
- Walk-in Shower
Laundry
- Laundry Room
- Laundry on main level
- Sink Near Laundry
Attic
- Attic Floors
- Pull Down Stairs to Attic
Home Security
- Smart Thermostat
- Storm Doors
- Carbon Monoxide Detectors
- Fire and Smoke Detector
Parking
- 6 Parking Spaces
- Parking Accessed On Kitchen Level
- Private Driveway
- 6 Open Parking Spaces
Outdoor Features
- Deck
- Patio
- Exterior Lighting
- Outdoor Storage
- Rain Gutters
Schools
- Farmington Woods Elementary School
- East Cary Middle School
- Cary High School
Horse Facilities and Amenities
- Grass Field
Utilities
- Central Heating and Cooling System
- Natural Gas Connected
- Gas Water Heater
- High Speed Internet
Listing and Financial Details
- Assessor Parcel Number 0762997483
Community Details
Overview
- No Home Owners Association
- Macdonald Woods Subdivision
Recreation
- Community Playground
- Park
Map
Home Values in the Area
Average Home Value in this Area
Property History
| Date | Event | Price | Change | Sq Ft Price |
|---|---|---|---|---|
| 03/04/2025 03/04/25 | Sold | $521,000 | +4.4% | $248 / Sq Ft |
| 02/02/2025 02/02/25 | Pending | -- | -- | -- |
| 01/30/2025 01/30/25 | For Sale | $499,000 | -- | $237 / Sq Ft |
Tax History
| Year | Tax Paid | Tax Assessment Tax Assessment Total Assessment is a certain percentage of the fair market value that is determined by local assessors to be the total taxable value of land and additions on the property. | Land | Improvement |
|---|---|---|---|---|
| 2024 | $4,194 | $497,801 | $220,000 | $277,801 |
| 2023 | $3,294 | $326,788 | $125,000 | $201,788 |
| 2022 | $3,172 | $326,788 | $125,000 | $201,788 |
| 2021 | $3,108 | $326,788 | $125,000 | $201,788 |
| 2020 | $3,124 | $326,788 | $125,000 | $201,788 |
| 2019 | $2,549 | $236,232 | $89,000 | $147,232 |
| 2018 | $2,393 | $236,232 | $89,000 | $147,232 |
| 2017 | $2,300 | $236,232 | $89,000 | $147,232 |
| 2016 | $2,265 | $236,232 | $89,000 | $147,232 |
| 2015 | $2,000 | $201,152 | $64,000 | $137,152 |
| 2014 | $1,887 | $201,152 | $64,000 | $137,152 |
Mortgage History
| Date | Status | Loan Amount | Loan Type |
|---|---|---|---|
| Open | $416,800 | New Conventional | |
| Previous Owner | $306,000 | Credit Line Revolving | |
| Previous Owner | $113,000 | New Conventional | |
| Previous Owner | $120,000 | New Conventional |
Deed History
| Date | Type | Sale Price | Title Company |
|---|---|---|---|
| Warranty Deed | $521,000 | None Listed On Document | |
| Deed | $90,000 | -- |
Similar Homes in Cary, NC
Source: Doorify MLS
MLS Number: 10073682
APN: 0762.08-99-7483-000
- 1623 Alicary Ct
- 1221 Renshaw Ct
- 3322 Wellington Ridge Loop
- 2621 Wellington Ridge Loop Unit 23
- 723 Renshaw Ct
- 1613 Bulon Dr
- 1536 Dirkson Ct
- 521 Renshaw Ct
- 201 Dunhagan Place
- 1321 Bloomingdale Dr
- 2421 Stephens Rd
- 313 Dunhagan Place
- 2414 Stephens Rd
- 145 Brannigan Place
- 120 Barbary Ct
- 224 Heidinger Dr
- 524 Farmington Woods Dr
- 225 Bay Dr
- 118 Benedum Place
- 108 Ridgepath Way
