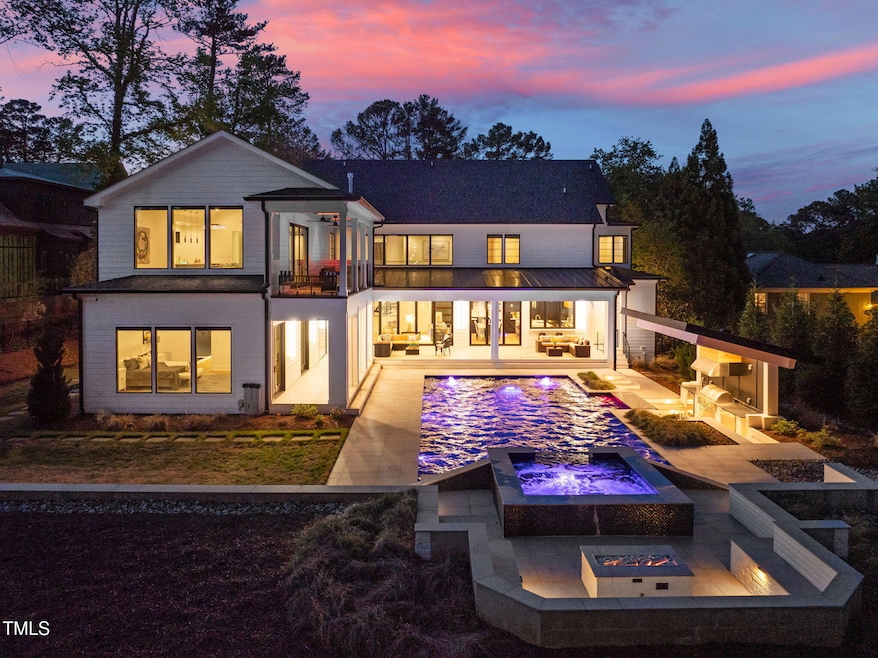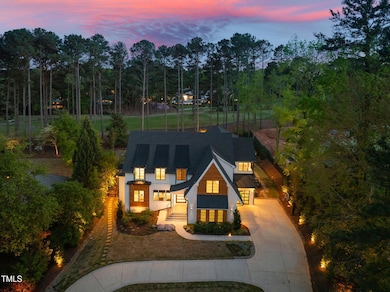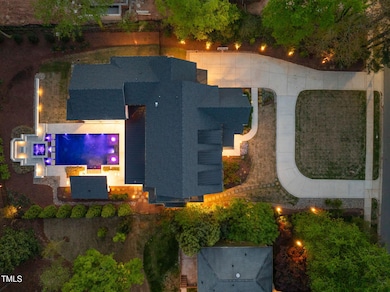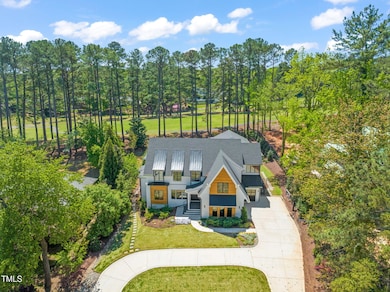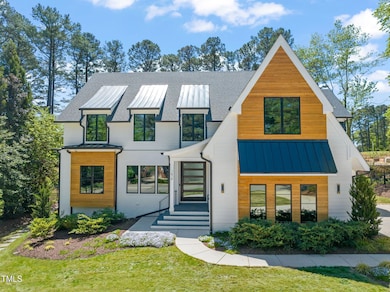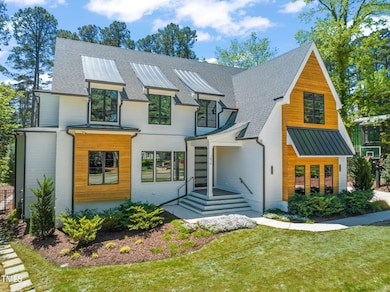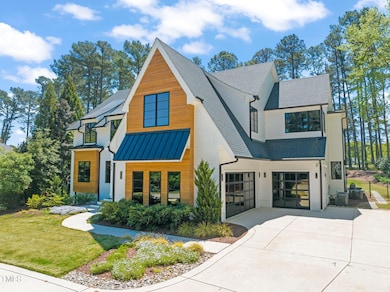
1616 Hunting Ridge Rd Raleigh, NC 27615
North Ridge NeighborhoodEstimated payment $27,460/month
Highlights
- Popular Property
- On Golf Course
- Heated Pool and Spa
- West Millbrook Middle School Rated A-
- Home Theater
- Built-In Freezer
About This Home
Experience elevated living in this custom luxury home located in the highly sought-after North Ridge community. Perfectly positioned on the golf course with views of Oaks Course Hole 3, this home was thoughtfully designed for seamless entertaining.
The stunning outdoor oasis boasts a heated saltwater pool with a swim-up bar and spa, an outdoor kitchen complete with a grill, refrigerator, ice maker, and kegerator, plus a gas fire pit, landscape lighting, and a covered patio with heaters, fans, and Phantom screens. Glass accordion doors open to the main living area, creating the ideal indoor-outdoor flow.
Inside, the gourmet kitchen is a true showpiece, featuring Thermador appliances, a waterfall island, a pass-through window to the porch, and a well-appointed scullery with Nitro Coffee on tap and generous storage.
The first-floor owner's suite offers a private retreat with a spa-inspired bath, open walk-in shower, soaking tub, and a custom closet with an island, seating area, and integrated lighting. A private office and an in-law suite complete the main level.
Upstairs, you'll find four additional bedrooms, a home gym, a flexible living space, and a game room with a full bar and dual kegerators, opening to a balcony with panoramic golf course views.
The third floor features a fully equipped home theater with raised seating, dual bars, and custom backlit countertops. A glass wine room, designer fixtures, Control4 surround sound, and hardwood floors throughout add the finishing touches to this exceptional home.
Luxury and entertainment converge—welcome to your North Ridge dream home.
Home Details
Home Type
- Single Family
Est. Annual Taxes
- $28,133
Year Built
- Built in 2022
Lot Details
- 0.66 Acre Lot
- On Golf Course
- Landscaped
- Back Yard Fenced
Parking
- 3 Car Attached Garage
- Front Facing Garage
- Side Facing Garage
- Circular Driveway
- 2 Open Parking Spaces
Home Design
- Transitional Architecture
- Brick Exterior Construction
- Brick Foundation
- Shingle Roof
- Wood Siding
Interior Spaces
- 7,636 Sq Ft Home
- 2-Story Property
- Open Floorplan
- Wet Bar
- Sound System
- Built-In Features
- Bookcases
- Bar Fridge
- Bar
- Beamed Ceilings
- Smooth Ceilings
- Cathedral Ceiling
- Ceiling Fan
- Recessed Lighting
- Chandelier
- Gas Fireplace
- Mud Room
- Entrance Foyer
- Family Room with Fireplace
- L-Shaped Dining Room
- Home Theater
- Home Office
- Recreation Room
- Game Room
- Screened Porch
- Home Gym
- Golf Course Views
- Basement
- Crawl Space
Kitchen
- Eat-In Kitchen
- Breakfast Bar
- Butlers Pantry
- Double Self-Cleaning Oven
- Gas Range
- Range Hood
- Microwave
- Built-In Freezer
- Built-In Refrigerator
- Ice Maker
- Dishwasher
- Wine Refrigerator
- Wine Cooler
- Stainless Steel Appliances
- Kitchen Island
- Quartz Countertops
- Disposal
Flooring
- Wood
- Carpet
- Tile
Bedrooms and Bathrooms
- 6 Bedrooms
- Primary Bedroom on Main
- Walk-In Closet
- In-Law or Guest Suite
- Double Vanity
- Bidet
- Soaking Tub
- Bathtub with Shower
- Shower Only in Primary Bathroom
- Walk-in Shower
Laundry
- Laundry Room
- Laundry in multiple locations
Pool
- Heated Pool and Spa
- Heated In Ground Pool
- Heated Spa
- In Ground Spa
- Outdoor Pool
- Fence Around Pool
Outdoor Features
- Balcony
- Patio
- Outdoor Kitchen
- Fire Pit
- Exterior Lighting
- Outdoor Grill
- Rain Gutters
Schools
- North Ridge Elementary School
- West Millbrook Middle School
- Millbrook High School
Utilities
- Forced Air Zoned Heating and Cooling System
- Heating System Uses Natural Gas
- Tankless Water Heater
- High Speed Internet
Listing and Financial Details
- Assessor Parcel Number 1717550545
Community Details
Overview
- No Home Owners Association
- Built by Kendall Custom Homes
- North Ridge Subdivision
Recreation
- Golf Course Community
Map
Home Values in the Area
Average Home Value in this Area
Tax History
| Year | Tax Paid | Tax Assessment Tax Assessment Total Assessment is a certain percentage of the fair market value that is determined by local assessors to be the total taxable value of land and additions on the property. | Land | Improvement |
|---|---|---|---|---|
| 2024 | $28,133 | $3,236,977 | $866,250 | $2,370,727 |
| 2023 | $14,555 | $1,333,508 | $326,400 | $1,007,108 |
| 2022 | $9,122 | $1,283,954 | $326,400 | $957,554 |
| 2021 | $6,222 | $637,434 | $326,400 | $311,034 |
| 2020 | $6,109 | $637,434 | $326,400 | $311,034 |
| 2019 | $6,626 | $569,990 | $315,000 | $254,990 |
| 2018 | $6,248 | $569,990 | $315,000 | $254,990 |
| 2017 | $5,950 | $569,990 | $315,000 | $254,990 |
| 2016 | $5,827 | $569,990 | $315,000 | $254,990 |
| 2015 | $5,429 | $522,317 | $337,920 | $184,397 |
| 2014 | $5,148 | $522,317 | $337,920 | $184,397 |
Property History
| Date | Event | Price | Change | Sq Ft Price |
|---|---|---|---|---|
| 04/18/2025 04/18/25 | For Sale | $4,500,000 | +25.8% | $589 / Sq Ft |
| 12/15/2023 12/15/23 | Off Market | $3,577,591 | -- | -- |
| 09/28/2022 09/28/22 | Sold | $3,577,591 | +40.3% | $569 / Sq Ft |
| 10/06/2021 10/06/21 | Pending | -- | -- | -- |
| 04/20/2021 04/20/21 | For Sale | $2,550,000 | -- | $405 / Sq Ft |
Deed History
| Date | Type | Sale Price | Title Company |
|---|---|---|---|
| Warranty Deed | $3,578,000 | -- | |
| Warranty Deed | $730,500 | None Available | |
| Warranty Deed | $625,000 | None Available | |
| Deed | $82,500 | -- |
Mortgage History
| Date | Status | Loan Amount | Loan Type |
|---|---|---|---|
| Open | $2,857,600 | New Conventional | |
| Previous Owner | $1,200,000 | Future Advance Clause Open End Mortgage |
Similar Homes in Raleigh, NC
Source: Doorify MLS
MLS Number: 10090399
APN: 1717.11-55-0545-000
- 1612 Hunting Ridge Rd
- 1605 Hunting Ridge Rd
- 7201 N Ridge Dr
- 7000 N Ridge Dr
- 6903 Bent Pine Place
- 1312 Hunting Ridge Rd
- 1216 Barcroft Place
- 1309 Briar Patch Ln
- 7013 Buckhead Dr
- 7621 Wingfoot Dr
- 6805 Greystone Dr
- 6844 Greystone Dr
- 7300 Grist Mill Rd
- 7612 Harps Mill Rd
- 6816 Rainwater Rd
- 7217 Manor Oaks Dr
- 918 Albany Ct
- 2213 Weybridge Dr
- 7717 Litcham Dr
- 7713 Litcham Dr
