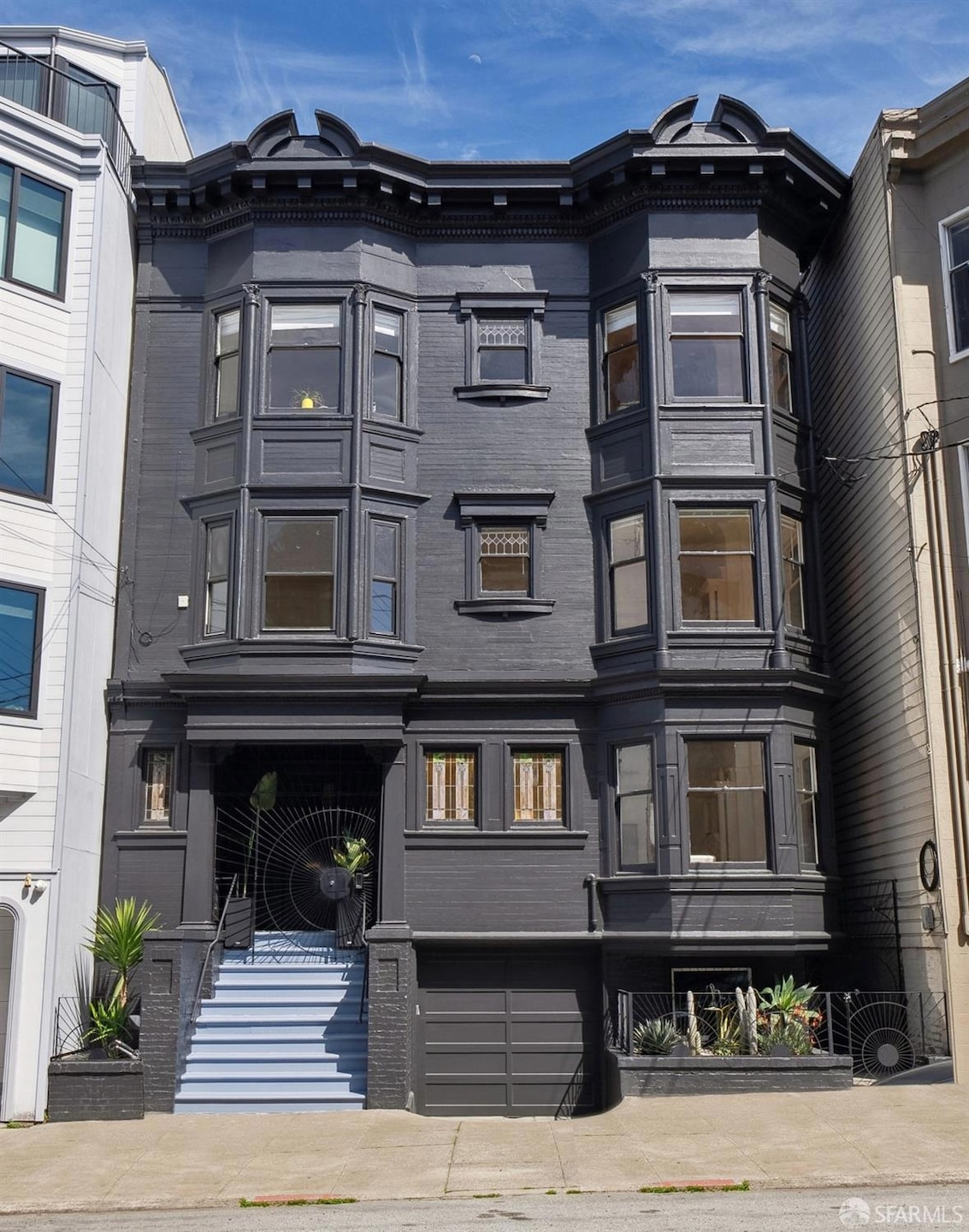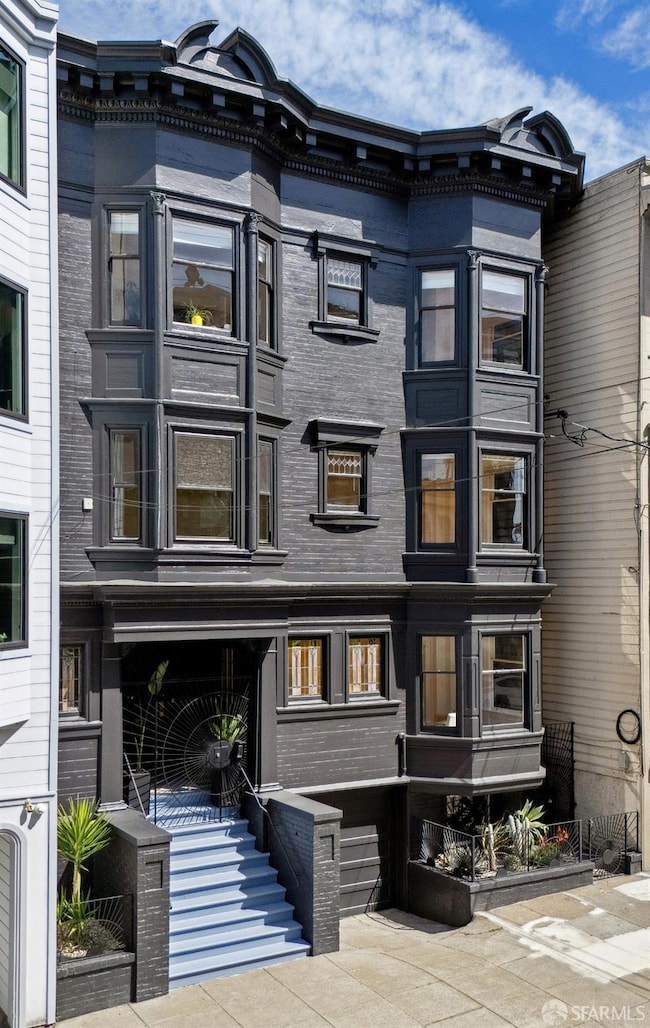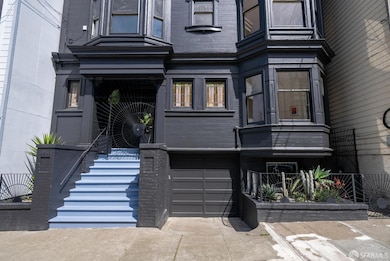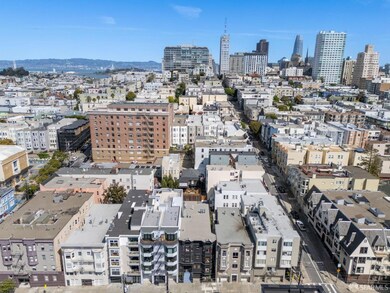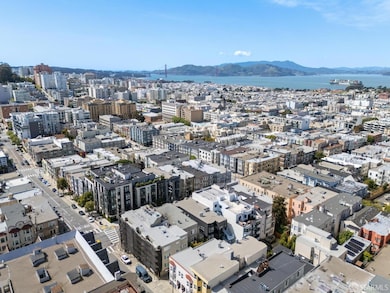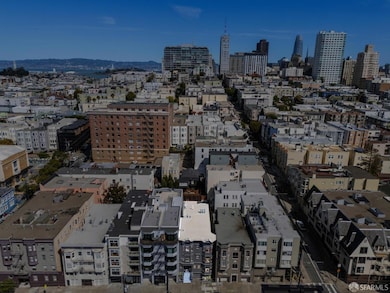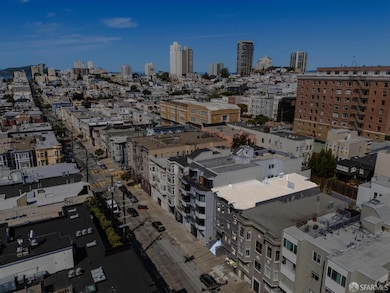
1616 Larkin St Unit 1620 San Francisco, CA 94109
Nob Hill NeighborhoodEstimated payment $10,306/month
Highlights
- 0.11 Acre Lot
- 2-minute walk to Hyde And Washington
- Edwardian Architecture
- Marina Middle School Rated A-
- Dining Room with Fireplace
- 3-minute walk to Washington-Hyde Mini Park
About This Home
Designer Details. Historic Character. Unbeatable Location. Step into the perfect blend of vintage charm and modern sophistication in this beautifully updated Edwardian TIC home. This spacious 3bd, 1.5 bath residence checks every box for quintessential San Francisco living. Original details, beautifully refinished floors, bay windows, stained glass, and stately fireplaces meet tasteful renovations in both the kitchen and bathrooms. The layout features an inviting entryway that leads to a warm and sunny living room with a fireplace, as well as 3 well-proportioned bedrooms with generous closet space. Enjoy seamless indoor-outdoor living with direct access to a beautifully landscaped, oversized garden featuring multiple patio areas ideal for backyard barbecues, morning coffee, or evening gatherings. Additional amenities include a common workshop, 1 car parking, private storage. Just one block to the lively shops and restaurants of Upper Polk Street, and close to charming neighborhoods like Pacific Heights, Russian Hill, Marina, downtown. Excellent public transit options and a 99 Walk Score make city living easy and convenient. TIC Financial available.
Open House Schedule
-
Tuesday, April 29, 20259:00 to 11:00 am4/29/2025 9:00:00 AM +00:004/29/2025 11:00:00 AM +00:00Designer Details. Historic Character. Unbeatable Location. Step into the perfect blend of vintage charm and modern sophistication in this beautifully updated Edwardian TIC home. This spacious 3bd, 1.5 bath residence checks every box for quintessential San Francisco living.Add to Calendar
Property Details
Property Type
- Other
Est. Annual Taxes
- $16,844
Year Built
- Built in 1915
Parking
- 1 Car Garage
- Open Parking
- Assigned Parking
Home Design
- Edwardian Architecture
Interior Spaces
- 1,816 Sq Ft Home
- Decorative Fireplace
- Living Room with Fireplace
- Dining Room with Fireplace
- 2 Fireplaces
- Formal Dining Room
- Wood Flooring
Kitchen
- Built-In Gas Range
- Dishwasher
- Kitchen Island
- Stone Countertops
Bedrooms and Bathrooms
- Main Floor Bedroom
- Bathtub with Shower
Laundry
- Laundry closet
- Stacked Washer and Dryer
Additional Features
- Uncovered Courtyard
- 4,673 Sq Ft Lot
- Central Heating
Community Details
- 3 Units
Listing and Financial Details
- Assessor Parcel Number 0217-015
Map
Home Values in the Area
Average Home Value in this Area
Tax History
| Year | Tax Paid | Tax Assessment Tax Assessment Total Assessment is a certain percentage of the fair market value that is determined by local assessors to be the total taxable value of land and additions on the property. | Land | Improvement |
|---|---|---|---|---|
| 2024 | $16,844 | $1,324,857 | $904,992 | $419,865 |
| 2023 | $16,458 | $1,298,879 | $887,247 | $411,632 |
| 2022 | $16,102 | $1,273,411 | $869,850 | $403,561 |
| 2021 | $15,219 | $1,248,442 | $852,794 | $395,648 |
| 2020 | $3,210 | $221,436 | $113,152 | $108,284 |
| 2019 | $3,118 | $217,100 | $110,936 | $106,164 |
| 2018 | $3,021 | $212,848 | $108,764 | $104,084 |
| 2017 | $2,911 | $208,752 | $106,668 | $102,084 |
| 2016 | $2,834 | $204,662 | $104,578 | $100,084 |
| 2015 | $2,798 | $201,590 | $103,008 | $98,582 |
| 2014 | $2,750 | $197,644 | $100,992 | $96,652 |
Property History
| Date | Event | Price | Change | Sq Ft Price |
|---|---|---|---|---|
| 04/07/2025 04/07/25 | For Sale | $1,595,000 | -- | $878 / Sq Ft |
Deed History
| Date | Type | Sale Price | Title Company |
|---|---|---|---|
| Grant Deed | -- | None Listed On Document | |
| Interfamily Deed Transfer | -- | None Available | |
| Interfamily Deed Transfer | -- | Chicago Title Company | |
| Interfamily Deed Transfer | -- | Chicago Title Company | |
| Quit Claim Deed | -- | Old Republic Title Company | |
| Interfamily Deed Transfer | -- | Old Republic Title Company | |
| Interfamily Deed Transfer | -- | None Available | |
| Grant Deed | -- | -- | |
| Interfamily Deed Transfer | -- | -- | |
| Interfamily Deed Transfer | -- | -- | |
| Grant Deed | -- | -- | |
| Grant Deed | -- | -- |
Mortgage History
| Date | Status | Loan Amount | Loan Type |
|---|---|---|---|
| Previous Owner | $500,000 | Future Advance Clause Open End Mortgage | |
| Previous Owner | $2,212,000 | New Conventional |
Similar Homes in San Francisco, CA
Source: San Francisco Association of REALTORS® MLS
MLS Number: 425027590
APN: 0217-015
- 1565 Clay St
- 1635 Clay St
- 1740 Larkin St
- 1610 Sacramento St Unit 3
- 1668 Washington St
- 1423-1427 Jackson St
- 1684 Washington St
- 1432 Hyde St
- 1438 Jackson St
- 1510 Jackson St Unit 2
- 1591 Jackson St Unit 7
- 3 Mccormick St
- 1499 California St
- 1788 Clay St Unit 702
- 29 Reed St
- 1650 Jackson St Unit 203
- 1650 Jackson St Unit 101
- 1318 Larkin St
- 1101 Leavenworth St
- 1351 Washington St
