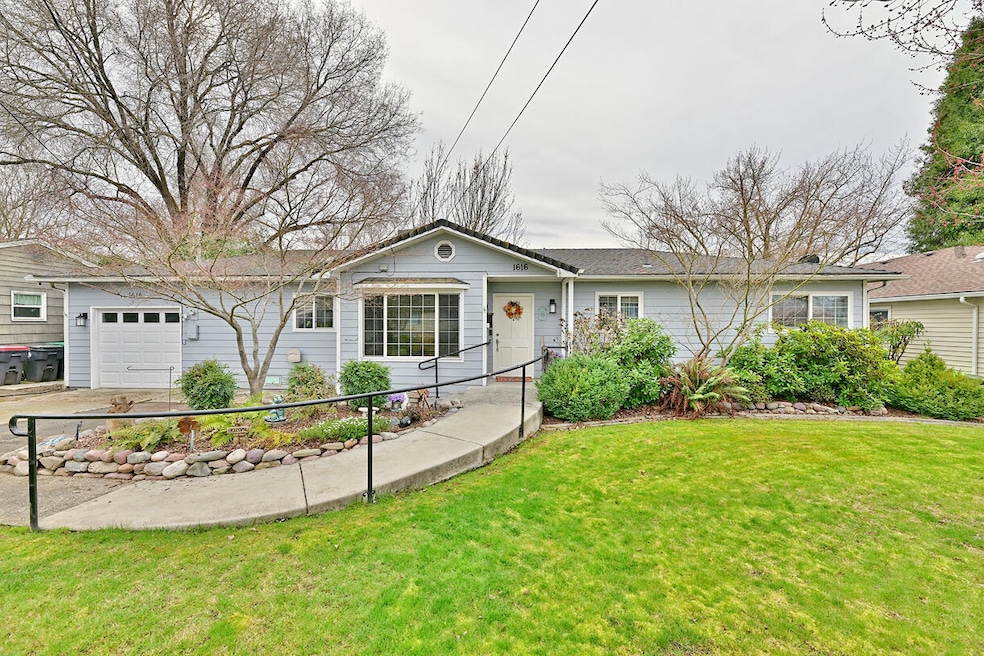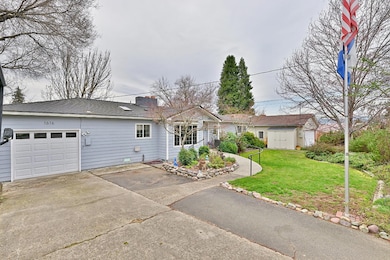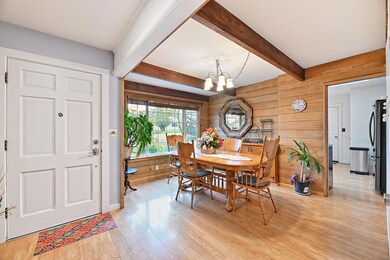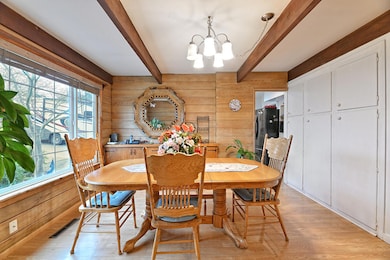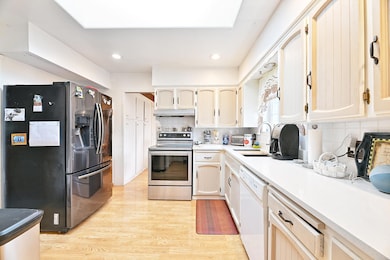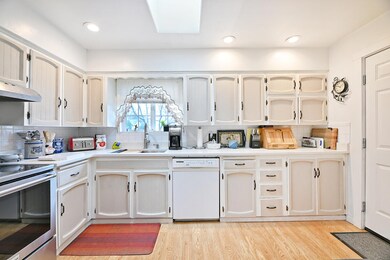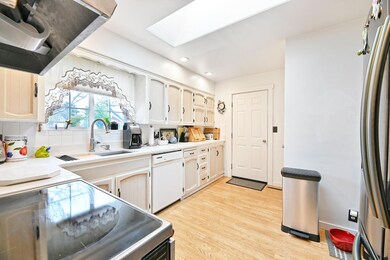
1616 Lenora Dr Medford, OR 97504
Highlights
- Spa
- Deck
- 2-Story Property
- RV Access or Parking
- Territorial View
- Wood Flooring
About This Home
As of December 2024Welcome to this splendid 4-bedroom residence in a great East Medford neighborhood. As you step inside, the updated kitchen captures your attention with its sleek granite countertops perfectly complementing the freshly painted cabinets. A pantry and separate dining area round out the kitchen area. Upstairs, the fireplace offers a cozy spot for relaxing and the deck offers a beautiful spot for morning coffee. Separate laundry room with its own hot water heater. Newer carpet and oak floors upstairs, wood vinyl floors downstairs. The lower level of this home offers remarkable versatility, with potential guest quarters featuring a living room, bedroom, bathroom, and a separate entryway, perfect for extended family or a private home office. The screened-in porch with a hot tub looks across the spacious, private backyard. Both yards have extensive sprinkler systems. Bonus- the home is plumbed for gas.
Home Details
Home Type
- Single Family
Est. Annual Taxes
- $2,461
Year Built
- Built in 1956
Lot Details
- 9,583 Sq Ft Lot
- Fenced
- Property is zoned SFR-4, SFR-4
Parking
- 1 Car Attached Garage
- RV Access or Parking
Home Design
- 2-Story Property
- Slab Foundation
- Frame Construction
- Composition Roof
Interior Spaces
- 2,217 Sq Ft Home
- Living Room
- Dining Room
- Territorial Views
- Finished Basement
- Natural lighting in basement
- Laundry Room
Kitchen
- Oven
- Range
- Dishwasher
- Granite Countertops
Flooring
- Wood
- Carpet
Bedrooms and Bathrooms
- 4 Bedrooms
- 2 Full Bathrooms
Accessible Home Design
- Accessible Approach with Ramp
Outdoor Features
- Spa
- Deck
Schools
- Roosevelt Elementary School
- Hedrick Middle School
- South Medford High School
Utilities
- Central Air
- Heat Pump System
- Water Heater
Community Details
- No Home Owners Association
- Eastwood Subdivision Amended Plat
Listing and Financial Details
- Tax Lot 371W20CC01000
- Assessor Parcel Number 10339527
Map
Home Values in the Area
Average Home Value in this Area
Property History
| Date | Event | Price | Change | Sq Ft Price |
|---|---|---|---|---|
| 12/27/2024 12/27/24 | Sold | $455,000 | +1.1% | $205 / Sq Ft |
| 10/09/2024 10/09/24 | Price Changed | $450,000 | -3.2% | $203 / Sq Ft |
| 09/06/2024 09/06/24 | For Sale | $465,000 | +2.2% | $210 / Sq Ft |
| 06/27/2024 06/27/24 | Off Market | $455,000 | -- | -- |
| 06/12/2024 06/12/24 | Price Changed | $475,000 | -2.1% | $214 / Sq Ft |
| 04/19/2024 04/19/24 | Price Changed | $485,000 | -1.0% | $219 / Sq Ft |
| 03/23/2024 03/23/24 | Price Changed | $490,000 | -2.0% | $221 / Sq Ft |
| 03/14/2024 03/14/24 | Price Changed | $499,900 | -2.0% | $225 / Sq Ft |
| 02/28/2024 02/28/24 | For Sale | $510,000 | +17.2% | $230 / Sq Ft |
| 12/18/2020 12/18/20 | Sold | $435,000 | +8.8% | $200 / Sq Ft |
| 11/05/2020 11/05/20 | Pending | -- | -- | -- |
| 11/03/2020 11/03/20 | For Sale | $399,900 | +29.0% | $184 / Sq Ft |
| 07/23/2018 07/23/18 | Sold | $310,000 | -4.6% | $142 / Sq Ft |
| 06/23/2018 06/23/18 | Pending | -- | -- | -- |
| 06/15/2018 06/15/18 | For Sale | $325,000 | -- | $149 / Sq Ft |
Tax History
| Year | Tax Paid | Tax Assessment Tax Assessment Total Assessment is a certain percentage of the fair market value that is determined by local assessors to be the total taxable value of land and additions on the property. | Land | Improvement |
|---|---|---|---|---|
| 2024 | $2,603 | $204,880 | $68,730 | $136,150 |
| 2023 | $2,523 | $198,920 | $66,730 | $132,190 |
| 2022 | $2,894 | $198,920 | $66,730 | $132,190 |
| 2021 | $2,820 | $193,130 | $64,790 | $128,340 |
| 2020 | $2,760 | $187,510 | $62,900 | $124,610 |
| 2019 | $2,695 | $176,750 | $59,270 | $117,480 |
| 2018 | $2,299 | $171,610 | $57,550 | $114,060 |
| 2017 | $2,257 | $171,610 | $57,550 | $114,060 |
| 2016 | $2,272 | $161,770 | $54,250 | $107,520 |
| 2015 | $2,184 | $161,770 | $54,250 | $107,520 |
| 2014 | $2,145 | $152,490 | $51,130 | $101,360 |
Mortgage History
| Date | Status | Loan Amount | Loan Type |
|---|---|---|---|
| Open | $325,000 | New Conventional | |
| Previous Owner | $435,000 | Credit Line Revolving | |
| Previous Owner | $229,955 | FHA | |
| Previous Owner | $115,000 | Purchase Money Mortgage | |
| Previous Owner | $115,000 | New Conventional |
Deed History
| Date | Type | Sale Price | Title Company |
|---|---|---|---|
| Warranty Deed | $455,000 | Ticor Title | |
| Warranty Deed | $435,000 | First American | |
| Interfamily Deed Transfer | -- | Ticor Title | |
| Warranty Deed | $310,000 | Ticor Title | |
| Warranty Deed | -- | Ticor Title | |
| Interfamily Deed Transfer | -- | None Available |
Similar Homes in Medford, OR
Source: Southern Oregon MLS
MLS Number: 220177667
APN: 10339527
- 1549 Stratford Ave
- 539 N Barneburg Rd
- 401 Oregon Terrace
- 1925 Stratford Ave
- 1808 E Jackson St
- 326 N Barneburg Rd
- 1568 Ridge Way
- 1312 E Jackson St
- 1616 Crown Ave
- 400 Sunrise Ave
- 710 Northwood Dr
- 712 Northwood Dr
- 1223 Queen Anne Ave
- 1711 E Main St
- 1099 N Keene Way Dr
- 1180 Woodrow Ln
- 1178 Woodrow Ln
- 1164 Woodrow Ln
- 1016 Queen Anne Ave
- 127 Valley View Dr
