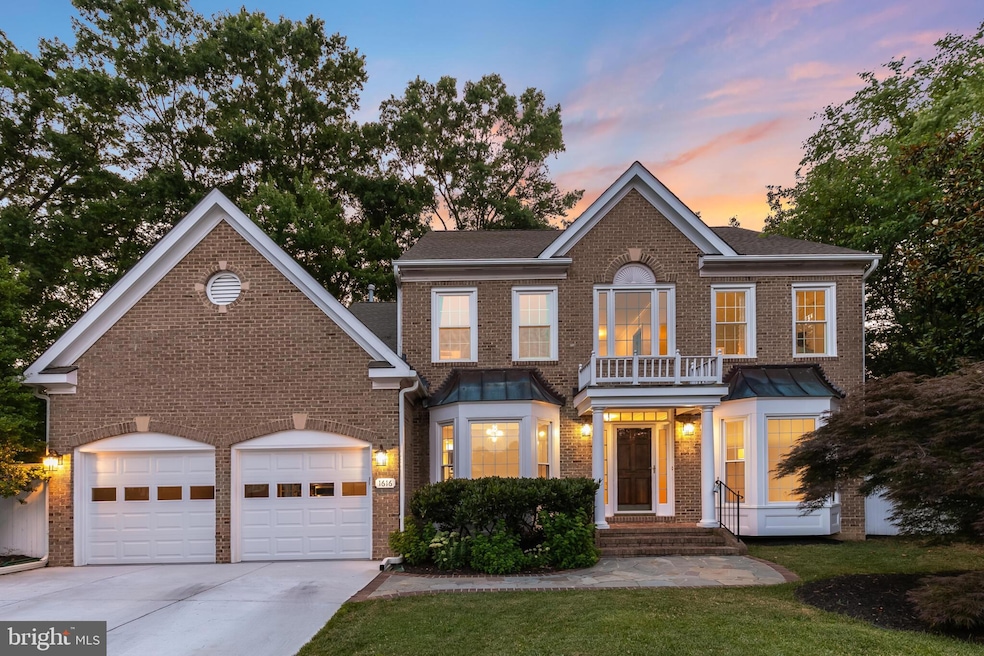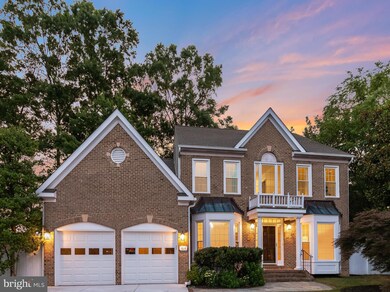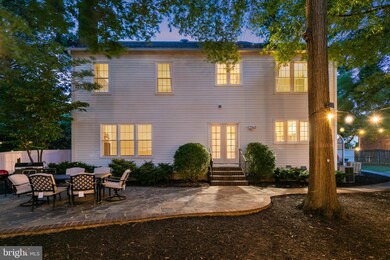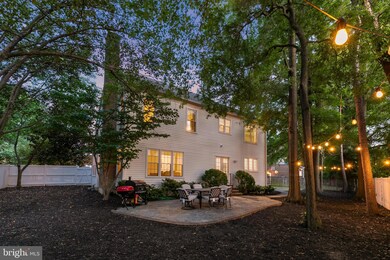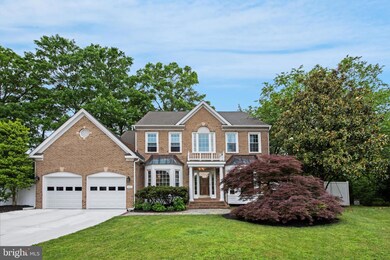
1616 Noral Place Alexandria, VA 22308
Highlights
- Home Theater
- Eat-In Gourmet Kitchen
- Colonial Architecture
- Stratford Landing Elementary School Rated A-
- Open Floorplan
- Recreation Room
About This Home
As of September 2024Nestled within the prestigious Fort Hunt community, this custom-built Colonial by Wakefield Homes with 4 bedrooms and 3,5 bathrooms offers an unparalleled living experience. Boasting timeless elegance and modern amenities, this residence presents a unique opportunity to own a piece of luxury.
Upon entry, be greeted by the grand two-story foyer, illuminated by natural light and adorned with gleaming hardwood floors. The main level beckons with its open floor plan, featuring formal living and dining rooms alongside a convenient main level office, ideal for remote work or study.
At the heart of the home lies the inviting open-concept kitchen fully renovated in 2022, adorned with white and blue cabinetry, pendant lighting, a stunning quartz waterfall island, LG Stainless Steel Appliances. Flow seamlessly into the vaulted ceiling family room, where relaxation awaits by the cozy floor to ceiling stone fireplace.
Private custom stone patio directly accessible from the kitchen, perfect for alfresco dining and entertaining amidst the lush of the fully fenced backyard and mature trees.
Upstairs, discover four spacious bedrooms bathed in sunlight, each offering ample closet space and newly carpeted floors (2022). Retreat to the luxurious master suite, boasting a fully renovated spa-like bathroom with a walk-in double shower, freestanding tub and double vanity, epitomizing comfort and style.
The fully finished lower level, recently renovated in 2023 presents endless possibilities, featuring an in-law suite with an ensuite full bathroom, perfect for guests or multi-generational living. Additionally, enjoy the expansive recreation areas, offering space for media, games, or a cozy family retreat.
Embrace the tranquility of living on a cul-de-sac, where privacy meets convenience, with tons of modernized remodeled upgrades including fully renovated kitchen 2022, all bathrooms 2022, upgraded flooring 2022, newly finished basement 2023 and much more, this home offers modern luxury and functionality.
Don't miss this one-of-a-kind opportunity to call this exquisite Colonial home yours. Experience the finest in Fort Hunt living, where custom craftsmanship meets contemporary design. OPEN HOUSE SUNDAY AUGUST 25TH FROM 1PM TO 4PM.
Home Details
Home Type
- Single Family
Est. Annual Taxes
- $11,901
Year Built
- Built in 1998
Lot Details
- 10,531 Sq Ft Lot
- Cul-De-Sac
- Property is Fully Fenced
- Extensive Hardscape
- Wooded Lot
- Property is in excellent condition
- Property is zoned 130
HOA Fees
- $15 Monthly HOA Fees
Parking
- 2 Car Attached Garage
- Front Facing Garage
Home Design
- Colonial Architecture
- Block Foundation
- Brick Front
Interior Spaces
- Property has 3 Levels
- Open Floorplan
- Cathedral Ceiling
- Recessed Lighting
- Wood Burning Fireplace
- Stone Fireplace
- Double Pane Windows
- Bay Window
- French Doors
- Insulated Doors
- Six Panel Doors
- Family Room Off Kitchen
- Living Room
- Formal Dining Room
- Home Theater
- Den
- Recreation Room
- Bonus Room
- Storm Doors
- Finished Basement
Kitchen
- Eat-In Gourmet Kitchen
- Breakfast Area or Nook
- Built-In Oven
- Gas Oven or Range
- Cooktop
- Built-In Microwave
- Extra Refrigerator or Freezer
- Ice Maker
- Dishwasher
- Stainless Steel Appliances
- Upgraded Countertops
- Disposal
Flooring
- Wood
- Carpet
Bedrooms and Bathrooms
- 4 Bedrooms
- En-Suite Primary Bedroom
- En-Suite Bathroom
- Walk-In Closet
- Soaking Tub
Laundry
- Laundry Room
- Laundry on main level
- Dryer
- Washer
Outdoor Features
- Patio
Schools
- West Potomac High School
Utilities
- Forced Air Heating and Cooling System
- Vented Exhaust Fan
- Natural Gas Water Heater
Community Details
- Built by WAKEFIELD HOMES
- Fort Hunt Subdivision, Gunston Floorplan
Listing and Financial Details
- Tax Lot 9
- Assessor Parcel Number 1024 25 0009
Map
Home Values in the Area
Average Home Value in this Area
Property History
| Date | Event | Price | Change | Sq Ft Price |
|---|---|---|---|---|
| 09/13/2024 09/13/24 | Sold | $1,299,000 | 0.0% | $331 / Sq Ft |
| 08/02/2024 08/02/24 | Price Changed | $1,299,000 | -3.7% | $331 / Sq Ft |
| 07/12/2024 07/12/24 | Price Changed | $1,349,000 | -3.3% | $344 / Sq Ft |
| 06/20/2024 06/20/24 | Price Changed | $1,395,000 | -4.8% | $355 / Sq Ft |
| 06/10/2024 06/10/24 | Price Changed | $1,465,000 | -2.0% | $373 / Sq Ft |
| 06/06/2024 06/06/24 | Price Changed | $1,495,000 | -6.3% | $381 / Sq Ft |
| 05/30/2024 05/30/24 | For Sale | $1,595,000 | +57.9% | $406 / Sq Ft |
| 04/25/2022 04/25/22 | Sold | $1,010,000 | +1.1% | $381 / Sq Ft |
| 03/29/2022 03/29/22 | Pending | -- | -- | -- |
| 03/25/2022 03/25/22 | For Sale | $999,500 | -- | $377 / Sq Ft |
Tax History
| Year | Tax Paid | Tax Assessment Tax Assessment Total Assessment is a certain percentage of the fair market value that is determined by local assessors to be the total taxable value of land and additions on the property. | Land | Improvement |
|---|---|---|---|---|
| 2024 | $12,456 | $1,027,270 | $360,000 | $667,270 |
| 2023 | $11,666 | $990,330 | $360,000 | $630,330 |
| 2022 | $11,361 | $951,970 | $340,000 | $611,970 |
| 2021 | $10,503 | $860,930 | $289,000 | $571,930 |
| 2020 | $9,763 | $793,650 | $283,000 | $510,650 |
| 2019 | $9,382 | $760,240 | $283,000 | $477,240 |
| 2018 | $8,651 | $752,240 | $275,000 | $477,240 |
| 2017 | $9,327 | $773,660 | $275,000 | $498,660 |
| 2016 | $9,137 | $758,880 | $270,000 | $488,880 |
| 2015 | $8,814 | $758,880 | $270,000 | $488,880 |
| 2014 | $8,169 | $702,670 | $250,000 | $452,670 |
Mortgage History
| Date | Status | Loan Amount | Loan Type |
|---|---|---|---|
| Open | $1,149,800 | New Conventional | |
| Previous Owner | $110,000 | Credit Line Revolving | |
| Previous Owner | $808,000 | New Conventional | |
| Previous Owner | $808,000 | New Conventional | |
| Previous Owner | $220,000 | Credit Line Revolving |
Deed History
| Date | Type | Sale Price | Title Company |
|---|---|---|---|
| Deed | $1,299,000 | First American Title | |
| Deed | $1,010,000 | Original Title | |
| Interfamily Deed Transfer | -- | None Available | |
| Deed | $170,000 | -- |
Similar Homes in Alexandria, VA
Source: Bright MLS
MLS Number: VAFX2179452
APN: 1024-25-0009
- 1801 Hackamore Ln
- 8513 Buckboard Dr
- 8402 Crossley Place
- 8513 Stable Dr
- 8620 Conover Place
- 8426 Masters Ct
- 8204 Collingwood Ct
- 8260 Colling Manor Ct
- 2008 Kenley Ct
- 1205 Collingwood Rd
- 1112 Neal Dr
- 8515 Riverside Rd
- 8280 Colling Manor Ct
- 8709 Fort Hunt Rd
- 8272 Colling Manor Ct
- 8268 Colling Manor Ct
- 8264 Colling Manor Ct
- 1903 Leo Ln
- 2100 Elkin St
- 8228 Stacey Rd
