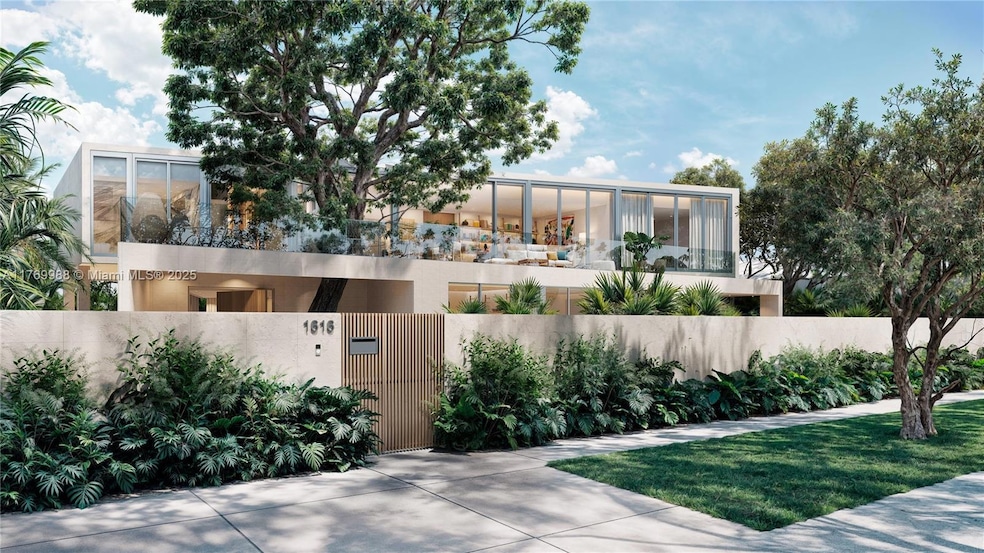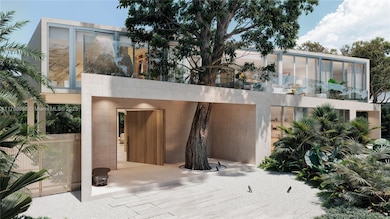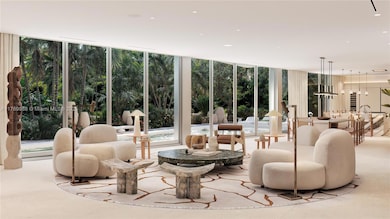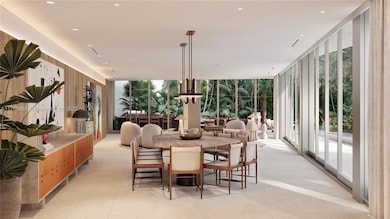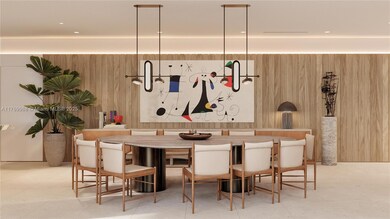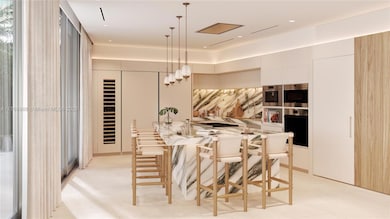
1616 Onaway Dr Miami, FL 33133
Northeast Coconut Grove NeighborhoodEstimated payment $58,508/month
Highlights
- Under Construction
- In Ground Pool
- Vaulted Ceiling
- Coconut Grove Elementary School Rated A
- Deck
- Marble Flooring
About This Home
Offered at a pre-construction price, this new home in North Coconut Grove is designed by architect Simon Bissu and developed by Luxom Developments. Featuring 8 bedrooms, 8 bathrooms, and a powder room across 6,194 sq ft of living space on a lush 11,544 sq ft lot, this property boasts top-of-the-line finishes including limestone, marble, wood, and premium appliances and plumbing fixtures. Surrounded by lush vegetation, the home offers a private oasis perfect for both relaxation and entertaining. This home is expected to be completed in Q3, offering the perfect blend of luxury and tranquility in one of Miami's most desirable neighborhoods.
Home Details
Home Type
- Single Family
Est. Annual Taxes
- $35,672
Year Built
- Built in 2025 | Under Construction
Lot Details
- 0.27 Acre Lot
- Northwest Facing Home
- Fenced
- Property is zoned 0100
Home Design
- Concrete Roof
- Concrete Block And Stucco Construction
Interior Spaces
- 2-Story Property
- Built-In Features
- Vaulted Ceiling
- Family Room
- Combination Dining and Living Room
- Property Views
Kitchen
- Gas Range
- Microwave
- Dishwasher
- Disposal
Flooring
- Wood
- Marble
Bedrooms and Bathrooms
- 8 Bedrooms
- Main Floor Bedroom
- Closet Cabinetry
- Walk-In Closet
- Dual Sinks
- Bathtub
- Shower Only in Primary Bathroom
Laundry
- Laundry in Utility Room
- Dryer
- Washer
Home Security
- High Impact Windows
- High Impact Door
- Fire and Smoke Detector
Parking
- 2 Attached Carport Spaces
- Driveway
- Open Parking
Outdoor Features
- In Ground Pool
- Balcony
- Deck
- Patio
- Porch
Utilities
- Central Heating and Cooling System
- Electric Water Heater
Community Details
- No Home Owners Association
- Natoma Manors Re Sub Subdivision
Listing and Financial Details
- Assessor Parcel Number 01-41-14-010-0800
Map
Home Values in the Area
Average Home Value in this Area
Tax History
| Year | Tax Paid | Tax Assessment Tax Assessment Total Assessment is a certain percentage of the fair market value that is determined by local assessors to be the total taxable value of land and additions on the property. | Land | Improvement |
|---|---|---|---|---|
| 2024 | $9,432 | $1,700,000 | $1,443,750 | $256,250 |
| 2023 | $9,432 | $447,224 | $0 | $0 |
| 2022 | $8,972 | $434,199 | $0 | $0 |
| 2021 | $8,956 | $421,553 | $0 | $0 |
| 2020 | $8,854 | $415,733 | $0 | $0 |
| 2019 | $8,612 | $406,387 | $0 | $0 |
| 2018 | $8,260 | $398,810 | $0 | $0 |
| 2017 | $8,109 | $390,608 | $0 | $0 |
| 2016 | $8,179 | $382,574 | $0 | $0 |
| 2015 | $8,371 | $379,915 | $0 | $0 |
| 2014 | $8,150 | $376,900 | $0 | $0 |
Property History
| Date | Event | Price | Change | Sq Ft Price |
|---|---|---|---|---|
| 03/25/2025 03/25/25 | For Sale | $9,950,000 | +397.5% | -- |
| 04/18/2023 04/18/23 | Sold | $2,000,000 | -20.0% | $592 / Sq Ft |
| 03/02/2023 03/02/23 | Pending | -- | -- | -- |
| 12/15/2022 12/15/22 | For Sale | $2,500,000 | -- | $740 / Sq Ft |
Deed History
| Date | Type | Sale Price | Title Company |
|---|---|---|---|
| Warranty Deed | $2,000,000 | None Listed On Document | |
| Warranty Deed | $2,000,000 | None Listed On Document |
Mortgage History
| Date | Status | Loan Amount | Loan Type |
|---|---|---|---|
| Open | $4,687,500 | New Conventional | |
| Closed | $1,400,000 | New Conventional |
Similar Homes in the area
Source: MIAMI REALTORS® MLS
MLS Number: A11769988
APN: 01-4114-010-0800
- 215 Shore Dr S
- 3401 Halissee St
- 1643 Nethia Dr
- 248th st Route 1
- 110 Shore Dr W
- 1610 S Bayshore Dr
- 1666 Tigertail Ave
- 1698 Tigertail Ave
- 2730 SW 17th Ave
- 2496 SW 17th Ave Unit 5307
- 3500 E Glencoe St
- 3645 SW 1st Ave
- 1672 Micanopy Ave
- 1721 SW 24th Terrace
- 2498 SW 17th Ave Unit 4308
- 84 Shore Dr W
- 1774 Opechee Dr
- 3545 E Glencoe St
- 2323 SW 16th Ct Unit 2
- 3635 SW 3rd Ave Unit RIGHT
