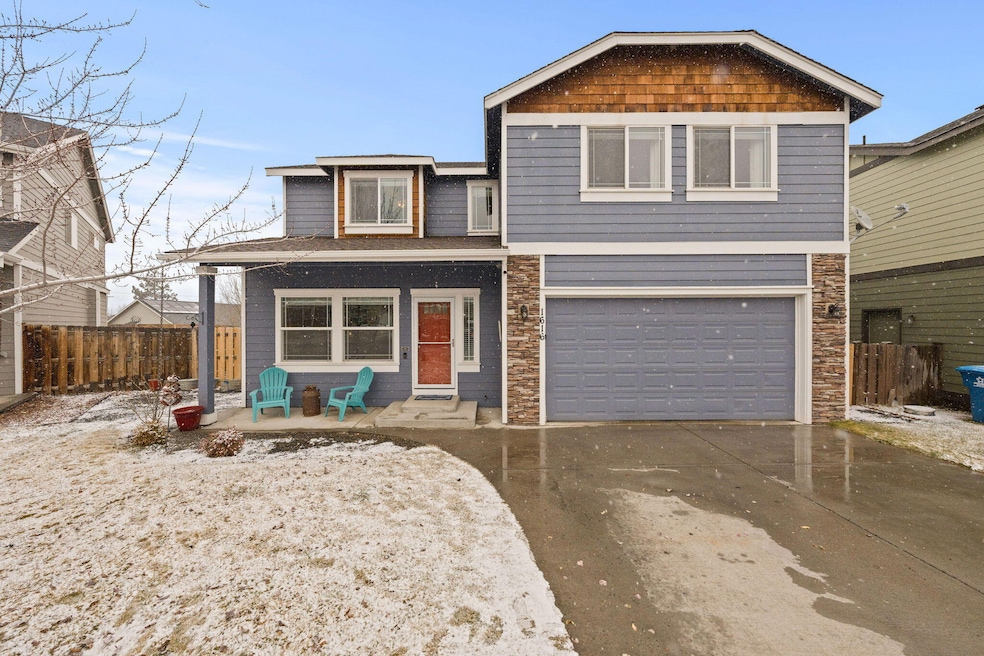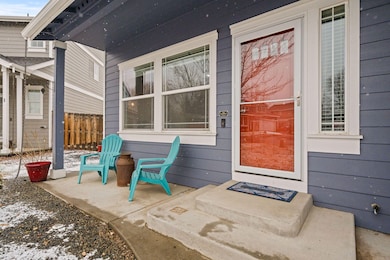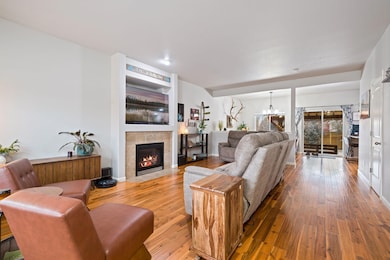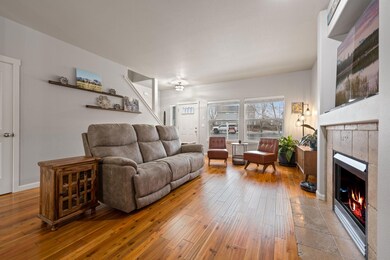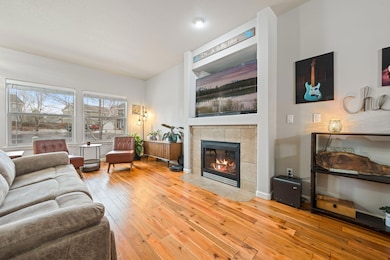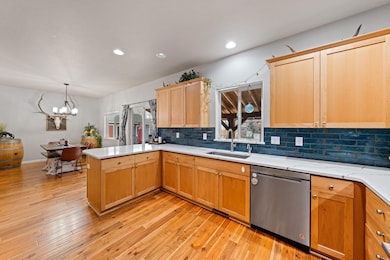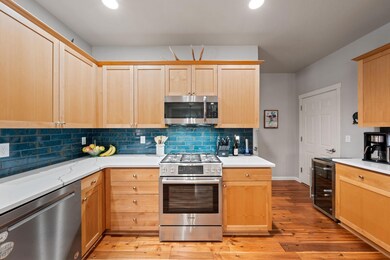
1616 SW Sarasoda Ct Redmond, OR 97756
Highlights
- Spa
- Open Floorplan
- Territorial View
- No Units Above
- Craftsman Architecture
- Vaulted Ceiling
About This Home
As of April 2025Upgrades throughout this immaculate home located min from the Dry Canyon Trailhead, Quartz Park, schools, shopping & Hwy 97 access. Covered front porch leads into the open great room floor plan adorned w/hardwood flooring in all main living areas, cozy gas burning FP w/built-in nook, & an abundance of natural light throughout. Kitchen ftrs quartz counters, tile accents, breakfast bar, walk-in pantry & plenty of counter prep space + cabinetry for storage. Well appointed dining nook is located off kitchen w/sliding doors leading onto the covered back paver patio w/swing. Vaulted ceilings in the oversized bonus/loft area located upstairs as well as in the oversized primary bedroom w/walk-in closet & dual vanities in bath & step-in shower. Secondary suite w/walk-in closet & in suite bath + 3rd bedroom. Laundry room w/built-in storage. Backyard ftrs mature fruit trees, dog run, fire pit, 10x20 finished shed/office space, & additional 8x10 storage shed. Call for a full list of upgrades!
Home Details
Home Type
- Single Family
Est. Annual Taxes
- $4,708
Year Built
- Built in 2006
Lot Details
- 8,276 Sq Ft Lot
- No Common Walls
- No Units Located Below
- Kennel or Dog Run
- Fenced
- Landscaped
- Front and Back Yard Sprinklers
- Sprinklers on Timer
- Property is zoned R3, R3
Parking
- 2 Car Attached Garage
- Garage Door Opener
- Driveway
Property Views
- Territorial
- Neighborhood
Home Design
- Craftsman Architecture
- Northwest Architecture
- Stem Wall Foundation
- Frame Construction
- Composition Roof
Interior Spaces
- 2,308 Sq Ft Home
- 2-Story Property
- Open Floorplan
- Built-In Features
- Vaulted Ceiling
- Ceiling Fan
- Gas Fireplace
- Double Pane Windows
- Vinyl Clad Windows
- Great Room with Fireplace
- Family Room
- Dining Room
- Bonus Room
- Laundry Room
Kitchen
- Eat-In Kitchen
- Breakfast Bar
- Oven
- Cooktop with Range Hood
- Microwave
- Dishwasher
- Tile Countertops
- Laminate Countertops
- Disposal
Flooring
- Wood
- Carpet
- Laminate
Bedrooms and Bathrooms
- 3 Bedrooms
- Linen Closet
- Walk-In Closet
- Double Vanity
- Bathtub with Shower
Home Security
- Carbon Monoxide Detectors
- Fire and Smoke Detector
Eco-Friendly Details
- ENERGY STAR Qualified Equipment for Heating
Outdoor Features
- Spa
- Patio
- Fire Pit
- Shed
- Storage Shed
Schools
- M A Lynch Elementary School
- Obsidian Middle School
- Ridgeview High School
Utilities
- ENERGY STAR Qualified Air Conditioning
- Forced Air Heating and Cooling System
- Heating System Uses Natural Gas
- Natural Gas Connected
- Water Heater
Community Details
- No Home Owners Association
- Sarasoda Subdivision
Listing and Financial Details
- Exclusions: Hot tub (negotiable), washer/dryer,
- Tax Lot 01404
- Assessor Parcel Number 253513
Map
Home Values in the Area
Average Home Value in this Area
Property History
| Date | Event | Price | Change | Sq Ft Price |
|---|---|---|---|---|
| 04/02/2025 04/02/25 | Sold | $575,000 | 0.0% | $249 / Sq Ft |
| 02/17/2025 02/17/25 | Pending | -- | -- | -- |
| 02/12/2025 02/12/25 | For Sale | $574,900 | +1.0% | $249 / Sq Ft |
| 04/08/2022 04/08/22 | Sold | $569,000 | -3.4% | $247 / Sq Ft |
| 03/10/2022 03/10/22 | Pending | -- | -- | -- |
| 02/22/2022 02/22/22 | For Sale | $589,000 | -- | $255 / Sq Ft |
Tax History
| Year | Tax Paid | Tax Assessment Tax Assessment Total Assessment is a certain percentage of the fair market value that is determined by local assessors to be the total taxable value of land and additions on the property. | Land | Improvement |
|---|---|---|---|---|
| 2024 | $4,708 | $233,680 | -- | -- |
| 2023 | $4,503 | $226,880 | $0 | $0 |
| 2022 | $4,094 | $213,870 | $0 | $0 |
| 2021 | $3,958 | $207,650 | $0 | $0 |
| 2020 | $3,779 | $207,650 | $0 | $0 |
| 2019 | $3,614 | $201,610 | $0 | $0 |
| 2018 | $3,524 | $195,740 | $0 | $0 |
| 2017 | $3,441 | $190,040 | $0 | $0 |
| 2016 | $3,393 | $184,510 | $0 | $0 |
| 2015 | $3,290 | $179,140 | $0 | $0 |
| 2014 | $3,203 | $173,930 | $0 | $0 |
Mortgage History
| Date | Status | Loan Amount | Loan Type |
|---|---|---|---|
| Open | $275,000 | New Conventional | |
| Previous Owner | $67,718 | Credit Line Revolving | |
| Previous Owner | $345,000 | New Conventional | |
| Previous Owner | $228,000 | New Conventional | |
| Previous Owner | $226,000 | New Conventional | |
| Previous Owner | $203,500 | FHA | |
| Previous Owner | $175,000 | Credit Line Revolving |
Deed History
| Date | Type | Sale Price | Title Company |
|---|---|---|---|
| Warranty Deed | $575,000 | First American Title | |
| Bargain Sale Deed | -- | Accommodation/Courtesy Recordi | |
| Warranty Deed | $569,000 | Western Title | |
| Warranty Deed | $281,500 | First American Title | |
| Bargain Sale Deed | -- | None Available | |
| Warranty Deed | -- | Amerititle | |
| Warranty Deed | $80,000 | Accommodation |
About the Listing Agent

With over 19 years of experience in the real estate and marketing fields, Holly brings a fresh approach to the real estate industry. Her combined experience in marketing and real estate brings buyers and sellers together quickly and efficiently. She prides herself in listening to the needs of her customers and defines her success by their ultimate satisfaction.
Holly's Other Listings
Source: Southern Oregon MLS
MLS Number: 220195725
APN: 253513
- 2365 SW Obsidian Ave
- 1527 SW Canyon Dr
- 2356 SW Mariposa Loop
- 0 SW Reindeer Ave Unit 139 220199678
- 1253 SW Currant Rd
- 2527 SW Mariposa Loop
- 2395 SW Yarrow Creek Dr
- 2415 SW Yarrow Creek Dr
- 2751 SW Obsidian Ln
- 2607 SW Mariposa Loop
- 2141 SW 19th St
- 2228 SW 23rd St
- 2535 SW Evening Primrose Ln
- 1212 SW 18th St Unit 1210, 1212, 1220, 12
- 2803 SW Quartz Ave
- 2841 SW Obsidian Ln
- 1460 SW 16th St
- 2535 SW Salmon Ave
- 2359 SW 24th St Unit Lot 6
- 2365 SW 24th St Unit Lot 7
