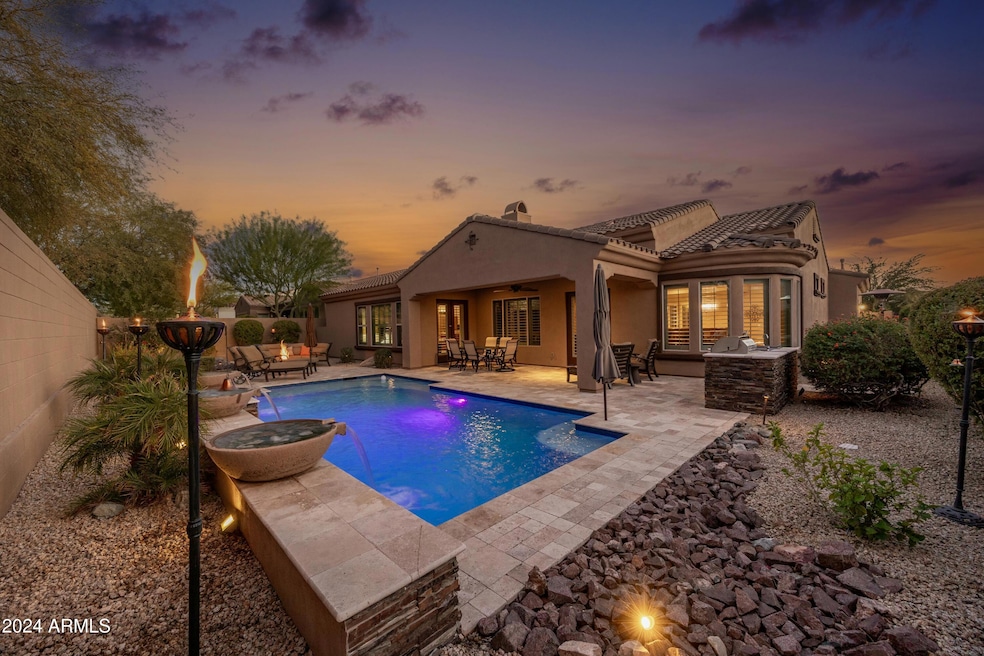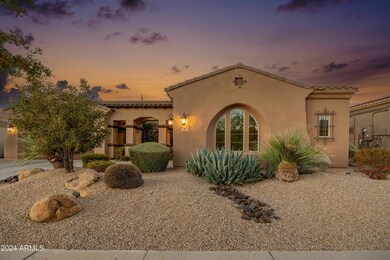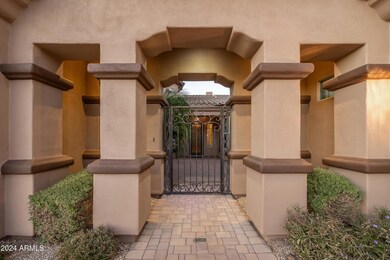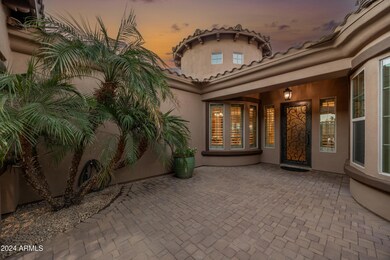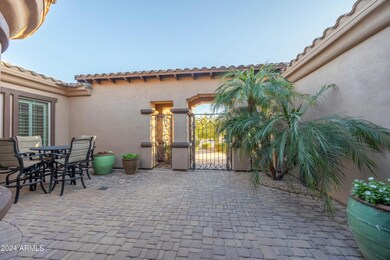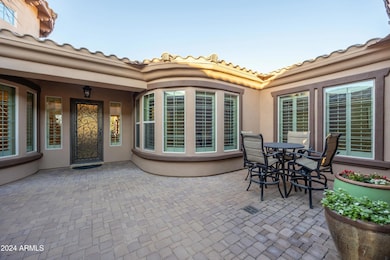
1616 W Sierra Sunset Trail Phoenix, AZ 85085
North Gateway NeighborhoodHighlights
- Private Pool
- Clubhouse
- Granite Countertops
- Sonoran Foothills Rated A
- Spanish Architecture
- Tennis Courts
About This Home
As of March 2025Located on a cul-de-sac, this beautiful T.W. Lewis 3 bedroom + office/den, 3.5 bathroom, & 3 car garage home is an entertainer's delight. Enter into the private courtyard which sets the tone for the luxurious living within. This lovely home boasts an open Great Room layout with gas fireplace & stone surround, built-ins and abundant natural light. Open to the Great Room, the large chef's kitchen features upgraded Wolf double ovens, Bosch gas cooktop, granite counters, oversized island, eat-in area, Butler's and walk-in pantry, more storage than you can imagine and plenty of space for your guests to join you in the kitchen. The expansive Primary Suite offers a bath w/dual vanities, soaking tub, two large closets and access to the back yard. Guest bedrooms each have their own ensuite bath. Spectacular outdoor space with sparkling swimming pool with travertine surround, an extended covered patio, built-in gas fire pit & BBQ...your own private resort. Built-in cabinets and epoxy floors in the garage. New AC unit-2023; Water Heater-2018; kitchen appliances-2020-2022. Picture yourself in this coveted Sonoran Foothills gated community surrounded by the Sonoran Preserve which offers 36 miles of hiking and biking trails. This property is truly move-in ready and impeccably maintained.
Home Details
Home Type
- Single Family
Est. Annual Taxes
- $5,162
Year Built
- Built in 2010
Lot Details
- 0.25 Acre Lot
- Cul-De-Sac
- Desert faces the front and back of the property
- Block Wall Fence
- Front and Back Yard Sprinklers
HOA Fees
- $223 Monthly HOA Fees
Parking
- 3 Car Garage
Home Design
- Spanish Architecture
- Wood Frame Construction
- Tile Roof
- Stucco
Interior Spaces
- 3,230 Sq Ft Home
- 1-Story Property
- Ceiling height of 9 feet or more
- Ceiling Fan
- Gas Fireplace
Kitchen
- Eat-In Kitchen
- Breakfast Bar
- Gas Cooktop
- Kitchen Island
- Granite Countertops
Flooring
- Carpet
- Tile
Bedrooms and Bathrooms
- 3 Bedrooms
- Primary Bathroom is a Full Bathroom
- 3.5 Bathrooms
- Dual Vanity Sinks in Primary Bathroom
- Bathtub With Separate Shower Stall
Accessible Home Design
- No Interior Steps
Pool
- Private Pool
- Pool Pump
Outdoor Features
- Fire Pit
- Built-In Barbecue
Schools
- Sonoran Foothills Elementary School
- Sonoran Foothills Middle School
- Barry Goldwater High School
Utilities
- Cooling System Updated in 2023
- Cooling Available
- Heating System Uses Natural Gas
- High Speed Internet
- Cable TV Available
Listing and Financial Details
- Tax Lot 41
- Assessor Parcel Number 204-25-321
Community Details
Overview
- Association fees include ground maintenance, street maintenance
- First Service Res. Association, Phone Number (623) 869-6644
- Sonoran Foothills Association, Phone Number (480) 551-4300
- Association Phone (623) 869-6644
- Built by TW Lewis
- Sonoran Foothills Parcel 20 Subdivision, Sirena Floorplan
Amenities
- Clubhouse
- Theater or Screening Room
- Recreation Room
Recreation
- Tennis Courts
- Community Playground
- Community Pool
- Community Spa
- Bike Trail
Map
Home Values in the Area
Average Home Value in this Area
Property History
| Date | Event | Price | Change | Sq Ft Price |
|---|---|---|---|---|
| 03/18/2025 03/18/25 | Sold | $955,000 | -1.0% | $296 / Sq Ft |
| 02/06/2025 02/06/25 | Pending | -- | -- | -- |
| 01/16/2025 01/16/25 | Price Changed | $965,000 | -2.0% | $299 / Sq Ft |
| 11/29/2024 11/29/24 | For Sale | $985,000 | +76.5% | $305 / Sq Ft |
| 12/21/2018 12/21/18 | Sold | $558,000 | -1.2% | $173 / Sq Ft |
| 10/04/2018 10/04/18 | For Sale | $564,900 | -- | $175 / Sq Ft |
Tax History
| Year | Tax Paid | Tax Assessment Tax Assessment Total Assessment is a certain percentage of the fair market value that is determined by local assessors to be the total taxable value of land and additions on the property. | Land | Improvement |
|---|---|---|---|---|
| 2025 | $5,162 | $56,912 | -- | -- |
| 2024 | $5,070 | $54,202 | -- | -- |
| 2023 | $5,070 | $65,800 | $13,160 | $52,640 |
| 2022 | $4,879 | $51,330 | $10,260 | $41,070 |
| 2021 | $5,025 | $47,170 | $9,430 | $37,740 |
| 2020 | $4,928 | $46,500 | $9,300 | $37,200 |
| 2019 | $4,768 | $45,150 | $9,030 | $36,120 |
| 2018 | $4,599 | $43,170 | $8,630 | $34,540 |
| 2017 | $4,430 | $41,130 | $8,220 | $32,910 |
| 2016 | $4,173 | $42,110 | $8,420 | $33,690 |
| 2015 | $3,677 | $42,810 | $8,560 | $34,250 |
Mortgage History
| Date | Status | Loan Amount | Loan Type |
|---|---|---|---|
| Open | $555,000 | New Conventional | |
| Previous Owner | $250,000 | New Conventional | |
| Previous Owner | $273,000 | New Conventional |
Deed History
| Date | Type | Sale Price | Title Company |
|---|---|---|---|
| Warranty Deed | $955,000 | Equity Title Agency | |
| Warranty Deed | -- | Equity Title Agency | |
| Interfamily Deed Transfer | -- | None Available | |
| Warranty Deed | $558,000 | Driggs Title Agency Inc | |
| Interfamily Deed Transfer | -- | None Available | |
| Special Warranty Deed | $455,000 | Pioneer Title Agency Inc | |
| Special Warranty Deed | -- | Pioneer Title Agency Inc | |
| Special Warranty Deed | -- | Pioneer Title Agency Inc |
Similar Homes in the area
Source: Arizona Regional Multiple Listing Service (ARMLS)
MLS Number: 6789246
APN: 204-25-321
- 32215 N 16th Ave
- 1708 W Dusty Wren Dr
- 1608 W Cll de Pompas
- 1712 W Aloe Vera Dr
- 32742 N 15th Glen
- 1805 W Dusty Wren Dr
- 1807 W Sierra Sunset Trail
- 32754 N 15th Glen
- 2.2 acres N 19th Ave Unit 3
- 31811 N 16th Ave
- 1840 W Sierra Sunset Trail
- 32359 N 19th Ln
- 31709 N 16th Ave
- 31816 N 19th Ave
- 1805 W Parnell Dr
- 32009 N 19th Ln
- 1723 W Brianna Rd
- 2027 W Sleepy Ranch Rd
- 2033 W Burnside Trail
- 115 E Santa Cruz Dr
